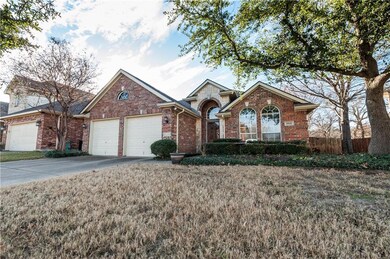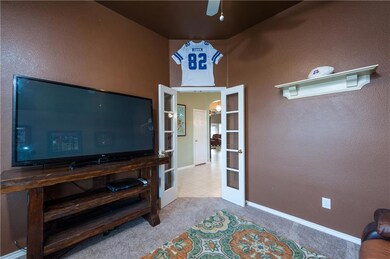
1602 Creekside Dr Corinth, TX 76210
Highlights
- On Golf Course
- Home fronts a creek
- Vaulted Ceiling
- Hawk Elementary School Rated A
- Clubhouse
- Traditional Architecture
About This Home
As of May 2025Amazing location close to highly sought after schools in the Guyer district! Peaceful backyard view of Oakmont's 11th hole! Great one story, 3 bedroom, 2 bath split floor-plan with formal dining and extra living room or office that is currently a media room. Eat-in kitchen opens up to living room with fireplace. Master bedroom windows look out onto the beautiful backyard and patio. Large master bath with separate shower, jetted tub, and walk-in closet. Built-in computer office nook in hall to master. Carpet recently installed...tile and wood in rest of home. Roof and HVAC replaced in 2017. Fridge, washer & dryer negotiable! Multiple Offers - Deadline for Highest and Best is Tuesday,
January 29th 10:00 am.
Last Agent to Sell the Property
Ebby Halliday, REALTORS License #0682808 Listed on: 01/22/2019

Home Details
Home Type
- Single Family
Est. Annual Taxes
- $7,892
Year Built
- Built in 2000
Lot Details
- 7,100 Sq Ft Lot
- Home fronts a creek
- On Golf Course
- Wood Fence
- Aluminum or Metal Fence
- Landscaped
- Interior Lot
- Sprinkler System
- Few Trees
HOA Fees
- $45 Monthly HOA Fees
Parking
- 2 Car Attached Garage
Home Design
- Traditional Architecture
- Brick Exterior Construction
- Slab Foundation
- Composition Roof
- Stone Siding
Interior Spaces
- 1,972 Sq Ft Home
- 1-Story Property
- Wainscoting
- Vaulted Ceiling
- Ceiling Fan
- Decorative Lighting
- Wood Burning Fireplace
- Fireplace With Gas Starter
- Plantation Shutters
- Bay Window
Kitchen
- Electric Oven
- Electric Cooktop
- Microwave
- Plumbed For Ice Maker
- Dishwasher
- Disposal
Flooring
- Wood
- Carpet
- Ceramic Tile
Bedrooms and Bathrooms
- 3 Bedrooms
- 2 Full Bathrooms
Laundry
- Full Size Washer or Dryer
- Washer and Electric Dryer Hookup
Home Security
- Security System Owned
- Security Lights
- Fire and Smoke Detector
Eco-Friendly Details
- Energy-Efficient Appliances
Outdoor Features
- Covered patio or porch
- Rain Gutters
Schools
- Mildrdhawk Elementary School
- Crownover Middle School
- Guyer High School
Utilities
- Central Heating and Cooling System
- Heating System Uses Natural Gas
- Gas Water Heater
- High Speed Internet
- Cable TV Available
Listing and Financial Details
- Legal Lot and Block 13 / A
- Assessor Parcel Number R206587
- $5,463 per year unexempt tax
Community Details
Overview
- Association fees include management fees
- Vision Communities HOA, Phone Number (972) 612-2303
- Fairway Vista Subdivision
- Mandatory home owners association
Amenities
- Clubhouse
Recreation
- Golf Course Community
- Tennis Courts
- Community Pool
Ownership History
Purchase Details
Home Financials for this Owner
Home Financials are based on the most recent Mortgage that was taken out on this home.Purchase Details
Purchase Details
Home Financials for this Owner
Home Financials are based on the most recent Mortgage that was taken out on this home.Purchase Details
Home Financials for this Owner
Home Financials are based on the most recent Mortgage that was taken out on this home.Purchase Details
Home Financials for this Owner
Home Financials are based on the most recent Mortgage that was taken out on this home.Purchase Details
Home Financials for this Owner
Home Financials are based on the most recent Mortgage that was taken out on this home.Similar Homes in Corinth, TX
Home Values in the Area
Average Home Value in this Area
Purchase History
| Date | Type | Sale Price | Title Company |
|---|---|---|---|
| Deed | -- | Chicago Title | |
| Warranty Deed | -- | None Available | |
| Vendors Lien | -- | Providence Title | |
| Vendors Lien | -- | Hft | |
| Vendors Lien | -- | -- | |
| Warranty Deed | -- | -- |
Mortgage History
| Date | Status | Loan Amount | Loan Type |
|---|---|---|---|
| Open | $267,500 | New Conventional | |
| Previous Owner | $25,000 | Credit Line Revolving | |
| Previous Owner | $189,012 | FHA | |
| Previous Owner | $153,500 | New Conventional | |
| Previous Owner | $155,600 | Purchase Money Mortgage | |
| Previous Owner | $184,203 | Purchase Money Mortgage | |
| Previous Owner | $134,000 | Unknown | |
| Previous Owner | $134,000 | Unknown | |
| Previous Owner | $134,329 | Unknown | |
| Previous Owner | $135,000 | No Value Available |
Property History
| Date | Event | Price | Change | Sq Ft Price |
|---|---|---|---|---|
| 05/19/2025 05/19/25 | Sold | -- | -- | -- |
| 04/29/2025 04/29/25 | Pending | -- | -- | -- |
| 04/29/2025 04/29/25 | For Sale | $375,000 | 0.0% | $190 / Sq Ft |
| 04/23/2025 04/23/25 | Price Changed | $375,000 | -3.8% | $190 / Sq Ft |
| 04/19/2025 04/19/25 | For Sale | $390,000 | 0.0% | $198 / Sq Ft |
| 04/13/2025 04/13/25 | Pending | -- | -- | -- |
| 04/02/2025 04/02/25 | Price Changed | $390,000 | -2.5% | $198 / Sq Ft |
| 02/21/2025 02/21/25 | For Sale | $400,000 | 0.0% | $203 / Sq Ft |
| 05/15/2019 05/15/19 | Rented | $1,800 | -10.0% | -- |
| 04/30/2019 04/30/19 | Under Contract | -- | -- | -- |
| 02/23/2019 02/23/19 | For Rent | $2,000 | 0.0% | -- |
| 02/15/2019 02/15/19 | Sold | -- | -- | -- |
| 01/29/2019 01/29/19 | Pending | -- | -- | -- |
| 01/22/2019 01/22/19 | For Sale | $250,000 | -- | $127 / Sq Ft |
Tax History Compared to Growth
Tax History
| Year | Tax Paid | Tax Assessment Tax Assessment Total Assessment is a certain percentage of the fair market value that is determined by local assessors to be the total taxable value of land and additions on the property. | Land | Improvement |
|---|---|---|---|---|
| 2024 | $7,892 | $424,584 | $125,500 | $299,084 |
| 2023 | $7,908 | $423,184 | $125,500 | $297,684 |
| 2022 | $7,713 | $366,904 | $125,500 | $241,404 |
| 2021 | $6,323 | $286,016 | $74,516 | $211,500 |
| 2020 | $5,867 | $261,885 | $74,516 | $187,369 |
| 2019 | $6,010 | $261,800 | $74,516 | $193,780 |
| 2018 | $5,509 | $238,000 | $74,516 | $163,484 |
| 2017 | $5,306 | $223,856 | $74,516 | $149,340 |
| 2016 | $5,019 | $211,750 | $74,516 | $153,652 |
| 2015 | $4,403 | $192,500 | $58,829 | $133,671 |
| 2013 | -- | $192,500 | $59,500 | $133,000 |
Agents Affiliated with this Home
-
Nancy Rhea

Seller's Agent in 2025
Nancy Rhea
Repeat Realty, LLC
(972) 632-6596
2 in this area
57 Total Sales
-
Laura Robertson

Buyer's Agent in 2025
Laura Robertson
Keller Williams Realty Allen
(214) 395-7730
1 in this area
210 Total Sales
-
Kristen Caswell

Seller's Agent in 2019
Kristen Caswell
Ebby Halliday
(940) 391-9654
6 in this area
59 Total Sales
-
Chuck Garretson

Seller's Agent in 2019
Chuck Garretson
Prime North Texas Real Estate
(940) 368-5780
2 Total Sales
Map
Source: North Texas Real Estate Information Systems (NTREIS)
MLS Number: 13998834
APN: R206587
- 2135 Clubside Dr
- 1604 Fairway Vista Dr
- 1617 Wood Ridge Ct
- 3816 Conservation Ct
- 3908 Conservation Ct
- 3800 Conservation Ct
- 3900 Conservation Ct
- 3912 Conservation Ct
- 3812 Conservation Ct
- 3904 Conservation Ct
- 3808 Conservation Ct
- 3804 Conservation Ct
- 6817 Algarve Dr
- 1728 Tealwood Ln
- 1711 Caladium Dr
- 1102 Ballycastle Ln
- 4001 Pineoak Ln
- 4001 Stone Oak Blvd
- 1675 Oak Ridge Dr
- 6628 Purbeck Trail






