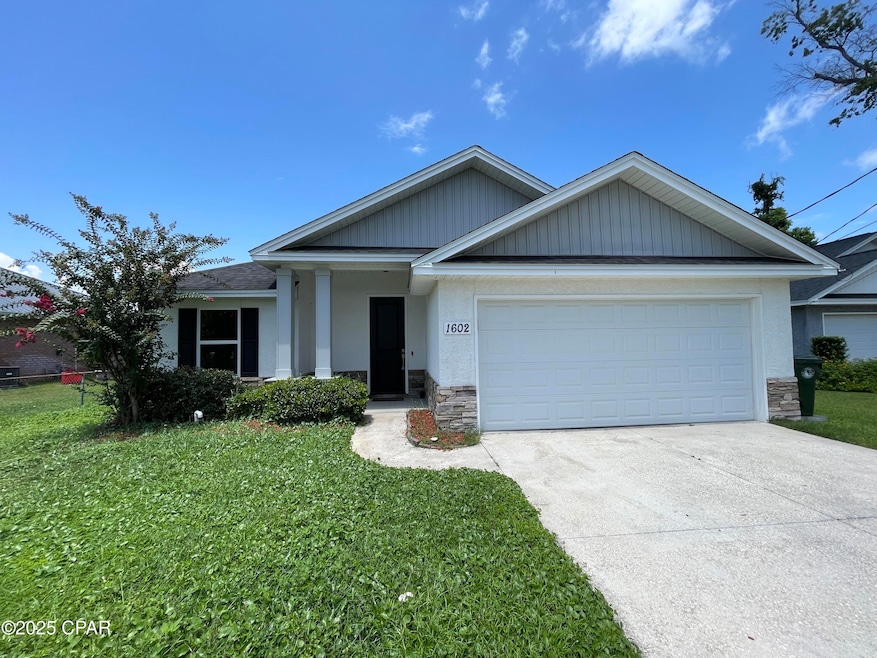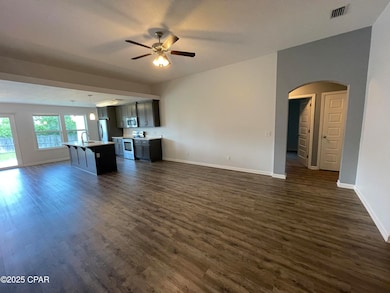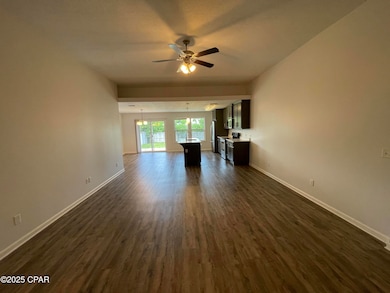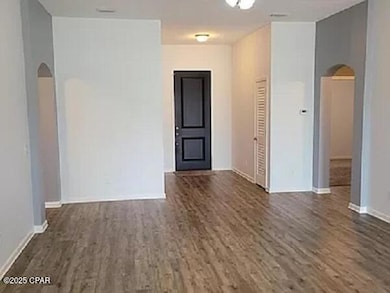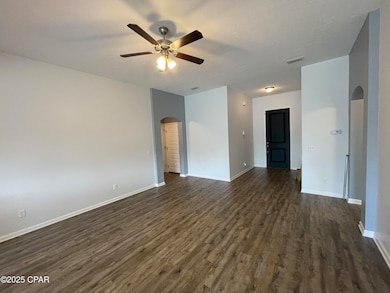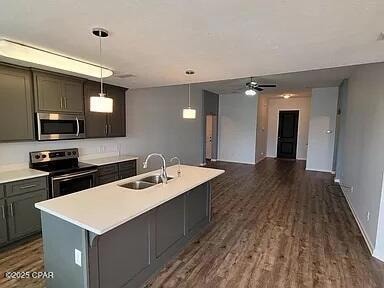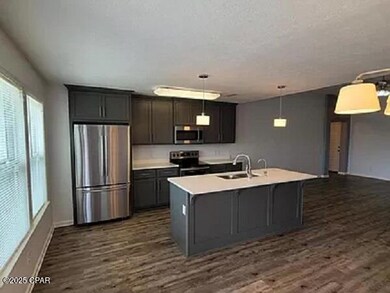1602 E 9th St Lynn Haven, FL 32444
Highlights
- High Ceiling
- Covered patio or porch
- Kitchen Island
- A. Crawford Mosley High School Rated A-
- Breakfast Bar
- Vinyl Plank Flooring
About This Home
Lynn Haven! 4 bedroom 2 bath home with 2 car garage. This home features foyer with open living area, tall ceilings, large kitchen with island breakfast bar, stainless appliances, split bedroom floor plan, LVP flooring in the common areas and carpet in the bedrooms, laundry room/pantry, large open patio, fenced in backyard, sprinkler system on separate meter and shed is AS IS.NON-SMOKERS!Pet Negotiable! Dog or Cat with owner approval! $50.00 Pet Fee, $250.00 Pet Deposit and $25.00 Per Month Pet Rent**TENANT OCCUPIED UNTIL 6/30/2025**
Co-Listing Agent
Rene Hoflund
CENTURY 21 Ryan Realty Inc License #3325678
Home Details
Home Type
- Single Family
Est. Annual Taxes
- $1,582
Year Built
- Built in 2016
Lot Details
- Fenced
- Sprinkler System
Parking
- 2 Car Garage
- Garage Door Opener
- Driveway
Interior Spaces
- 1,636 Sq Ft Home
- 1-Story Property
- High Ceiling
- Vinyl Plank Flooring
- Fire and Smoke Detector
- Washer and Dryer Hookup
Kitchen
- Breakfast Bar
- Electric Range
- Microwave
- Dishwasher
- Kitchen Island
Bedrooms and Bathrooms
- 4 Bedrooms
- Split Bedroom Floorplan
- 2 Full Bathrooms
Outdoor Features
- Covered patio or porch
Schools
- Lynn Haven Elementary School
- Mowat Middle School
- Mosley High School
Utilities
- Central Heating and Cooling System
- Electric Water Heater
Community Details
- Pets Allowed
Listing and Financial Details
- Security Deposit $1,900
- Property Available on 7/10/25
- Tenant pays for all utilities, electricity, grounds care, internet, pest control, sewer, trash collection, water
- 12 Month Lease Term
Map
Source: Central Panhandle Association of REALTORS®
MLS Number: 774132
APN: 11139-000-000
- 1601 Loblolly Ln
- 1527 Wateroak Dr
- 1602 Sydney Ln
- 0000 E 10th Ct
- 905 Texas Ave
- 802 Wyoming Ave
- 2910 Country Club Dr
- 2904 Country Club Dr
- 1003 E 8th St
- 1005 E 10th St
- 833 W Pierson Dr
- 811 W Pierson Dr
- 1203 Colorado Ave
- 1205 Colorado Ave
- 1607 E 13th Plaza
- 1914 Country Club Dr
- 2714 Country Club Dr
- 1414 Country Club Dr
- 905 E 12th St
- 2517 Country Club Dr
