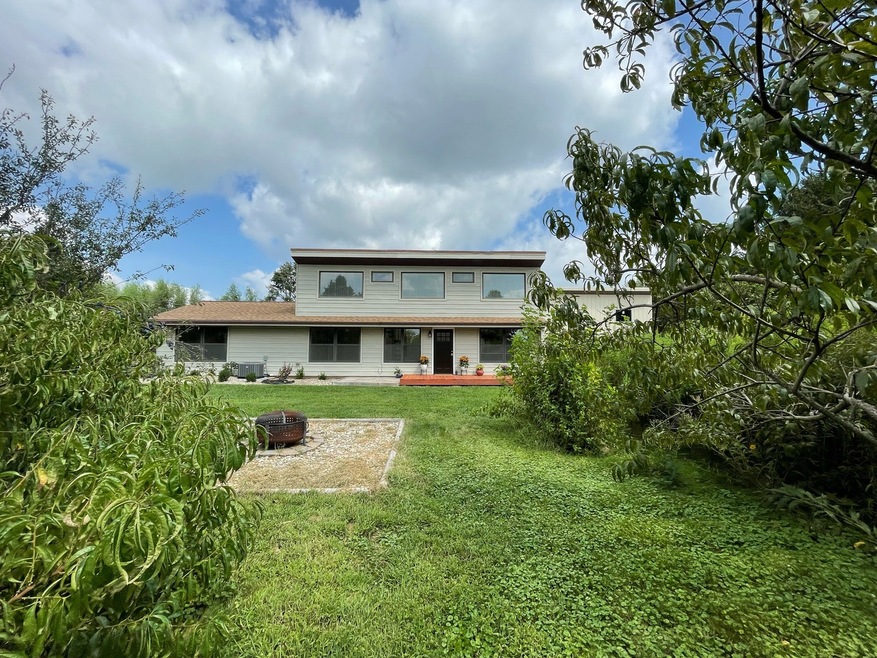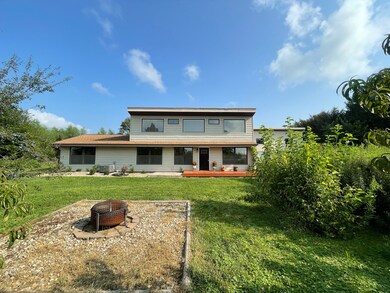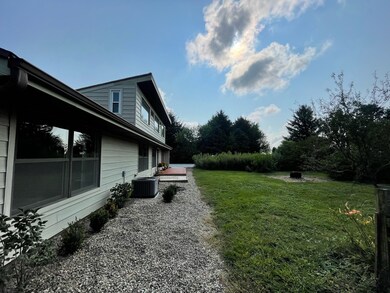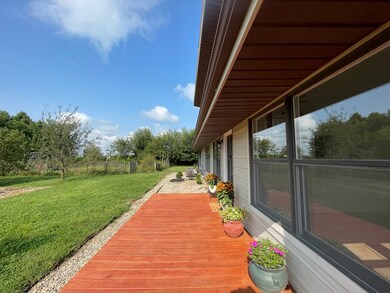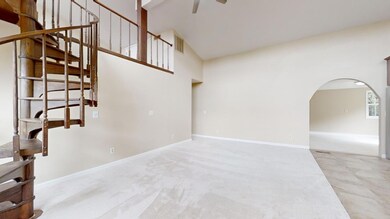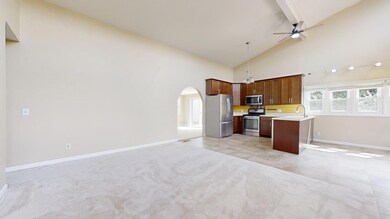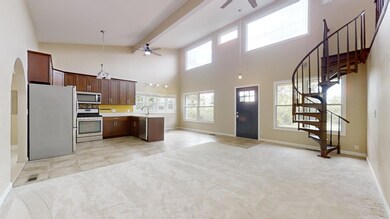
1602 E Curtis Rd Urbana, IL 61802
Highlights
- Loft
- 2 Car Detached Garage
- Forced Air Heating and Cooling System
About This Home
As of October 2024Take a look at this beautifully updated home sitting on an acre of land with incredible country views yet close to town! An inviting front deck leads inside where you'll discover great entertaining space in the bright and airy open concept living room, dining area and eat-in kitchen. A huge bonus room could be used as a formal dining or spacious family room. The primary bedroom features plenty of natural light and a walk-in closet. A second guest bedroom and shared hall bath complete the main level. Head up the spiral staircase to find a unique loft area with additional storage. Relax and unwind on the back patio over looking the huge yard with gorgeous fruit trees and garden area or enjoy peaceful nights by the cozy firepit! The detached 2 car garage offers even more storage solutions. Recent updates include paint, flooring, HVAC, and hot water heater. Make this country paradise yours today!
Last Agent to Sell the Property
RYAN DALLAS REAL ESTATE License #475143433 Listed on: 08/21/2024
Home Details
Home Type
- Single Family
Est. Annual Taxes
- $2,379
Year Built
- Built in 1981
Lot Details
- Lot Dimensions are 225x200
Parking
- 2 Car Detached Garage
- Parking Included in Price
Home Design
- Slab Foundation
- Vinyl Siding
Interior Spaces
- 1,572 Sq Ft Home
- 2-Story Property
- Loft
Kitchen
- Range
- Microwave
- Dishwasher
Bedrooms and Bathrooms
- 2 Bedrooms
- 2 Potential Bedrooms
- 1 Full Bathroom
Utilities
- Forced Air Heating and Cooling System
- Heating System Uses Propane
- Well
- Private or Community Septic Tank
Listing and Financial Details
- Homeowner Tax Exemptions
Ownership History
Purchase Details
Home Financials for this Owner
Home Financials are based on the most recent Mortgage that was taken out on this home.Purchase Details
Similar Homes in Urbana, IL
Home Values in the Area
Average Home Value in this Area
Purchase History
| Date | Type | Sale Price | Title Company |
|---|---|---|---|
| Warranty Deed | $275,000 | None Listed On Document | |
| Quit Claim Deed | -- | None Available |
Mortgage History
| Date | Status | Loan Amount | Loan Type |
|---|---|---|---|
| Open | $200,000 | New Conventional | |
| Previous Owner | $46,350 | Credit Line Revolving | |
| Previous Owner | $121,082 | FHA | |
| Previous Owner | $110,250 | New Conventional |
Property History
| Date | Event | Price | Change | Sq Ft Price |
|---|---|---|---|---|
| 10/03/2024 10/03/24 | Sold | $275,000 | 0.0% | $175 / Sq Ft |
| 08/25/2024 08/25/24 | Pending | -- | -- | -- |
| 08/05/2024 08/05/24 | Price Changed | $275,000 | 0.0% | $175 / Sq Ft |
| 07/31/2024 07/31/24 | For Sale | $275,000 | +124.5% | $175 / Sq Ft |
| 11/21/2014 11/21/14 | Sold | $122,500 | -2.0% | $89 / Sq Ft |
| 10/02/2014 10/02/14 | Pending | -- | -- | -- |
| 09/24/2014 09/24/14 | For Sale | $125,000 | -- | $91 / Sq Ft |
Tax History Compared to Growth
Tax History
| Year | Tax Paid | Tax Assessment Tax Assessment Total Assessment is a certain percentage of the fair market value that is determined by local assessors to be the total taxable value of land and additions on the property. | Land | Improvement |
|---|---|---|---|---|
| 2024 | $2,379 | $37,840 | $6,370 | $31,470 |
| 2023 | $2,379 | $35,800 | $6,030 | $29,770 |
| 2022 | $2,177 | $32,660 | $5,500 | $27,160 |
| 2021 | $2,036 | $30,930 | $5,210 | $25,720 |
| 2020 | $1,921 | $29,510 | $4,970 | $24,540 |
| 2019 | $1,872 | $29,510 | $4,970 | $24,540 |
| 2018 | $1,802 | $28,760 | $4,840 | $23,920 |
| 2017 | $1,830 | $28,140 | $4,740 | $23,400 |
| 2016 | $1,759 | $27,370 | $4,610 | $22,760 |
| 2015 | $1,726 | $26,730 | $4,500 | $22,230 |
| 2014 | $1,358 | $27,640 | $4,650 | $22,990 |
| 2013 | $1,854 | $29,150 | $4,900 | $24,250 |
Agents Affiliated with this Home
-
Ryan Dallas

Seller's Agent in 2024
Ryan Dallas
RYAN DALLAS REAL ESTATE
(217) 493-5068
2,372 Total Sales
-
Mark Waldhoff

Buyer's Agent in 2024
Mark Waldhoff
KELLER WILLIAMS-TREC
(217) 714-3603
662 Total Sales
-
Nick Taylor

Seller's Agent in 2014
Nick Taylor
Taylor Realty Associates
(217) 586-2578
807 Total Sales
Map
Source: Midwest Real Estate Data (MRED)
MLS Number: 12126019
APN: 30-21-28-400-012
- 3503 S Deer Ridge Dr
- 1606 E Horizon Ln
- 3401 Melissa Ln
- 3311 Memory Ln Unit EAST
- 1807 Trails Dr
- 3204 Fawn Hill Ct
- 1811 Autumn Ridge Dr
- 2810 Philo Rd
- 2803 S Myra Ridge Dr
- 1905 Plains Ct
- 201 E Sherwin Dr
- 2730 Philo Rd
- 1707 Lydia Ct
- 2308 S Cottage Grove Ave
- 203 E Willard St
- 2308 S Vine St
- 2004 S Philo Rd
- 1301 Eliot Dr
- 2513 S Muirfield Place
- 309 E Mchenry St
