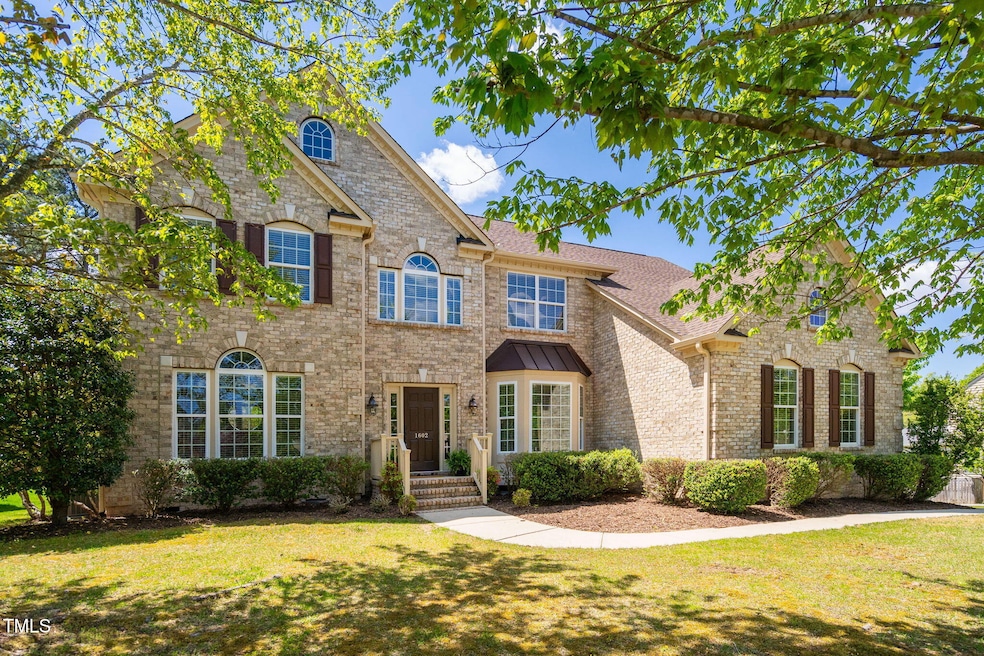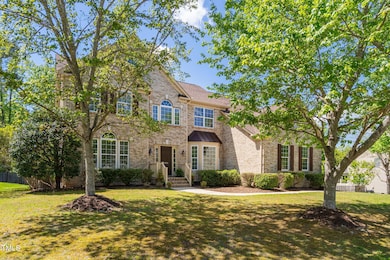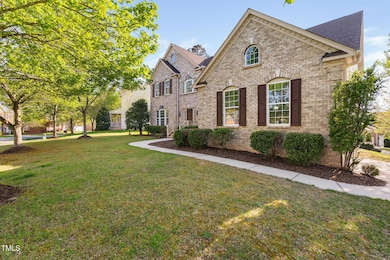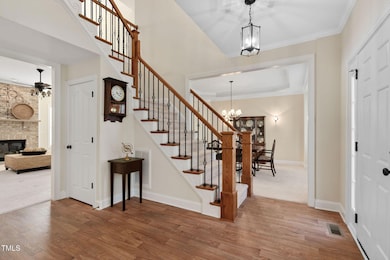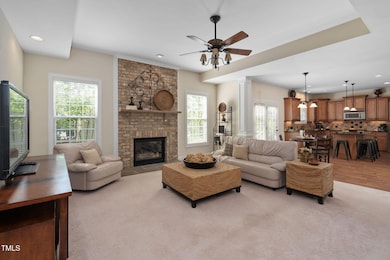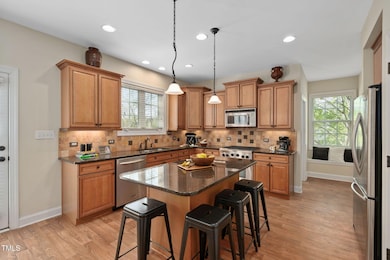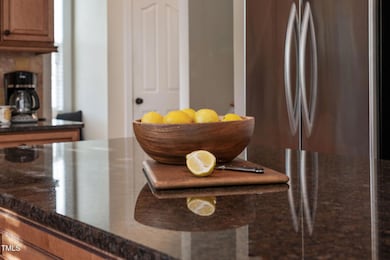
1602 Eagle Lodge Ln Durham, NC 27703
Eastern Durham NeighborhoodEstimated payment $3,980/month
Highlights
- Transitional Architecture
- Wood Flooring
- Home Office
- Cathedral Ceiling
- Bonus Room
- Breakfast Room
About This Home
Where shall we start? With Brightleaf at the Park? Raleigh and Durham, or with 1602 Eagle Lodge? It's a hard choice because each is part of the story.
FOR ''JUST THE FACTS,'' SCROLL DOWN!
Brightleaf at the Park is a welcoming, family-friendly neighborhood known for beautiful homes, tree-lined streets, and a strong sense of community. Nestled between Durham and Raleigh, it's perfectly positioned for easy access to both cities, RTP, and the airport. The neighborhood features a clubhouse, pool, playgrounds, tennis courts, and scenic walking trails, allowing you to live and enjoy the place you'll call home.
If you're new here, it's worth getting to know the Triangle's cities. Each bursts with energy, creativity, and culture. In Raleigh, grab dinner at Poole's Diner, catch a show at Red Hat Amphitheater, or sip cocktails at one of many rooftop bars. Visit the museums, with a special shout-out to the NC Museum of Natural Sciences. In Durham, the foodie scene shines — from wood-fired pizzas at Pizzeria Toro to unforgettable sushi at M-Sushi. Cheer on the Durham Bulls, hop between craft breweries, and dive into the city's rich arts scene, with the Durham Performing Arts Center, American Dance Festival, and Full Frame Documentary Film Festival anchoring the cultural calendar.
But the most important aspect of these three is the place that you'll call home. 1602 Eagle Lodge has been meticulously cared for by the original owner, who purchased it in 2006 and replaced the roof in 2018. This home, perched on a corner lot and framed by mature trees, offers a 2-car side-entry garage. Why does it matter? Even with the most beautiful garage doors, front-entry garages interrupt the architectural details. Side-entry designs allow the front facade to remain uncluttered, allowing for a more balanced and attractive appearance.
The open foyer invites you in and is framed by an offset formal staircase accented with crafted hardwood posts and wrought-iron newel posts. 1602 features 4 bedrooms and 3 full baths. It has a thoughtful floor plan with formal and casual living spaces. Enjoy gatherings in the elegant formal dining room, relax and read in the living room, or gather in the family room — an inviting space that naturally brings family and friends together, making it easy to chat while meals are prepared.
Work from home? No problem! There is a dedicated office, along with a game room loft and bonus room offering endless possibilities — from a home gym to a teenage hangout or hobby space.
At the end of the day, retreat to the owner's suite — complete with a soaring cathedral ceiling and an expansive ensuite bath — separated from the three other bedrooms, offering much-needed privacy. And we can't forget the honorable mention: a second tucked-away staircase providing easy upstairs access and stationed right by the garage and drop zone, helping keep life's daily clutter out of sight.
1602 Eagle Lodge is ready and waiting for someone to make it their own and infuse it with personal style, becoming the perfect backdrop for your next chapter!
JUST THE FACTS:
Centrally located with easy access to RTP, the airport, Raleigh, and Durham; four bedrooms — owner's suite up, three full baths, living and dining room, family room, dedicated office, game room loft, and bonus room; formal and informal staircases to easily access the second floor. Laundry down; side-entry garage; roof 2018.
Visit:
Home Details
Home Type
- Single Family
Est. Annual Taxes
- $5,053
Year Built
- Built in 2006
HOA Fees
- $100 Monthly HOA Fees
Parking
- 2 Car Attached Garage
- 2 Open Parking Spaces
Home Design
- Transitional Architecture
- Brick Veneer
- Brick Foundation
- Shingle Roof
- HardiePlank Type
Interior Spaces
- 3,464 Sq Ft Home
- 2-Story Property
- Cathedral Ceiling
- Entrance Foyer
- Family Room
- Living Room
- Breakfast Room
- Dining Room
- Home Office
- Bonus Room
- Game Room
- Basement
- Crawl Space
- Laundry Room
Flooring
- Wood
- Carpet
- Tile
Bedrooms and Bathrooms
- 4 Bedrooms
- 3 Full Bathrooms
Schools
- Spring Valley Elementary School
- Neal Middle School
- Southern High School
Additional Features
- 0.25 Acre Lot
- Forced Air Heating and Cooling System
Community Details
- Association fees include electricity
- Cedar Management Group Association
- Built by Drees
- Brightleaf At The Park Subdivision
Listing and Financial Details
- Assessor Parcel Number 0850-21-5224
Map
Home Values in the Area
Average Home Value in this Area
Tax History
| Year | Tax Paid | Tax Assessment Tax Assessment Total Assessment is a certain percentage of the fair market value that is determined by local assessors to be the total taxable value of land and additions on the property. | Land | Improvement |
|---|---|---|---|---|
| 2025 | $5,053 | $568,801 | $110,625 | $458,176 |
| 2024 | $5,053 | $362,277 | $81,445 | $280,832 |
| 2023 | $4,745 | $362,277 | $81,445 | $280,832 |
| 2022 | $4,637 | $362,277 | $81,445 | $280,832 |
| 2021 | $4,615 | $362,277 | $81,445 | $280,832 |
| 2020 | $4,506 | $362,277 | $81,445 | $280,832 |
| 2019 | $4,506 | $362,277 | $81,445 | $280,832 |
| 2018 | $5,104 | $376,298 | $62,650 | $313,648 |
| 2017 | $5,067 | $376,298 | $62,650 | $313,648 |
| 2016 | $4,896 | $376,298 | $62,650 | $313,648 |
| 2015 | $5,725 | $413,561 | $78,743 | $334,818 |
| 2014 | $5,725 | $413,561 | $78,743 | $334,818 |
Property History
| Date | Event | Price | List to Sale | Price per Sq Ft |
|---|---|---|---|---|
| 09/17/2025 09/17/25 | Price Changed | $649,900 | -2.3% | $188 / Sq Ft |
| 07/14/2025 07/14/25 | Price Changed | $664,900 | -1.5% | $192 / Sq Ft |
| 06/06/2025 06/06/25 | Price Changed | $674,900 | -1.8% | $195 / Sq Ft |
| 04/16/2025 04/16/25 | For Sale | $687,000 | -- | $198 / Sq Ft |
Purchase History
| Date | Type | Sale Price | Title Company |
|---|---|---|---|
| Warranty Deed | $413,000 | None Available |
Mortgage History
| Date | Status | Loan Amount | Loan Type |
|---|---|---|---|
| Open | $275,000 | Purchase Money Mortgage |
About the Listing Agent
Erin's Other Listings
Source: Doorify MLS
MLS Number: 10089849
APN: 205928
- 1712 Morehead Hill Ct
- 4 Seawell Ct
- 8 Seawell Ct
- 1605 Morehead Hill Ct
- 1613 Waddell Ct
- 140 Token House Rd
- 2018 Morehead Hill Ct
- 204 Irving Way
- 14 Prairie View Ct
- 2815 Mebane Ln
- 408 Timpson Ave
- 1607 Willowcrest Rd
- 205 Spring Flower Ln
- 144 Daneborg Rd
- 1915 Hinesley Rd
- 1827 Hinesley Rd
- 1819 Hinesley Rd
- 1819 Hinesley Dr
- 1903 Hinesley Rd
- 1913 Hinesley Rd
- 2015 Copper Leaf Pkwy
- 2421 Sanders Ave
- 218 Irving Way
- 22 Prairie View Ct
- 1917 Hinesley Dr
- 1201 Cosmic Dr
- 840 Summer Bloom Ct
- 4531 Cottendale Dr
- 1109 Harmony Trail
- 4000 Kidd Place
- 113 Foxborough Ln
- 1019 Thoughtful Spot Ln
- 2200 Cape May Ln
- 2200 Cape May Ln
- 2804 Saltaire Ave Unit ID1284658P
- 2804 Saltaire Ave Unit ID1077049P
- 1252 Commack Dr
- 11 Trescott Dr
- 116 Hidden Springs Dr
- 1103 Alfonso Ln Unit Dt-E1
