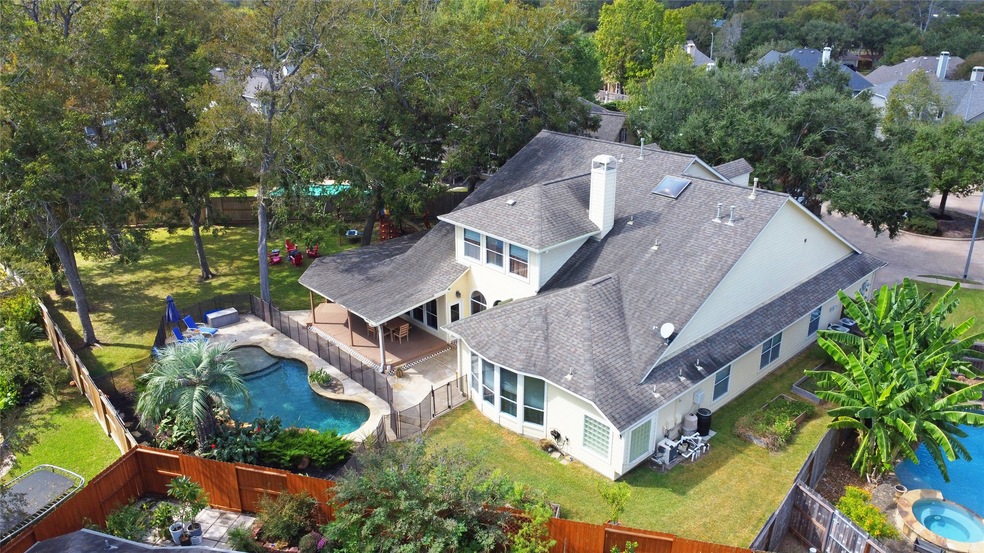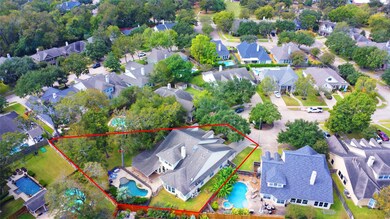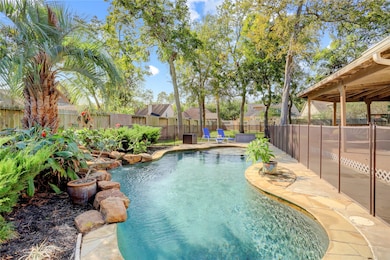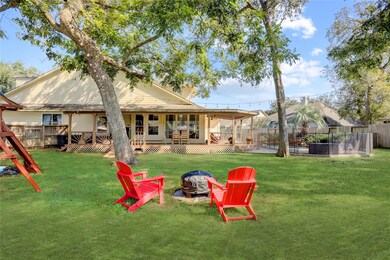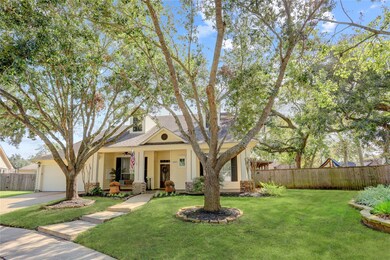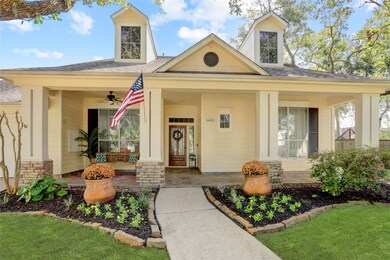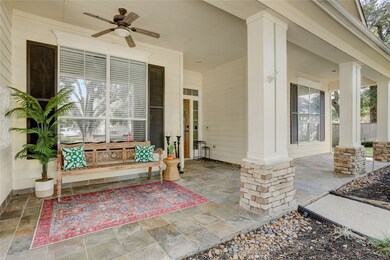
1602 Evening Bend Ct Sugar Land, TX 77479
Greatwood NeighborhoodHighlights
- Golf Course Community
- Tennis Courts
- 0.4 Acre Lot
- Bess Campbell Elementary School Rated A
- Gunite Pool
- Clubhouse
About This Home
As of February 2025**OPEN HOUSE SUNDAY, 1/12/2025 @ 2PM-4PM** 2024: Mosquito Misting System. 2023: Fence. 2023: Upstairs HVAC/Furnace. 2022: Electric Car Charging Port. 2022: Pool Variable Speed Pump/Booster Pump/Shark. 2022: Whole House Surge Protector/Generator Transfer Swit n 1.5 Story, 4 Bedrooms Downs, Gameroom Down, and 2nd Gameroom/Media or Turn the massive upstairs area into two rooms, the possibilities are endless. Beautiful Wood-look Tile Floors that Flow Seamlessly Throughout the Living Spaces. Stainless Steel Appliances, and a Striking Stone Archway that Welcomes you into the Heart of the Home. The Backyard is Truly Spectacular. Diamond Shaped Lot, (second best kind) Garden, Heated Pool, Expansive Wrap Around Deck Sitting on over 17,000 Square Feet of Space Designed for Endless Entertainment. Walking Distance to Campbell Elementary.
Last Agent to Sell the Property
ONTX Realty Partners License #0485545 Listed on: 11/08/2024

Home Details
Home Type
- Single Family
Est. Annual Taxes
- $12,785
Year Built
- Built in 2002
Lot Details
- 0.4 Acre Lot
- Cul-De-Sac
- Sprinkler System
- Back Yard Fenced and Side Yard
HOA Fees
- $97 Monthly HOA Fees
Parking
- 2 Car Attached Garage
- Oversized Parking
- Garage Door Opener
- Driveway
Home Design
- Traditional Architecture
- Brick Exterior Construction
- Slab Foundation
- Composition Roof
- Cement Siding
Interior Spaces
- 3,728 Sq Ft Home
- 1.5-Story Property
- Crown Molding
- Ceiling Fan
- 1 Fireplace
- Family Room Off Kitchen
- Breakfast Room
- Dining Room
- Home Office
- Game Room
- Sun or Florida Room
- Utility Room
- Fire and Smoke Detector
Kitchen
- Breakfast Bar
- Walk-In Pantry
- Electric Oven
- Electric Cooktop
- <<microwave>>
- Dishwasher
- Kitchen Island
- Granite Countertops
- Disposal
Flooring
- Carpet
- Tile
Bedrooms and Bathrooms
- 4 Bedrooms
- En-Suite Primary Bedroom
- Double Vanity
- <<tubWithShowerToken>>
- Separate Shower
Eco-Friendly Details
- Energy-Efficient HVAC
- Energy-Efficient Thermostat
Outdoor Features
- Gunite Pool
- Tennis Courts
- Deck
- Covered patio or porch
Schools
- Campbell Elementary School
- Reading Junior High School
- George Ranch High School
Utilities
- Central Heating and Cooling System
- Heating System Uses Gas
- Programmable Thermostat
Community Details
Overview
- Association fees include clubhouse, recreation facilities
- Houston Community Management Association, Phone Number (832) 864-1200
- Built by David Weekly
- Greatwood Fairview Subdivision
Amenities
- Clubhouse
Recreation
- Golf Course Community
- Tennis Courts
- Community Basketball Court
- Community Playground
- Community Pool
- Park
- Trails
Ownership History
Purchase Details
Home Financials for this Owner
Home Financials are based on the most recent Mortgage that was taken out on this home.Purchase Details
Home Financials for this Owner
Home Financials are based on the most recent Mortgage that was taken out on this home.Purchase Details
Home Financials for this Owner
Home Financials are based on the most recent Mortgage that was taken out on this home.Purchase Details
Home Financials for this Owner
Home Financials are based on the most recent Mortgage that was taken out on this home.Similar Homes in Sugar Land, TX
Home Values in the Area
Average Home Value in this Area
Purchase History
| Date | Type | Sale Price | Title Company |
|---|---|---|---|
| Deed | -- | Fidelity National Title | |
| Deed | -- | Fidelity National Title | |
| Vendors Lien | -- | None Available | |
| Vendors Lien | -- | Priority Title Co | |
| Deed | -- | -- |
Mortgage History
| Date | Status | Loan Amount | Loan Type |
|---|---|---|---|
| Open | $585,000 | New Conventional | |
| Previous Owner | $541,500 | New Conventional | |
| Previous Owner | $275,000 | New Conventional | |
| Previous Owner | $341,600 | New Conventional | |
| Previous Owner | $8,046 | Unknown | |
| Previous Owner | $248,000 | Unknown | |
| Previous Owner | $19,400 | Stand Alone Second | |
| Previous Owner | $234,800 | No Value Available | |
| Closed | $29,355 | No Value Available |
Property History
| Date | Event | Price | Change | Sq Ft Price |
|---|---|---|---|---|
| 02/25/2025 02/25/25 | Sold | -- | -- | -- |
| 01/24/2025 01/24/25 | Pending | -- | -- | -- |
| 01/17/2025 01/17/25 | Price Changed | $649,000 | -3.9% | $174 / Sq Ft |
| 12/10/2024 12/10/24 | Price Changed | $675,000 | -3.4% | $181 / Sq Ft |
| 11/15/2024 11/15/24 | Price Changed | $699,000 | -3.6% | $188 / Sq Ft |
| 11/08/2024 11/08/24 | For Sale | $725,000 | +29.7% | $194 / Sq Ft |
| 01/21/2022 01/21/22 | Sold | -- | -- | -- |
| 12/22/2021 12/22/21 | Pending | -- | -- | -- |
| 12/17/2021 12/17/21 | For Sale | $559,000 | -- | $155 / Sq Ft |
Tax History Compared to Growth
Tax History
| Year | Tax Paid | Tax Assessment Tax Assessment Total Assessment is a certain percentage of the fair market value that is determined by local assessors to be the total taxable value of land and additions on the property. | Land | Improvement |
|---|---|---|---|---|
| 2023 | $10,566 | $590,359 | $50,457 | $539,902 |
| 2022 | $11,032 | $536,690 | $70,050 | $466,640 |
| 2021 | $10,046 | $436,530 | $70,050 | $366,480 |
| 2020 | $10,129 | $435,870 | $51,000 | $384,870 |
| 2019 | $10,237 | $424,760 | $51,000 | $373,760 |
| 2018 | $10,045 | $421,760 | $51,000 | $370,760 |
| 2017 | $10,722 | $429,910 | $51,000 | $378,910 |
| 2016 | $10,697 | $428,920 | $51,000 | $377,920 |
| 2015 | $7,148 | $421,350 | $51,000 | $370,350 |
| 2014 | $7,216 | $382,830 | $51,000 | $331,830 |
Agents Affiliated with this Home
-
Audra O'Neal

Seller's Agent in 2025
Audra O'Neal
ONTX Realty Partners
(713) 410-7009
201 in this area
537 Total Sales
-
Kimberly Hollas

Buyer's Agent in 2025
Kimberly Hollas
RE/MAX
(713) 962-4426
1 in this area
82 Total Sales
-
Dawn Mack
D
Seller's Agent in 2022
Dawn Mack
CB&A, Realtors-Katy
1 in this area
32 Total Sales
Map
Source: Houston Association of REALTORS®
MLS Number: 816445
APN: 3026-02-002-0050-901
- 1603 Evening Bend Ct
- 1638 Brookstone Ln
- 1519 Brookstone Ln
- 8107 Firefly Ln
- 8303 Big Bend Dr
- 1314 Cross Valley Dr
- 7914 Chianti Ct
- 1426 Hidden Terrace Dr
- 1611 Hill Spring Dr
- 1431 Hidden Terrace Dr
- 1515 Summer Forest Dr
- 1303 Summer Terrace Dr
- 7910 Silent Forest Dr
- 1615 Forest Trace Dr
- 2227 Greenhaven Dr
- 1234 Deerbrook Dr
- 1311 Summer Forest Dr
- 1742 Pepper Hill Ln
- 8123 Spring Bluebonnet Dr
- 8814 Silent Willow Ln
