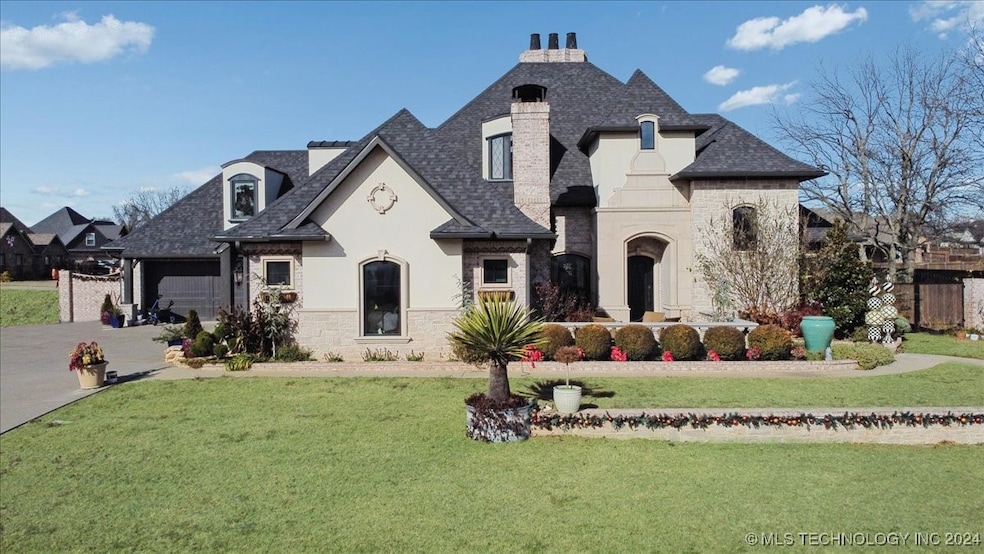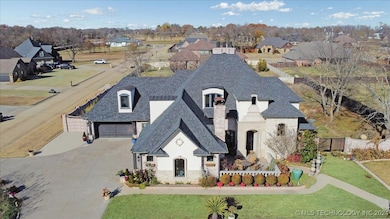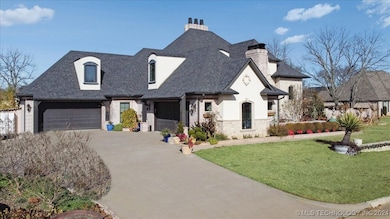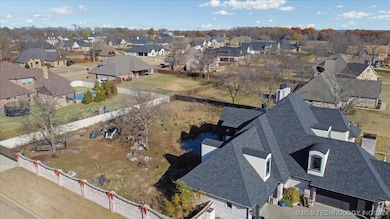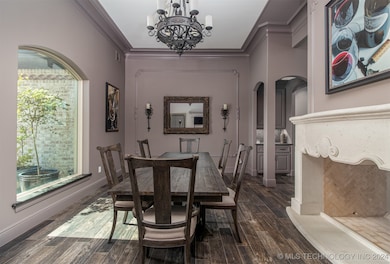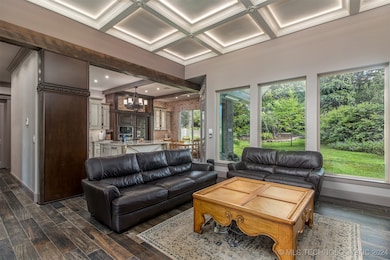1602 Felice Ln Durant, OK 74701
Estimated payment $7,266/month
Highlights
- Safe Room
- Second Garage
- Mature Trees
- Northwest Heights Elementary School Rated A
- Gated Community
- French Provincial Architecture
About This Home
This Timeless French Country Luxury Home Embracing Old-World Charm that's perfect For Modern Tastes. The Open unique blend of timeless architecture and modern sophistication this home has more to offer than an impeccable location nestled on a perfectly manicured .63 acres. At a sprawling 5100 sq/ft, incredible living space, 4 BR 3 Bath, 4 Car Garage, The Large Great Features a Double-Sided Warming Fireplace with floor to ceiling windows to capture unrivaled views. The estate is adorned with the most luxurious finishes, while its distinctive entertainment spaces offer a haven of relaxation and enjoyment. A Gourmet Kitchen , Luxury Appliances, Led Lightening, Wine Bar, Granite, Japanese Heated Toilets, Copper Tub, Rotisserie Powered Shoe Rack. The upper level offers TWO guest quarters, media room, office w/ picturesque views, a gym, plus An Irish Pub Bar Perfectly Designed for Entertaining. Call Now to see this stunning home.
Home Details
Home Type
- Single Family
Est. Annual Taxes
- $7,632
Year Built
- Built in 2020
Lot Details
- 0.63 Acre Lot
- North Facing Home
- Decorative Fence
- Landscaped
- Corner Lot
- Sprinkler System
- Mature Trees
HOA Fees
- $42 Monthly HOA Fees
Parking
- 4 Car Attached Garage
- Second Garage
- Parking Storage or Cabinetry
- Side Facing Garage
- Driveway
Home Design
- French Provincial Architecture
- Brick Veneer
- Slab Foundation
- Wood Frame Construction
- Fiberglass Roof
- Asphalt
- Stucco
Interior Spaces
- 5,100 Sq Ft Home
- 2-Story Property
- Wet Bar
- Vaulted Ceiling
- Ceiling Fan
- 2 Fireplaces
- Self Contained Fireplace Unit Or Insert
- Vinyl Clad Windows
- Washer and Electric Dryer Hookup
Kitchen
- Built-In Oven
- Electric Oven
- Built-In Range
- Dishwasher
- Granite Countertops
- Quartz Countertops
- Disposal
Flooring
- Carpet
- Tile
Bedrooms and Bathrooms
- 4 Bedrooms
- 3 Full Bathrooms
Home Security
- Safe Room
- Fire and Smoke Detector
Accessible Home Design
- Accessible Doors
- Accessible Entrance
Eco-Friendly Details
- Energy-Efficient Insulation
Outdoor Features
- Deck
- Covered Patio or Porch
- Outdoor Fireplace
- Fire Pit
- Exterior Lighting
- Rain Gutters
Schools
- Durant Elementary School
- Durant High School
Utilities
- Forced Air Zoned Heating and Cooling System
- Tankless Water Heater
- Gas Water Heater
- Satellite Dish
- Cable TV Available
Community Details
Overview
- Terra Bella I Subdivision
Security
- Gated Community
Map
Home Values in the Area
Average Home Value in this Area
Tax History
| Year | Tax Paid | Tax Assessment Tax Assessment Total Assessment is a certain percentage of the fair market value that is determined by local assessors to be the total taxable value of land and additions on the property. | Land | Improvement |
|---|---|---|---|---|
| 2025 | $7,529 | $80,718 | $4,168 | $76,550 |
| 2024 | $7,632 | $78,367 | $4,047 | $74,320 |
| 2023 | $7,632 | $74,636 | $3,963 | $70,673 |
| 2022 | $7,007 | $74,636 | $3,963 | $70,673 |
| 2021 | $7,179 | $74,636 | $3,963 | $70,673 |
| 2020 | $381 | $3,963 | $3,963 | $0 |
| 2019 | $349 | $3,850 | $3,850 | $0 |
| 2018 | $346 | $3,850 | $3,850 | $0 |
| 2017 | $318 | $3,567 | $3,567 | $0 |
| 2016 | $317 | $3,520 | $3,520 | $0 |
| 2015 | $47 | $522 | $522 | $0 |
| 2014 | $47 | $522 | $522 | $0 |
Property History
| Date | Event | Price | List to Sale | Price per Sq Ft | Prior Sale |
|---|---|---|---|---|---|
| 12/15/2024 12/15/24 | For Sale | $1,249,995 | +3806.2% | $245 / Sq Ft | |
| 10/26/2015 10/26/15 | Sold | $32,000 | -20.0% | $6 / Sq Ft | View Prior Sale |
| 05/28/2014 05/28/14 | Pending | -- | -- | -- | |
| 05/28/2014 05/28/14 | For Sale | $40,000 | -- | $8 / Sq Ft |
Purchase History
| Date | Type | Sale Price | Title Company |
|---|---|---|---|
| Quit Claim Deed | -- | None Listed On Document | |
| Warranty Deed | -- | None Available | |
| Warranty Deed | $32,000 | None Available |
Mortgage History
| Date | Status | Loan Amount | Loan Type |
|---|---|---|---|
| Previous Owner | $34,082 | New Conventional |
Source: MLS Technology
MLS Number: 2443976
APN: A439-00-002-011-0-000-00
- 1425 Folsom Rd
- 2223 Fisherman Ln
- 5353 Stonebriar Cir
- 4001 N Washington Ave
- 0 N Washington Ave
- 5301 Stonebriar Cir
- 5616 Stonecreek Dr
- 129 Highland Dr
- 001 Knight Dr
- 377 Mills Dr
- 1110 Ada St
- 001 N Washington Ave
- 921 Gail Farrell Dr
- 259 Eaglelake Dr
- 2706 Forrest Cir
- 3715 Lionel Ln
- 905 Brookside Dr
- 3002 Quail Ridge Cir
- 2606 Christy Ln
- 00031 Ed F Davis Rd
- 3925 N 1st Ave
- 3609 Gallant Fox Ave
- 551 Wilson St
- 19 Sawyer Ln
- 1321 N 2nd Ave
- 2114 W Liveoak St
- 3802 W University Blvd
- 518 W Locust St
- 222 N Washington Ave
- 1912 W Main St
- 1816 W Main St
- 1815 W Main St
- 4501 W University Blvd
- 805 S 2nd Ave
- 25 Bitter Sweet Ln
- 13 Bitter Sweet Ln
- 2830 Haven Blvd
- 116 5th St
- 514 Hanna Dr
- 82 Vaughn Dr
