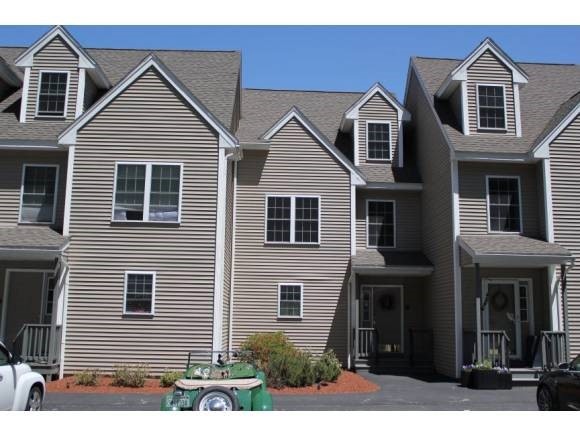
1602 Front St Unit 4 Manchester, NH 03102
Northwest Manchester NeighborhoodHighlights
- Deck
- Wood Flooring
- 1 Car Attached Garage
- Cathedral Ceiling
- Attic
About This Home
As of June 2013BEAUTIFUL TOWNHOME IN SMALL, PROFESSIONAL COMPLEX W/OPEN CONCEPT LIVING, C-AIR, GARAGE, SUPER EFFICIENT NATURAL GAS HEAT & DECK OVERLOOKING THE INTERVAL COUNTRY CLUB. BRAND NEW INTERIOR W/GRANITE, HDWD, TILE, SS APPLIANCES, CATHEDRAL CEILINGS SKYLIGHT, NEW CARPET, FINISHED LOWER LEVEL & PLENTY OF STORAGE.
Last Buyer's Agent
Christine Tanguay
BHHS Verani Londonderry License #067856

Townhouse Details
Home Type
- Townhome
Year Built
- Built in 2004
Parking
- 1 Car Attached Garage
- Visitor Parking
Home Design
- Concrete Foundation
- Architectural Shingle Roof
- Vinyl Siding
Interior Spaces
- 2-Story Property
- Cathedral Ceiling
- Attic
Kitchen
- Electric Range
- Microwave
- Dishwasher
Flooring
- Wood
- Tile
Bedrooms and Bathrooms
- 2 Bedrooms
Finished Basement
- Basement Fills Entire Space Under The House
- Interior Basement Entry
Outdoor Features
- Deck
Schools
- Northwest Elementary School
- Parkside Middle School
Utilities
- Heating System Uses Natural Gas
- Water Heater
Community Details
- Riverview Condo Asso Association
- Riverview Condos
- Riverview Heights Subdivision
Listing and Financial Details
- REO, home is currently bank or lender owned
- Tax Lot 0007
Similar Homes in Manchester, NH
Home Values in the Area
Average Home Value in this Area
Property History
| Date | Event | Price | Change | Sq Ft Price |
|---|---|---|---|---|
| 06/20/2013 06/20/13 | Sold | $192,500 | -6.1% | $96 / Sq Ft |
| 05/29/2013 05/29/13 | Pending | -- | -- | -- |
| 04/12/2013 04/12/13 | For Sale | $204,900 | +63.9% | $102 / Sq Ft |
| 03/28/2013 03/28/13 | Sold | $125,000 | -7.3% | $63 / Sq Ft |
| 02/28/2013 02/28/13 | Pending | -- | -- | -- |
| 02/13/2013 02/13/13 | For Sale | $134,900 | -- | $67 / Sq Ft |
Tax History Compared to Growth
Agents Affiliated with this Home
-
Dawn Harmon

Seller's Agent in 2013
Dawn Harmon
EXP Realty
(603) 622-2200
14 Total Sales
-
C
Buyer's Agent in 2013
Christine Tanguay
BHHS Verani Londonderry
(603) 434-2377
Map
Source: PrimeMLS
MLS Number: 4228945
APN: 0766 0007AD
- 1642 Front St
- 1385 Front St
- 164 Chauncey Ave
- 232 Eve St
- 6 Northbrook Dr Unit 604
- 196 Ward St
- 1119 Front St
- 5 Northbrook Dr Unit 512
- 81 Hackett Hill Rd Unit 12
- 225 Gingras Ave
- 51 Hackett Hill Rd Unit 27
- 203 Straw Hill Rd
- 404 Straw Hill Rd
- 448 Coral Ave
- 18 Scenic Dr
- 602 Coral Ave
- 121 Dunbarton Rd
- 131 English Village Rd Unit 204
- 80R English Village Rd Unit 103
- 65 Victoria St Unit 42
