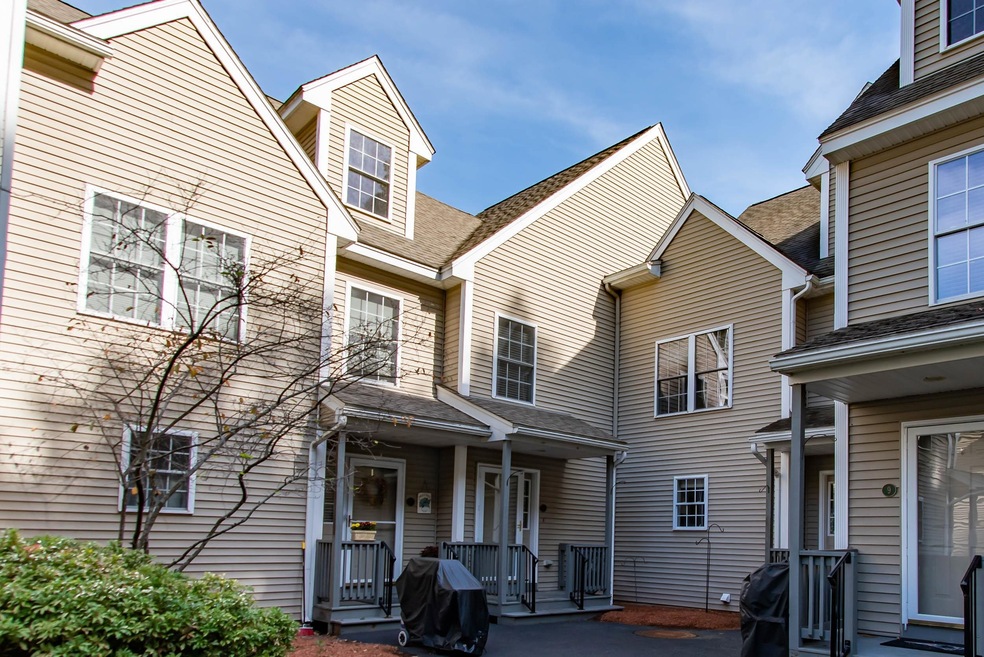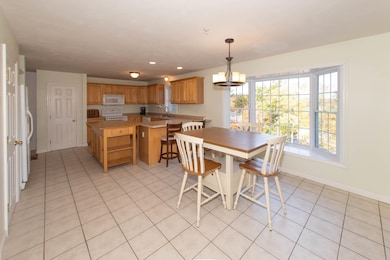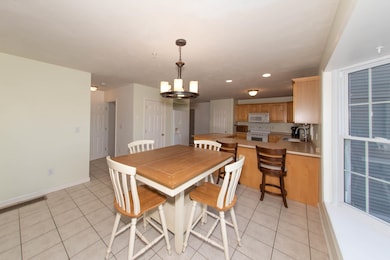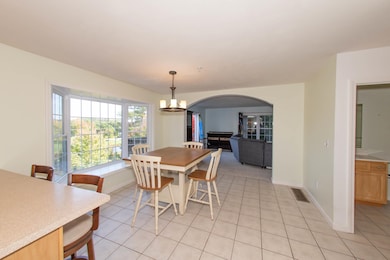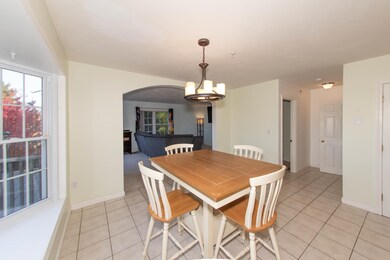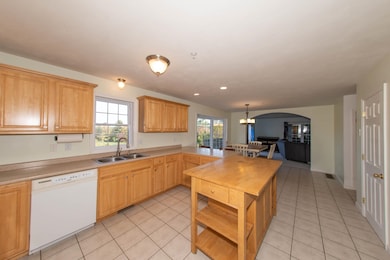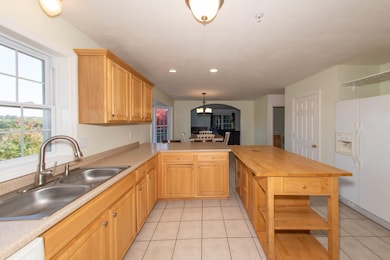
1602 Front St Unit 7 Manchester, NH 03102
Northwest Manchester NeighborhoodHighlights
- Water Views
- Landscaped
- High Speed Internet
- 1 Car Detached Garage
- Forced Air Heating System
About This Home
As of April 2023BACK ON THE MARKET DUE TO BUYERS FINANCING!!!! Don't miss out on this tri-level corner unit townhouse located at Riverview heights. This Beautiful condo offers sweeping views of the Intervale golf course and Merrimack river. This tucked away gem offers a long and open kitchen and living room with enough room for a oversized dining table. Sit out on your main level balcony and enjoy the sights and sounds of the golf course. Upstairs you will find a large Primary bedroom with an additional oversized bedroom. A pull down at the top of the stairs will provide access to the attic for plenty of storage. The lower lever features a finished walk out basement with high ceilings, perfect for an activity room or home office. There is also a laundry and utility room along with another storage area. Included with this unit is a 1 car detached garage and 1 assigned parking space. Additional visitor parking is available on sight. Welcome home to this wonderful pet friendly community.
Last Agent to Sell the Property
Coldwell Banker Realty Bedford NH Brokerage Phone: 603-471-0777 Listed on: 10/13/2022

Townhouse Details
Home Type
- Townhome
Est. Annual Taxes
- $4,883
Year Built
- Built in 2004
Lot Details
- 5,663 Sq Ft Lot
- Landscaped
- Lot Sloped Up
HOA Fees
- $355 Monthly HOA Fees
Parking
- 1 Car Detached Garage
- Shared Driveway
- Visitor Parking
- Assigned Parking
Home Design
- Poured Concrete
- Wood Frame Construction
- Architectural Shingle Roof
- Vinyl Siding
Interior Spaces
- 3-Story Property
- Water Views
Kitchen
- Electric Range
- Microwave
- Dishwasher
Bedrooms and Bathrooms
- 2 Bedrooms
Laundry
- Dryer
- Washer
Finished Basement
- Heated Basement
- Walk-Out Basement
- Connecting Stairway
- Interior and Exterior Basement Entry
- Basement Storage
Utilities
- Forced Air Heating System
- Heating System Uses Natural Gas
- 200+ Amp Service
- Gas Available
- Natural Gas Water Heater
- High Speed Internet
- Cable TV Available
Listing and Financial Details
- Tax Lot 7AG
Community Details
Overview
- Master Insurance
- Riverview Condos
- Riverview Heights Subdivision
Recreation
- Snow Removal
Similar Homes in Manchester, NH
Home Values in the Area
Average Home Value in this Area
Property History
| Date | Event | Price | Change | Sq Ft Price |
|---|---|---|---|---|
| 04/12/2023 04/12/23 | Sold | $330,000 | 0.0% | $150 / Sq Ft |
| 04/01/2023 04/01/23 | Off Market | $330,000 | -- | -- |
| 03/26/2023 03/26/23 | Pending | -- | -- | -- |
| 03/24/2023 03/24/23 | For Sale | $329,999 | 0.0% | $150 / Sq Ft |
| 12/30/2022 12/30/22 | Pending | -- | -- | -- |
| 12/05/2022 12/05/22 | Price Changed | $329,999 | -5.7% | $150 / Sq Ft |
| 10/31/2022 10/31/22 | Price Changed | $349,999 | -2.8% | $159 / Sq Ft |
| 10/13/2022 10/13/22 | For Sale | $359,999 | +12.5% | $164 / Sq Ft |
| 10/01/2021 10/01/21 | Sold | $320,000 | +12.3% | $160 / Sq Ft |
| 07/31/2021 07/31/21 | Pending | -- | -- | -- |
| 07/24/2021 07/24/21 | For Sale | $284,900 | -- | $142 / Sq Ft |
Tax History Compared to Growth
Agents Affiliated with this Home
-
Jeff Nyhan
J
Seller's Agent in 2023
Jeff Nyhan
Coldwell Banker Realty Bedford NH
(603) 300-8285
4 in this area
46 Total Sales
-
Kris Stone

Buyer's Agent in 2023
Kris Stone
Keller Williams Realty-Metropolitan
(603) 493-4435
4 in this area
135 Total Sales
-
Meredith Sterling
M
Seller's Agent in 2021
Meredith Sterling
Keller Williams Realty-Metropolitan
(617) 877-8676
3 in this area
8 Total Sales
Map
Source: PrimeMLS
MLS Number: 4933475
APN: 0766 0007AG
- 1385 Front St
- 164 Chauncey Ave
- 1119 Front St
- 15 Northbrook Dr Unit 1507
- 114 Ward St
- 228 Whitney Ave
- 7 Northbrook Dr Unit 706
- 22 Hummingbird Dr
- 114 Golfview Dr
- 1354 River Rd
- 125 Arthur Ave
- 203 Straw Hill Rd
- 448 Coral Ave
- 18 Scenic Dr
- 121 Dunbarton Rd
- 131 English Village Rd Unit 204
- 80R English Village Rd Unit 103
- 65 Victoria St Unit 7
- 620 Hackett Hill Rd Unit B007
- 1366 Beech St
