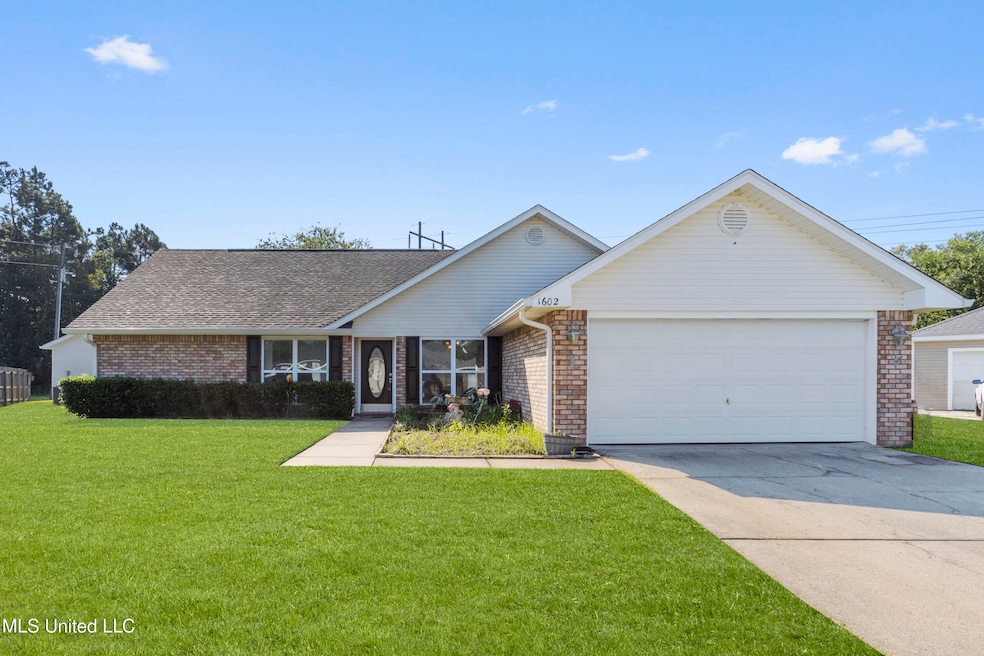
PENDING
$35K PRICE DROP
1602 Heather Ct Ocean Springs, MS 39564
Estimated payment $1,689/month
Total Views
7,759
3
Beds
2
Baths
1,892
Sq Ft
$156
Price per Sq Ft
Highlights
- Second Garage
- 0.92 Acre Lot
- Combination Kitchen and Living
- Oak Park Elementary School Rated A
- High Ceiling
- No HOA
About This Home
Roof and HVAC recently replaced. Almost new 26x30 detached workshop with central heating and cooling. This 3-bedroom, 2-bath home offers a split floorplan with a formal living room and separate office. The living area features a stone fireplace, and the primary bath has been updated with a walk-in shower. Covered back porch includes a built-in BBQ grill. Located on a quiet cul-de-sac in The Woodlands, with convenient access to Gulf Islands National Seashore trails, downtown Ocean Springs, Ocean Springs Hospital, and I-10.
Home Details
Home Type
- Single Family
Est. Annual Taxes
- $1,485
Year Built
- Built in 2004
Lot Details
- 0.92 Acre Lot
- Cul-De-Sac
- Kennel
- Back Yard Fenced
- Cleared Lot
Parking
- 4 Car Direct Access Garage
- Second Garage
- Driveway
Home Design
- Brick Exterior Construction
- Slab Foundation
- Shingle Roof
- Siding
Interior Spaces
- 1,892 Sq Ft Home
- 1-Story Property
- High Ceiling
- Ceiling Fan
- Double Pane Windows
- Blinds
- Entrance Foyer
- Living Room with Fireplace
- Combination Kitchen and Living
- Laundry in unit
Kitchen
- Breakfast Bar
- Electric Oven
- Free-Standing Electric Range
- Dishwasher
Flooring
- Carpet
- Ceramic Tile
- Luxury Vinyl Tile
Bedrooms and Bathrooms
- 3 Bedrooms
- 2 Full Bathrooms
- Double Vanity
- Walk-in Shower
Outdoor Features
- Separate Outdoor Workshop
- Built-In Barbecue
- Rear Porch
Utilities
- Central Heating and Cooling System
- Electric Water Heater
Listing and Financial Details
- Assessor Parcel Number 6-14-71-027.000
Community Details
Overview
- No Home Owners Association
- The Woodlands Subdivision
Recreation
- Park
- Hiking Trails
Map
Create a Home Valuation Report for This Property
The Home Valuation Report is an in-depth analysis detailing your home's value as well as a comparison with similar homes in the area
Home Values in the Area
Average Home Value in this Area
Tax History
| Year | Tax Paid | Tax Assessment Tax Assessment Total Assessment is a certain percentage of the fair market value that is determined by local assessors to be the total taxable value of land and additions on the property. | Land | Improvement |
|---|---|---|---|---|
| 2024 | $1,485 | $17,800 | $3,485 | $14,315 |
| 2023 | $1,485 | $15,805 | $3,485 | $12,320 |
| 2022 | $1,213 | $15,805 | $3,485 | $12,320 |
| 2021 | $1,206 | $15,876 | $3,485 | $12,391 |
| 2020 | $1,804 | $14,466 | $3,287 | $11,179 |
| 2019 | $1,784 | $14,386 | $3,287 | $11,099 |
| 2018 | $1,774 | $14,386 | $3,287 | $11,099 |
| 2017 | $1,774 | $14,386 | $3,287 | $11,099 |
| 2016 | $2,009 | $14,230 | $3,287 | $10,943 |
| 2015 | $1,744 | $121,260 | $32,870 | $88,390 |
| 2014 | $1,777 | $12,440 | $3,287 | $9,153 |
| 2013 | $1,655 | $11,855 | $2,630 | $9,225 |
Source: Public Records
Property History
| Date | Event | Price | Change | Sq Ft Price |
|---|---|---|---|---|
| 07/18/2025 07/18/25 | Pending | -- | -- | -- |
| 07/13/2025 07/13/25 | Price Changed | $295,000 | -10.6% | $156 / Sq Ft |
| 06/24/2025 06/24/25 | For Sale | $329,900 | +78.3% | $174 / Sq Ft |
| 10/20/2020 10/20/20 | Sold | -- | -- | -- |
| 09/03/2020 09/03/20 | Pending | -- | -- | -- |
| 09/02/2020 09/02/20 | For Sale | $185,000 | 0.0% | $98 / Sq Ft |
| 06/03/2016 06/03/16 | Sold | -- | -- | -- |
| 04/21/2016 04/21/16 | Pending | -- | -- | -- |
| 03/24/2016 03/24/16 | For Sale | $185,000 | -- | $99 / Sq Ft |
Source: MLS United
Purchase History
| Date | Type | Sale Price | Title Company |
|---|---|---|---|
| Warranty Deed | -- | None Available | |
| Warranty Deed | -- | Pilger Title | |
| Quit Claim Deed | -- | Worldwide Recordings |
Source: Public Records
Mortgage History
| Date | Status | Loan Amount | Loan Type |
|---|---|---|---|
| Open | $157,760 | New Conventional | |
| Previous Owner | $163,800 | VA | |
| Previous Owner | $195,975 | VA | |
| Previous Owner | $199,384 | VA |
Source: Public Records
Similar Homes in Ocean Springs, MS
Source: MLS United
MLS Number: 4117237
APN: 6-14-71-027.000
Nearby Homes
- 120 Yellowstone Cir
- 1317 Chalmette Ave
- 0 Ocean Springs Rd Unit 4113464
- 0 Ocean Springs Rd Unit 4111589
- 8005 Ocean Springs Rd
- 0 Ocean Springs Rd Unit 4088782
- 4213 Yosemite Dr
- Lot 43 Via Ponte
- 0 Caymus Cove
- 1302 Chalmette Ave
- 1308 Parktown Dr
- 4096 Groveland Rd
- 4110 Groveland Rd
- 116 Shiloh Cir
- 9355 Taylor Place
- 0 Rd
- 103 Niagara Ave
- 0 Lot B Old Ccc Camp Rd
- 9379 Taylor Place
- 8612 Old Ccc Camp Rd






