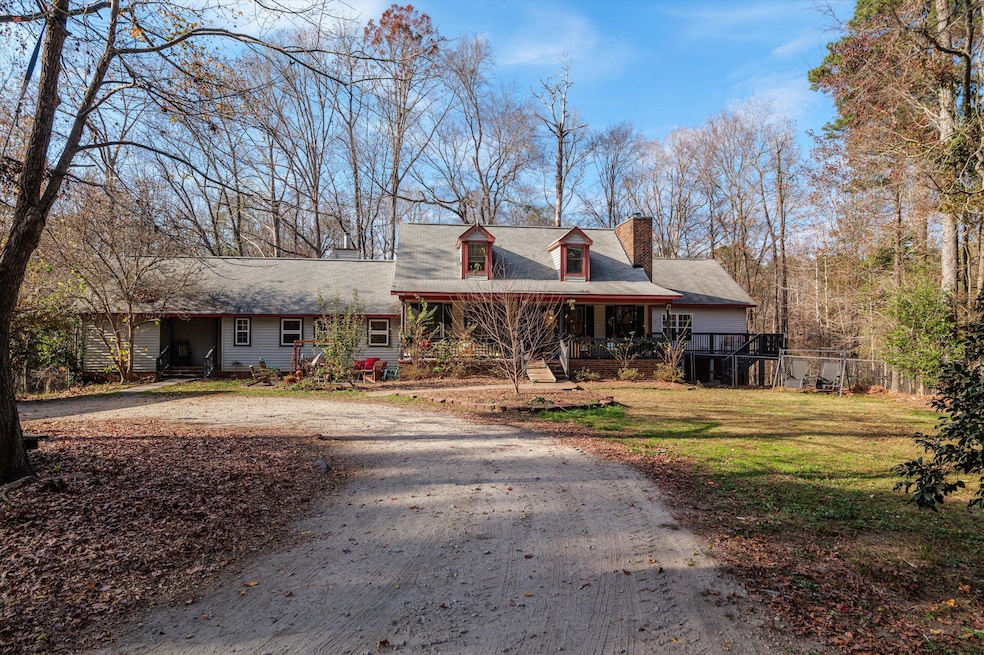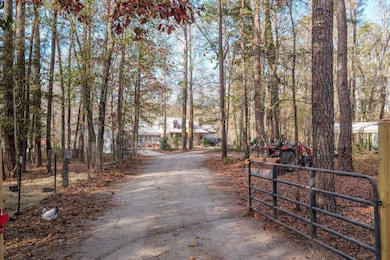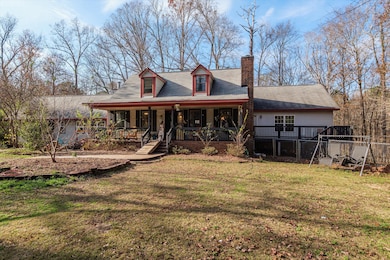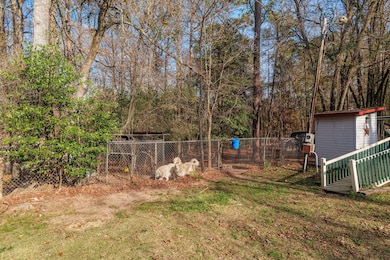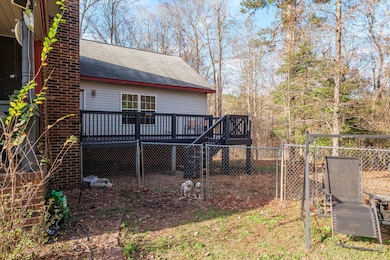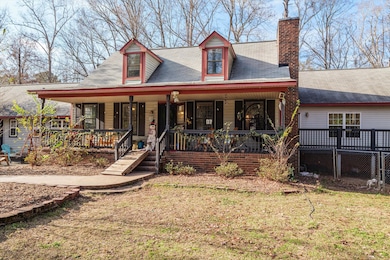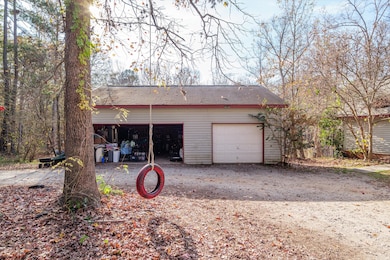
1602 Hinton Wilson Rd Harlem, GA 30814
Estimated payment $4,011/month
Highlights
- Barn
- Stables
- In Ground Pool
- Suncoast Community High School Rated A+
- Greenhouse
- 25.03 Acre Lot
About This Home
Mad Hatter Farm is for sale. This 25 acre farm with almost 5000 square foot home , pool , barn and fenced pastures, 3 car garage, 2 car garage workshop, greenhouse, and tall metal outbuilding workshop is ready for you. Enter this cape cod style home with living room and stone wood burning fireplace. Dining room and kitchen are true heart of the home. Guest room with full bath and large walk in closet. Laundry room and pantry off kitchen with access to apartment. Apartment has separate entrance with foyer and mud bench. Large well lit living room with wood burning fireplace . Enter small room that could used as an office. Bedroom 3 and full bath and walk in closet. Bedroom 4 has jack and jill bath and 2 closets . Laundry room with lots of storage and large kitchen with eating area and lots of counter space and island for food prep. Large walk in pantry. Back into the main house , there are 2 bedrooms upstatirs with its own full bath. Primary bedroom wtih his and her closets and large primary bathroom that has been updated with large tiled walk in shower and rain head. Basement has living room or rec room , with one possible bedroom and office with full bath and start to kitchenette. Chlorine pool with gazebo and shed for supplies for pool , and raised garden beds and fully enclosed by fencing.Plenty of room in the woods for trail rides with wooden bridge over stream fed by nearby pond Cleared area for raised garden beds and firepit area. Stream about 25 feet away and cross over wooden bridge to access back part of property. This property has alot to offer and it needs some updating but we priced at this price point for quick sale. Come on and bring your farm ideas, your hobbies, your animals, and your decorating ideas, because a lot could be done with this property. .+
Listing Agent
Better Homes & Gardens Executive Partners License #374123 Listed on: 11/26/2025

Home Details
Home Type
- Single Family
Est. Annual Taxes
- $3,772
Year Built
- Built in 1979
Lot Details
- 25.03 Acre Lot
- Lot Dimensions are 290x161x1057x350x300x1200x530x2697
- Kennel or Dog Run
- Fenced
- Secluded Lot
- Wooded Lot
- Garden
Parking
- 5 Car Garage
- 2 Detached Carport Spaces
- Workshop in Garage
- Circular Driveway
- Dirt Driveway
Home Design
- Cape Cod Architecture
- Newly Painted Property
- Fixer Upper
- Block Foundation
- Composition Roof
- Vinyl Siding
Interior Spaces
- 4,839 Sq Ft Home
- 2-Story Property
- Wired For Data
- Ceiling Fan
- Family Room with Fireplace
- 3 Fireplaces
- Living Room
- Dining Room
- Home Office
- Recreation Room with Fireplace
- Luxury Vinyl Tile Flooring
- Scuttle Attic Hole
- Fire and Smoke Detector
Kitchen
- Walk-In Pantry
- Built-In Electric Oven
- Built-In Microwave
- Dishwasher
Bedrooms and Bathrooms
- 6 Bedrooms
- Primary Bedroom on Main
- 6 Full Bathrooms
- Primary bathroom on main floor
Laundry
- Laundry Room
- Electric Dryer Hookup
Finished Basement
- Walk-Out Basement
- Interior Basement Entry
- Fireplace in Basement
- Crawl Space
Accessible Home Design
- Accessibility Features
- Accessible Approach with Ramp
Outdoor Features
- In Ground Pool
- Deck
- Patio
- Greenhouse
- Gazebo
- Separate Outdoor Workshop
- Outbuilding
- Front Porch
Schools
- North Harlem Elementary School
- Harlem Middle School
- Harlem High School
Utilities
- Central Air
- Multiple Heating Units
- Heat Pump System
- Well
- Water Heater
- Septic Tank
- Satellite Dish
- Cable TV Available
Additional Features
- Barn
- Stables
Community Details
- No Home Owners Association
- None 3Co Subdivision
Listing and Financial Details
- Assessor Parcel Number 010055
Map
Home Values in the Area
Average Home Value in this Area
Tax History
| Year | Tax Paid | Tax Assessment Tax Assessment Total Assessment is a certain percentage of the fair market value that is determined by local assessors to be the total taxable value of land and additions on the property. | Land | Improvement |
|---|---|---|---|---|
| 2025 | $3,772 | $273,159 | $131,023 | $142,136 |
| 2024 | $3,986 | $279,314 | $136,032 | $143,282 |
| 2023 | $3,986 | $220,815 | $67,582 | $153,233 |
| 2022 | $5,491 | $211,449 | $64,243 | $147,206 |
| 2021 | $4,686 | $174,404 | $57,564 | $116,840 |
| 2020 | $4,706 | $171,558 | $57,564 | $113,994 |
| 2019 | $4,651 | $169,560 | $57,564 | $111,996 |
| 2018 | $4,691 | $170,433 | $55,895 | $114,538 |
| 2017 | $4,577 | $165,762 | $54,568 | $111,194 |
| 2016 | $4,117 | $154,818 | $49,685 | $105,133 |
| 2015 | $4,205 | $157,799 | $49,685 | $108,114 |
| 2014 | $3,958 | $146,831 | $46,517 | $100,314 |
Property History
| Date | Event | Price | List to Sale | Price per Sq Ft | Prior Sale |
|---|---|---|---|---|---|
| 11/26/2025 11/26/25 | For Sale | $700,000 | +22.8% | $145 / Sq Ft | |
| 07/02/2021 07/02/21 | Off Market | $570,000 | -- | -- | |
| 06/28/2021 06/28/21 | Sold | $570,000 | -5.0% | $106 / Sq Ft | View Prior Sale |
| 05/31/2021 05/31/21 | Pending | -- | -- | -- | |
| 05/19/2021 05/19/21 | Price Changed | $599,900 | -7.7% | $111 / Sq Ft | |
| 03/24/2021 03/24/21 | For Sale | $650,000 | -- | $120 / Sq Ft |
Purchase History
| Date | Type | Sale Price | Title Company |
|---|---|---|---|
| Warranty Deed | $570,000 | -- | |
| Quit Claim Deed | -- | -- |
Mortgage History
| Date | Status | Loan Amount | Loan Type |
|---|---|---|---|
| Open | $427,500 | New Conventional |
About the Listing Agent

As a full-service REALTOR®, I bring deep knowledge of the many communities I serve and guide my clients through every part of the buying process. I understand that purchasing a home isn’t just about the property — it’s about creating a lifestyle. It’s about finding a place that fits the way you want to live, where you can enjoy the hobbies and routines that make you happiest.
I work closely with trusted lenders and understand the different financing options available, helping you find
Jacquelyn's Other Listings
Source: REALTORS® of Greater Augusta
MLS Number: 549697
APN: 010-055
- 00 E White Oak Rd
- 1540 Watson Bailey Rd
- 7501 Rainey Morris Rd
- 822 Matts Ln
- 2575 Otts Ln
- 2565 Otts Ln
- 7200 Bill Dorn Rd
- 7200 Bill Dorn Rd Unit 11
- Oakwood Plan at Dornwood Estates
- 7204 Bill Dorn Rd
- Magnolia Plan at Dornwood Estates
- 7204 Bill Dorn Rd Unit 10
- Cannaberra Plan at Dornwood Estates
- Harrison Plan at Dornwood Estates
- Cypress Plan at Dornwood Estates
- Jackson Plan at Dornwood Estates
- Belmont Plan at Dornwood Estates
- Camden Plan at Dornwood Estates
- 7208 Bill Dorn Rd
- 7208 Bill Dorn Rd Unit 9
- 4105 Whitehouse St
- 627 Garland Trail
- 3025 Bannack Ln
- 110 Stratford Ln
- 1255 Oak Ln
- 6195 Old Union Rd
- 349 Norwich Dr
- 415 Amesbury Dr
- 119 Oliver Hardy Ct
- 322 N Hicks St
- 2865 Old Thomson Rd
- 642 Forrest Clary Dr
- 3551 Mccorkle Rd
- 456 Bussey Ave
- 944 Old Washington Rd
- 265 Dublin Loop
- 317 Bordeaux Dr
- 1543 Driftwood Ln
- 235 Haverford Dr
- 165 Dublin Loop
