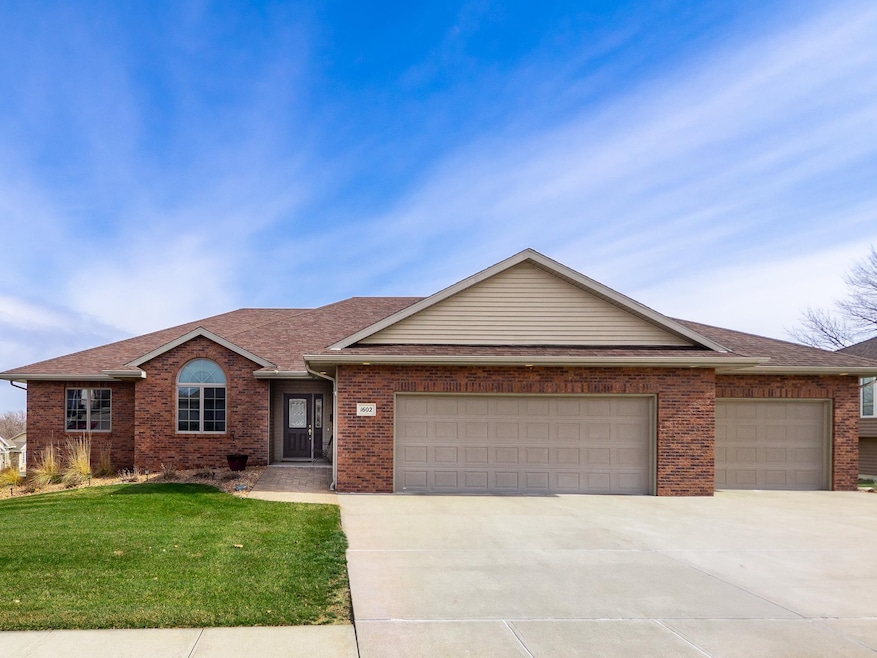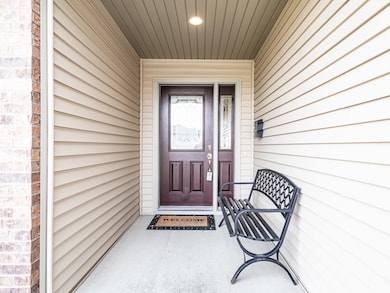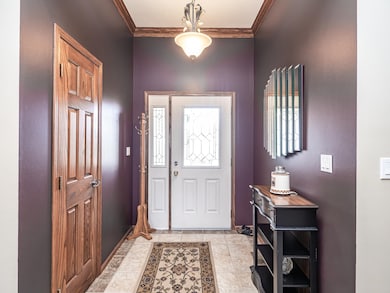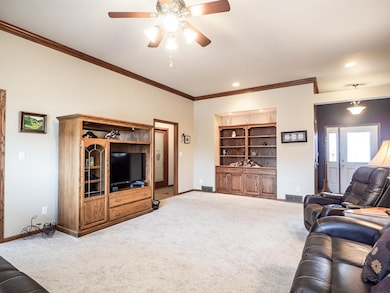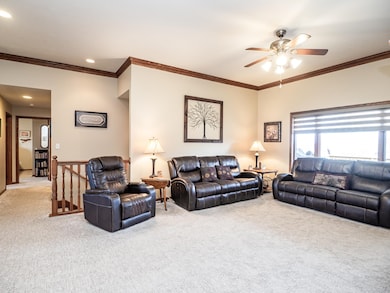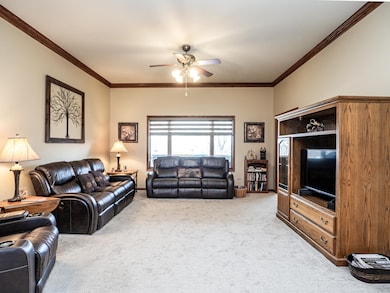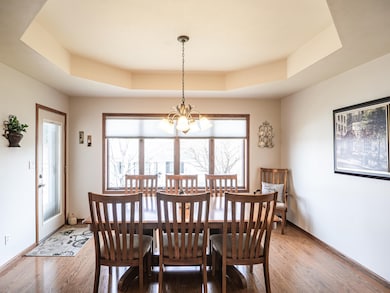
1602 Homewood Dr Norfolk, NE 68701
Estimated Value: $472,000 - $504,000
About This Home
As of May 2024LOCATION! LOCATION! LOCATION! This is the ONE! From the moment you arrive, you will fall in LOVE with this wonderful home that sits on a corner lot in a fantastic neighborhood. This custom ranch features an oversized Living Room with plenty of natural light. The large kitchen includes spacious dining space, new backsplash and countertops and you love all the storage the pantry offers. The large primary suite showcases nice walk-in closet, dual sink vanity, and walk-in shower! But that's not all...the huge walk out basement offers two more bedroom's, bathrooms and vast storage. The 4 stall garage is perfect for any car lover and the convenient back staircase from 4th stall of garage area leads directly down to basement. It is the perfect space for hosting and enjoying family time. Entertain outdoors on the covered patio overlooking lovely back yard. This property has everything you could ever want.
Home Details
Home Type
Single Family
Est. Annual Taxes
$4,702
Year Built
2002
Lot Details
0
Listing Details
- Class: RESIDENTIAL
- Style: Ranch
- Age: 16-25 Yrs
- Estimated Above Ground Sq Ft: 1830
- Special Features: None
- Property Sub Type: Detached
Interior Features
- Window Coverings: Partial
- Bedrooms: 5
- Family Room: Carpet
- Dining Room: Formal, Carpet
- Kitchen: Electric Range, Dishwasher, Garbage Disposl, Refrigerator, Microwave, Pantry, Eat-In
- Living Room: Carpet
- Laundry: Main, Laminate Flooring
- Other Rooms: Master Bath
- Estimated Basement Sq Ft: 1830
- Estimated Main Sq Ft: 1830
- Has Basement: Full, Walk-Out, Fully Finished
- Basement YN: Yes
- Basement Bathrooms: 1
- Bathrooms Main: 2
- Bedroom Basement: 2
- Main Bedroom: 3
- Interior Special Features: Garg Dr Opener, Water Soft Own, Smoke Detector, Walk In Closets, Carbon Monoxide Detector
- Sq Ft Above Ground: 1801-2000
- Total Bathrooms: 3
- Estimated Total Finished Sq Ft: 3477
Exterior Features
- Construction: Frame
- Exterior Featur: Vinyl Siding, Patio, Covered Deck, Gutters
- Roof: Comp/Shingle
- Street Road: Paved, City Maintained, Sidewalk
- Waterfront: None
Garage/Parking
- Garage Capacity: 4
- Garage Type: Attached
Utilities
- Water Heater: Gas
- Heating Cooling: Gas Forced Air, Central Air
- Utilities: City Water, City Sewer, Natural Gas, Electricity
Lot Info
- Landscaping: Auto Sprinkler, Established Yrd, Good, Vinyl Fence
- Lot Size: .32 acres
- Number Of Acres: 0.32
- Parcel #: 590304453
Building Info
- Year Built: 2002
Tax Info
- Year: 2023
- Taxes: $6,325.02
Ownership History
Purchase Details
Home Financials for this Owner
Home Financials are based on the most recent Mortgage that was taken out on this home.Purchase Details
Purchase Details
Home Financials for this Owner
Home Financials are based on the most recent Mortgage that was taken out on this home.Purchase Details
Purchase Details
Purchase Details
Purchase Details
Similar Homes in Norfolk, NE
Home Values in the Area
Average Home Value in this Area
Purchase History
| Date | Buyer | Sale Price | Title Company |
|---|---|---|---|
| Hammond Hoss J | $480,000 | Northeast Nebraska Title | |
| Matthews James E | $250,000 | Ne Ne Title & Escrow | |
| Olmer Leonard J | $148,000 | Northeast Nebr Title | |
| Olmer Leonard J | $221,500 | -- | |
| Jones John G | $115,000 | -- | |
| Jones Construction Llc | $18,000 | -- | |
| Wingate Wingate R | $185,500 | -- |
Mortgage History
| Date | Status | Borrower | Loan Amount |
|---|---|---|---|
| Open | Hammond Hoss J | $384,000 | |
| Previous Owner | Matthews James E | $290,000 | |
| Previous Owner | Olmer Leonard J | $154,000 | |
| Previous Owner | Olmer Leonard J | $160,000 | |
| Previous Owner | Olmer Leonard J | $80,000 |
Property History
| Date | Event | Price | Change | Sq Ft Price |
|---|---|---|---|---|
| 05/08/2024 05/08/24 | Sold | $480,000 | -1.5% | $138 / Sq Ft |
| 04/04/2024 04/04/24 | Pending | -- | -- | -- |
| 02/29/2024 02/29/24 | Price Changed | $487,500 | -1.5% | $140 / Sq Ft |
| 02/14/2024 02/14/24 | For Sale | $495,000 | -- | $142 / Sq Ft |
Tax History Compared to Growth
Tax History
| Year | Tax Paid | Tax Assessment Tax Assessment Total Assessment is a certain percentage of the fair market value that is determined by local assessors to be the total taxable value of land and additions on the property. | Land | Improvement |
|---|---|---|---|---|
| 2024 | $4,702 | $381,046 | $36,081 | $344,965 |
| 2023 | $6,684 | $361,520 | $36,081 | $325,439 |
| 2022 | $6,254 | $337,413 | $36,081 | $301,332 |
| 2021 | $5,878 | $317,700 | $36,081 | $281,619 |
| 2020 | $5,860 | $317,700 | $36,081 | $281,619 |
| 2019 | $5,812 | $304,290 | $36,081 | $268,209 |
| 2018 | $5,524 | $294,075 | $36,081 | $257,994 |
| 2017 | $5,147 | $273,640 | $36,081 | $237,559 |
| 2016 | $5,157 | $273,640 | $36,081 | $237,559 |
| 2015 | $4,521 | $273,640 | $36,081 | $237,559 |
| 2014 | $4,150 | $213,788 | $21,309 | $192,479 |
| 2013 | $4,032 | $201,196 | $21,309 | $179,887 |
Agents Affiliated with this Home
-
Jade Lafleur

Seller's Agent in 2024
Jade Lafleur
Rely Real Estate
(402) 649-2516
277 Total Sales
-
Karen Petersen

Buyer's Agent in 2024
Karen Petersen
INSPIRE HOME & LAND REALTY
(402) 649-4130
316 Total Sales
Map
Source: Norfolk Board of REALTORS®
MLS Number: 240064
APN: 590304453
- 1706 Homewood Dr Unit 2114 Collegeview
- 1506 Charolais Dr
- 2116 Highland Dr
- 1903 College View Dr
- 2305 Vernon Ave
- 2006 Sheridan Dr
- 1306 Hillview Dr
- 1201 Charolais Dr
- 2003 Bel Air Rd
- 1108 Longhorn Dr
- 1202 Bel Ridge Rd
- 2201 N 26th St
- 1904 Bel Air Rd
- 1705 W Berry Hill Dr
- 2100 Skyline Dr
- 1502 W Benjamin Ave
- 1902 Blackberry Dr
- 1626 Blackberry Dr
- 2205 N 26th St
- 2207 N 26th St
- 1602 Homewood Dr
- 1600 Homewood Dr
- 1605 Longhorn Dr
- 1603 Longhorn Dr
- 1700 Homewood Dr
- 2113 Clearfield Dr
- 1601 Longhorn Dr
- 1510 Homewood Dr
- 2112 Vernon Ave
- 2106 Clearfield Dr
- 1702 Homewood Dr
- 2112 Clearfield Dr
- 1511 Longhorn Dr
- 2114 Vernon Ave
- 2104 Clearfield Dr
- 1604 Longhorn Dr
- 2113 Vernon Ave
- 1602 Longhorn Dr
- 1508 Homewood Dr
- 2114 Clearfield Dr
