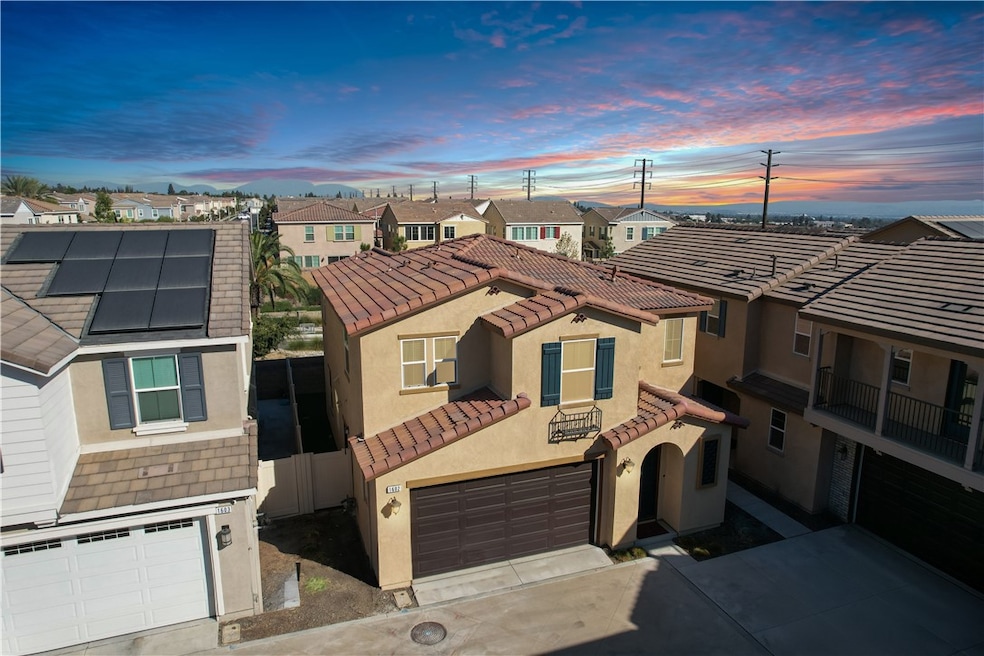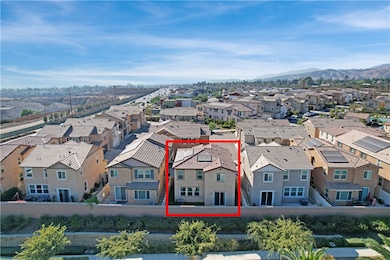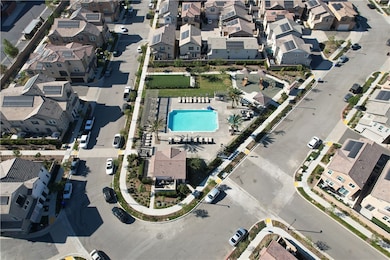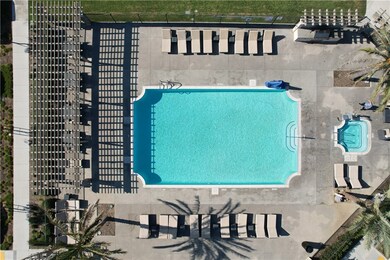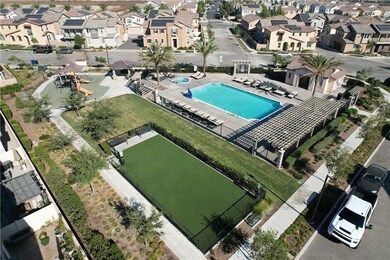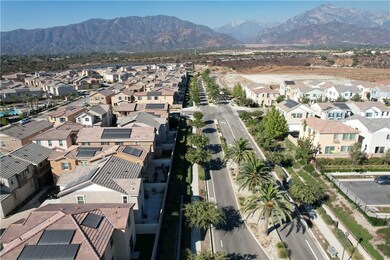
1602 Mahogany Tree Place Upland, CA 91784
Highlights
- Spa
- Solar Power System
- Modern Architecture
- Pioneer Junior High School Rated A-
- Open Floorplan
- Quartz Countertops
About This Home
As of February 2025Discover this stunning 3 bedroom, 2.5 bathroom home, offering 1,741 square feet of modern living space, nestled in the highly sought-after Sycamore Hills community of Upland. Built in 2021, this home is ideally located near the 210 freeway, Sycamore Hills Plaza, Upland Hills Country Club, scenic hiking trails at the Claremont Loop, and the vibrant downtown Claremont.
As you step inside, you’re welcomed by an expansive open-concept floor plan that exudes both warmth and modern elegance. The main level boasts a large kitchen island, topped with sleek quartz countertops, complemented by solid wood cabinetry and a bright, inviting dining area. A convenient half bath and a 2-car garage with an EV charging outlet (NEMA 14-50) and water softener system add to the functionality. Plus, the owned solar panel system on the roof significantly reduces energy costs.
The backyard is designed for relaxation, featuring newly installed artificial turf, perfect for lounging in comfort. Upstairs, you’ll find three spacious bedrooms, each with its own walk-in closet. Two full bathrooms and a laundry room provide additional convenience. Despite being listed as a condominium, this home feels like a single-family residence, offering privacy with no shared walls.
Residents can also enjoy a variety of community amenities, including a large swimming pool, BBQ area, dog park, and children’s playground. The home is ideally located near Whole Foods, CVS, restaurants, banks, and more, with quick access to the 210 freeway, making everyday errands a breeze.
This property offers the perfect blend of modern living, privacy, and convenience in one of Upland’s most desirable neighborhoods.
Last Agent to Sell the Property
HIGHER REALTY INC. Brokerage Email: jdreyes01@gmail.com License #01719218 Listed on: 10/16/2024
Co-Listed By
HIGHER REALTY INC. Brokerage Email: jdreyes01@gmail.com License #01797045
Property Details
Home Type
- Condominium
Est. Annual Taxes
- $11,334
Year Built
- Built in 2021
Lot Details
- No Common Walls
- Vinyl Fence
- Block Wall Fence
- Front Yard Sprinklers
HOA Fees
- $198 Monthly HOA Fees
Parking
- 2 Car Attached Garage
- Parking Available
Home Design
- Modern Architecture
- Turnkey
- Concrete Roof
Interior Spaces
- 1,741 Sq Ft Home
- 2-Story Property
- Open Floorplan
- Recessed Lighting
- Double Pane Windows
- Family Room Off Kitchen
Kitchen
- Open to Family Room
- Eat-In Kitchen
- Gas Cooktop
- Dishwasher
- Kitchen Island
- Quartz Countertops
- Self-Closing Drawers and Cabinet Doors
Flooring
- Carpet
- Laminate
Bedrooms and Bathrooms
- 3 Bedrooms
- All Upper Level Bedrooms
- Walk-In Closet
- Quartz Bathroom Countertops
- Dual Vanity Sinks in Primary Bathroom
- <<tubWithShowerToken>>
- Separate Shower
- Exhaust Fan In Bathroom
Laundry
- Laundry Room
- Laundry on upper level
Home Security
Eco-Friendly Details
- Energy-Efficient Windows
- Solar Power System
Outdoor Features
- Spa
- Patio
- Exterior Lighting
Schools
- Sycamore Elementary School
- Pioneer Middle School
- Upland High School
Utilities
- Central Heating and Cooling System
Listing and Financial Details
- Tax Lot 1
- Tax Tract Number 20045
- Assessor Parcel Number 1005504040000
Community Details
Overview
- Montara La Cresta Association, Phone Number (800) 706-7838
- Prime Association Service HOA
Amenities
- Community Barbecue Grill
Recreation
- Community Pool
- Community Spa
Security
- Carbon Monoxide Detectors
- Fire and Smoke Detector
Ownership History
Purchase Details
Home Financials for this Owner
Home Financials are based on the most recent Mortgage that was taken out on this home.Purchase Details
Home Financials for this Owner
Home Financials are based on the most recent Mortgage that was taken out on this home.Similar Homes in Upland, CA
Home Values in the Area
Average Home Value in this Area
Purchase History
| Date | Type | Sale Price | Title Company |
|---|---|---|---|
| Grant Deed | $760,000 | Wfg National Title | |
| Grant Deed | $735,000 | Fidelity National Title |
Mortgage History
| Date | Status | Loan Amount | Loan Type |
|---|---|---|---|
| Open | $380,000 | New Conventional | |
| Previous Owner | $250,100 | New Conventional |
Property History
| Date | Event | Price | Change | Sq Ft Price |
|---|---|---|---|---|
| 02/21/2025 02/21/25 | Sold | $760,000 | +1.3% | $437 / Sq Ft |
| 01/13/2025 01/13/25 | Price Changed | $750,000 | 0.0% | $431 / Sq Ft |
| 01/13/2025 01/13/25 | For Sale | $750,000 | -1.3% | $431 / Sq Ft |
| 12/03/2024 12/03/24 | Off Market | $760,000 | -- | -- |
| 11/17/2024 11/17/24 | Price Changed | $775,000 | -3.1% | $445 / Sq Ft |
| 10/16/2024 10/16/24 | For Sale | $799,999 | +8.9% | $460 / Sq Ft |
| 06/24/2022 06/24/22 | Sold | $734,862 | +1.4% | $422 / Sq Ft |
| 11/16/2021 11/16/21 | Pending | -- | -- | -- |
| 11/01/2021 11/01/21 | Price Changed | $724,727 | +0.4% | $416 / Sq Ft |
| 10/28/2021 10/28/21 | Price Changed | $721,727 | +3.0% | $415 / Sq Ft |
| 10/01/2021 10/01/21 | For Sale | $700,695 | -- | $402 / Sq Ft |
Tax History Compared to Growth
Tax History
| Year | Tax Paid | Tax Assessment Tax Assessment Total Assessment is a certain percentage of the fair market value that is determined by local assessors to be the total taxable value of land and additions on the property. | Land | Improvement |
|---|---|---|---|---|
| 2025 | $11,334 | $779,841 | $270,608 | $509,233 |
| 2024 | $11,334 | $764,550 | $265,302 | $499,248 |
| 2023 | $11,220 | $749,559 | $260,100 | $489,459 |
| 2022 | $5,385 | $149,887 | $149,887 | $0 |
| 2021 | -- | -- | -- | -- |
Agents Affiliated with this Home
-
John Reyes

Seller's Agent in 2025
John Reyes
HIGHER REALTY INC.
(909) 917-5567
1 in this area
66 Total Sales
-
MARGARET KOSSMAN
M
Seller Co-Listing Agent in 2025
MARGARET KOSSMAN
HIGHER REALTY INC.
(951) 491-3333
1 in this area
35 Total Sales
-
Chi Wong
C
Buyer's Agent in 2025
Chi Wong
Alpha California Homes
1 in this area
2 Total Sales
-
S
Seller's Agent in 2022
Susan Sin
Muriel Susan Sin
-
NoEmail NoEmail
N
Buyer's Agent in 2022
NoEmail NoEmail
NONMEMBER MRML
(646) 541-2551
26 in this area
5,731 Total Sales
Map
Source: California Regional Multiple Listing Service (CRMLS)
MLS Number: CV24207046
APN: 1005-504-04
- 1705 Almond Tree Place
- 1730 W Alps Dr
- 1607 Dundas Place
- 1608 Shaw Place
- 1633 Topeka Place
- 1667 Lakewood Ave
- 1504 Granada Rd
- 1640 Purple Heart Place
- 1634 Crepe Myrtle Place
- 1502 Beacon Point
- 1752 Apricot Tree Place
- 1749 Franklin Tree Place
- 1616 Carmel Cir W
- 1468 Lemon Grove Dr
- 1320 Shadow Cir
- 1326 N Hills Dr
- 1418 Lemonwood Dr W
- 1365 Wilson Ave
- 1367 W Notre Dame St
- 1013 Idaho Ct
