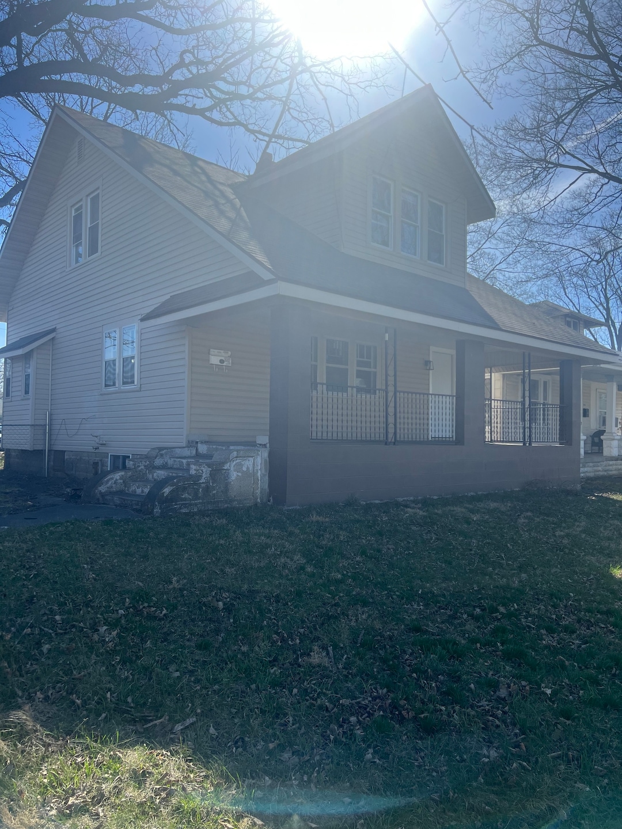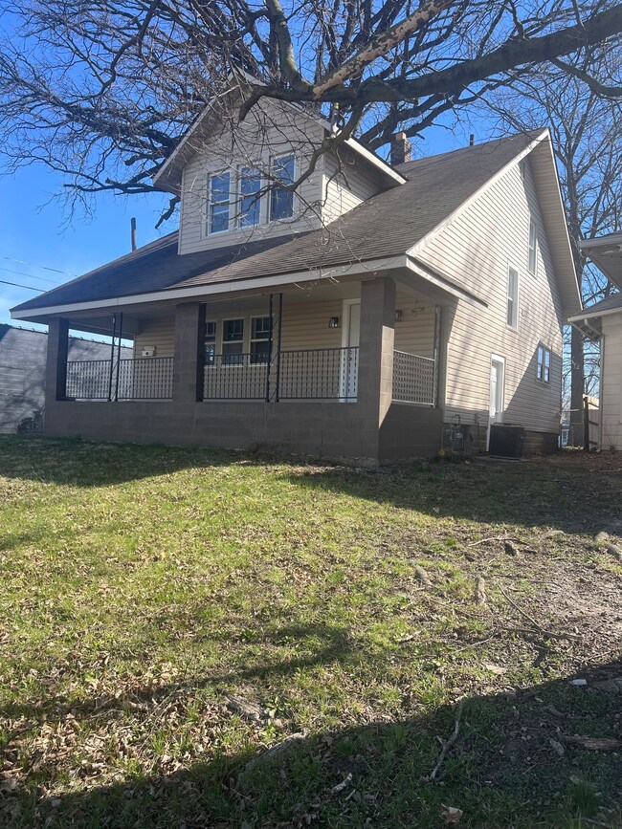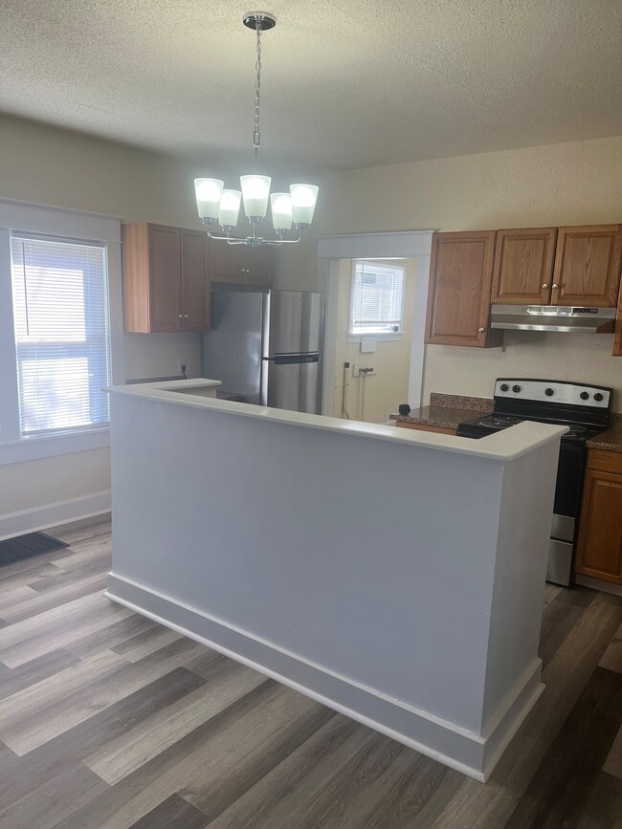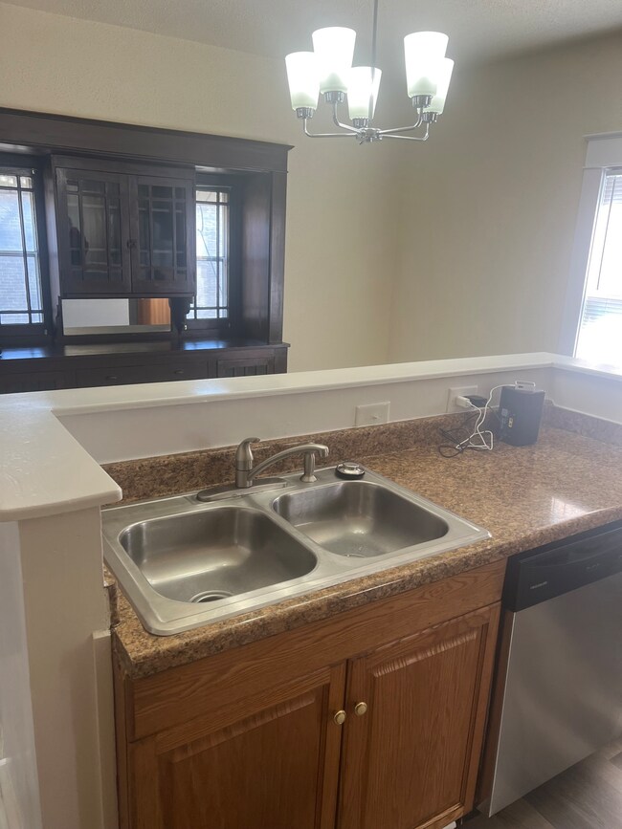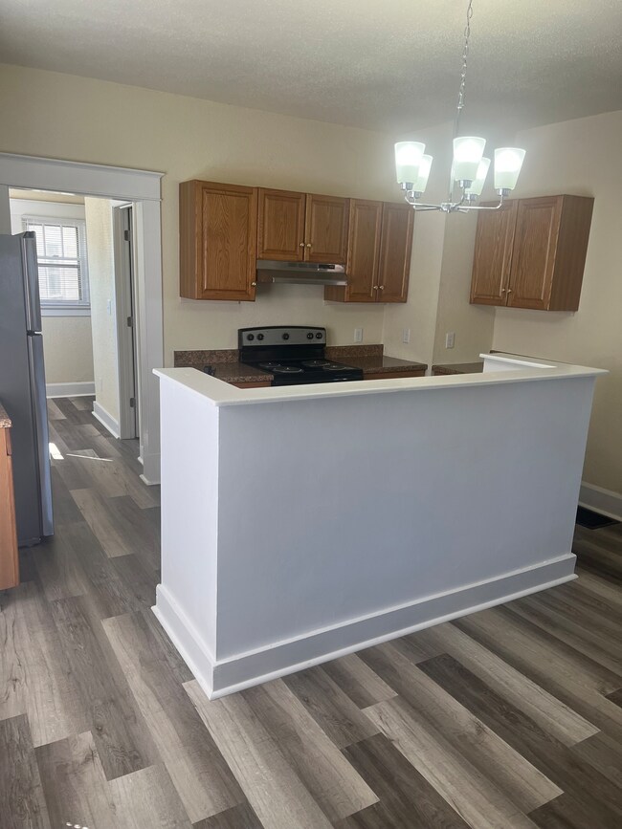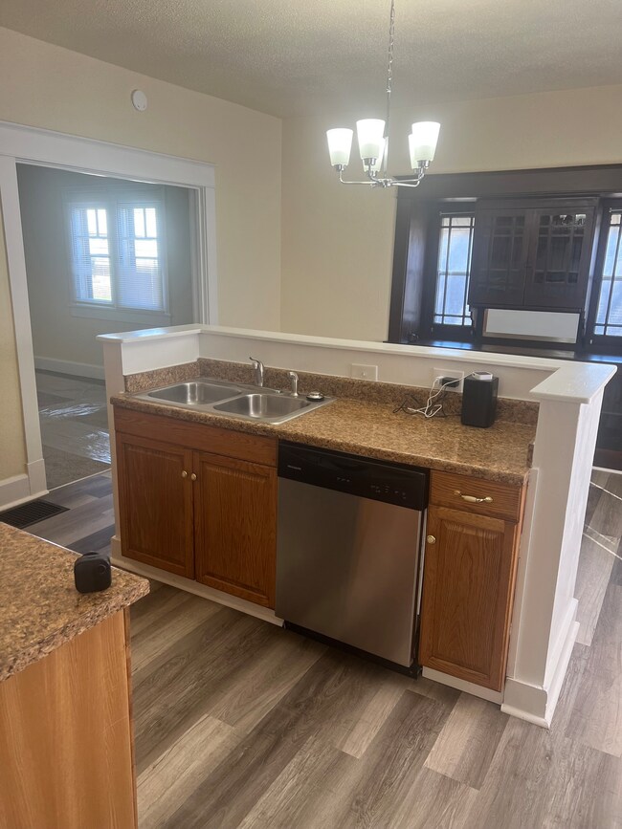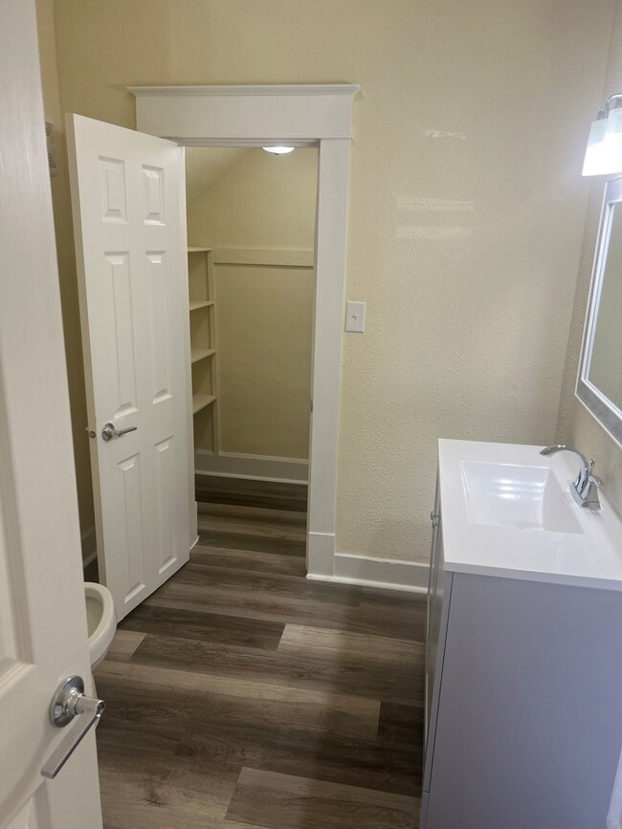
1602 Main St Anderson, IN 46016
Highlights
- Updated Kitchen
- No HOA
- Built-in Bookshelves
- Colonial Architecture
- Covered patio or porch
- Breakfast Bar
About This Home
As of April 2024Discover the epitome of modern living at 1602 Main St, Anderson, Indiana. This newly remodeled home showcases numerous updates. Updates start with all new luxury vinyl plank flooring on the main level and carpet in bedrooms, new HVAC system, and fresh paint. All new appliances, bathrooms, and so many unnamed updates. The home also features a huge covered front porch, and nice back porch with new rails, as well as a fenced in back yard. Nice off street parking and a shed in the rear. From the moment you step inside, you'll be greeted by the perfect blend of style and functionality, creating an inviting atmosphere that you'll love coming home to. With attention to detail at every turn, this property offers a unique opportunity to experience contemporary living at its finest. Welcome to your new home at 1602 Main St, where every detail has been carefully curated to exceed your expectations.
Last Agent to Sell the Property
Zuluscape Brokerage Email: jstorongeau@gmail.com License #RB14048325 Listed on: 03/19/2024
Last Buyer's Agent
Jalon Johnson
Prime Location Real Estate Group LLC
Home Details
Home Type
- Single Family
Est. Annual Taxes
- $1,010
Year Built
- Built in 1920 | Remodeled
Parking
- Alley Access
Home Design
- Colonial Architecture
- Block Foundation
- Vinyl Siding
Interior Spaces
- 1.5-Story Property
- Built-in Bookshelves
- Window Screens
- Combination Kitchen and Dining Room
- Washer and Dryer Hookup
- Basement
Kitchen
- Updated Kitchen
- Breakfast Bar
- Electric Oven
- Electric Cooktop
- Dishwasher
Bedrooms and Bathrooms
- 3 Bedrooms
Schools
- Highland Middle School
- Anderson Intermediate School
Utilities
- Forced Air Heating System
- Gas Water Heater
Additional Features
- Covered patio or porch
- 5,227 Sq Ft Lot
Community Details
- No Home Owners Association
- 10Th Sub Subdivision
Listing and Financial Details
- Tax Lot 18-11433
- Assessor Parcel Number 481113103049000003
Ownership History
Purchase Details
Home Financials for this Owner
Home Financials are based on the most recent Mortgage that was taken out on this home.Purchase Details
Home Financials for this Owner
Home Financials are based on the most recent Mortgage that was taken out on this home.Purchase Details
Similar Homes in Anderson, IN
Home Values in the Area
Average Home Value in this Area
Purchase History
| Date | Type | Sale Price | Title Company |
|---|---|---|---|
| Warranty Deed | $150,000 | First American Title | |
| Warranty Deed | $57,500 | First American Title | |
| Warranty Deed | $40,500 | American Land Title |
Mortgage History
| Date | Status | Loan Amount | Loan Type |
|---|---|---|---|
| Open | $15,481 | FHA | |
| Open | $147,283 | FHA | |
| Previous Owner | $46,000 | New Conventional |
Property History
| Date | Event | Price | Change | Sq Ft Price |
|---|---|---|---|---|
| 04/26/2024 04/26/24 | Sold | $150,000 | +7.2% | $86 / Sq Ft |
| 03/22/2024 03/22/24 | Pending | -- | -- | -- |
| 03/19/2024 03/19/24 | For Sale | $139,900 | +143.3% | $80 / Sq Ft |
| 11/09/2023 11/09/23 | Sold | $57,500 | -17.7% | $33 / Sq Ft |
| 10/13/2023 10/13/23 | Pending | -- | -- | -- |
| 10/11/2023 10/11/23 | Price Changed | $69,900 | -12.1% | $40 / Sq Ft |
| 09/28/2023 09/28/23 | Price Changed | $79,500 | -6.4% | $46 / Sq Ft |
| 09/19/2023 09/19/23 | Price Changed | $84,900 | -5.6% | $49 / Sq Ft |
| 08/24/2023 08/24/23 | Price Changed | $89,900 | -7.8% | $52 / Sq Ft |
| 08/14/2023 08/14/23 | Price Changed | $97,500 | -4.9% | $56 / Sq Ft |
| 08/07/2023 08/07/23 | For Sale | $102,500 | -- | $59 / Sq Ft |
Tax History Compared to Growth
Tax History
| Year | Tax Paid | Tax Assessment Tax Assessment Total Assessment is a certain percentage of the fair market value that is determined by local assessors to be the total taxable value of land and additions on the property. | Land | Improvement |
|---|---|---|---|---|
| 2024 | $515 | $48,800 | $6,300 | $42,500 |
| 2023 | $1,003 | $44,700 | $6,000 | $38,700 |
| 2022 | $1,011 | $45,000 | $5,800 | $39,200 |
| 2021 | $890 | $39,400 | $5,700 | $33,700 |
| 2020 | $852 | $37,600 | $5,500 | $32,100 |
| 2019 | $831 | $36,600 | $5,500 | $31,100 |
| 2018 | $790 | $34,100 | $5,500 | $28,600 |
| 2017 | $679 | $33,800 | $5,500 | $28,300 |
| 2016 | $679 | $33,800 | $5,500 | $28,300 |
| 2014 | $596 | $29,600 | $5,600 | $24,000 |
| 2013 | $596 | $29,600 | $5,600 | $24,000 |
Agents Affiliated with this Home
-
Johnathon Torongeau

Seller's Agent in 2024
Johnathon Torongeau
Zuluscape
(317) 210-3225
3 in this area
33 Total Sales
-
J
Buyer's Agent in 2024
Jalon Johnson
Prime Location Real Estate Group LLC
-
Kevin Majeski

Seller's Agent in 2023
Kevin Majeski
Carpenter, REALTORS®
(317) 537-7115
105 in this area
166 Total Sales
Map
Source: MIBOR Broker Listing Cooperative®
MLS Number: 21969438
APN: 48-11-13-103-049.000-003
- 1712 Main St
- 1902 Main St
- 1742 Meridian St
- 1820 Central Ave
- 1919 Fletcher St
- 3125 Doctor Martin Luther King Jr Blvd
- 1609 Brown St
- 2006 Central Ave
- 1309 Pearl St
- 2032 Central Ave
- 2111 Central Ave
- 1732 Noble St
- 1125 Pearl St
- 0 Pearl St
- 1830 Jefferson St
- 2312 Fletcher St
- 340 W 11th St
- 319 Hst W 10th St
- 2215 Noble St
- 2012 George St
