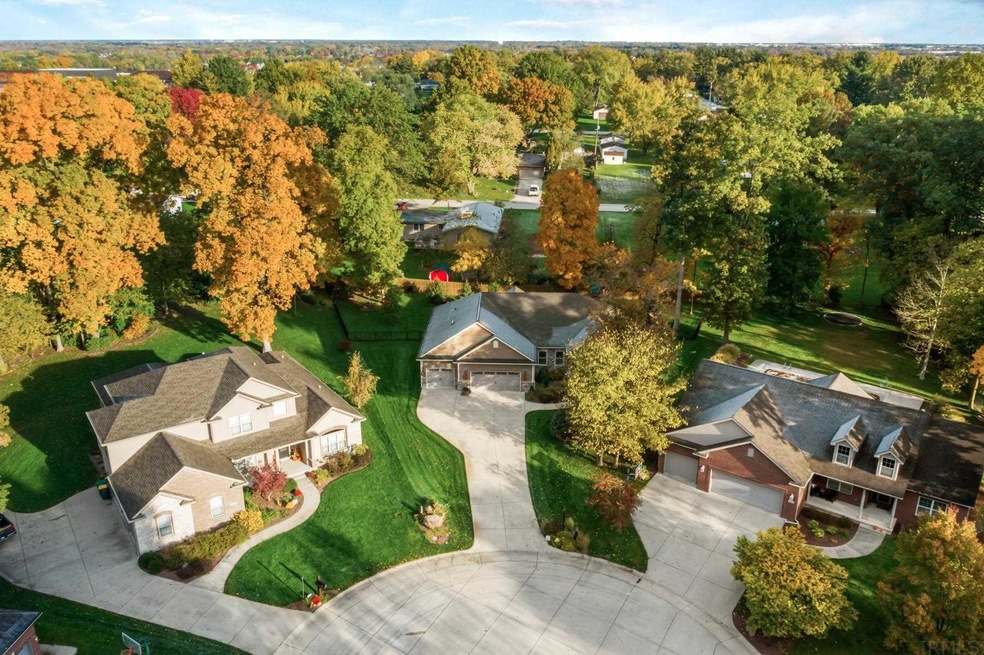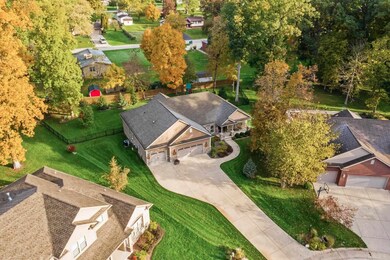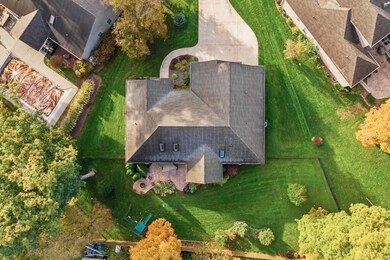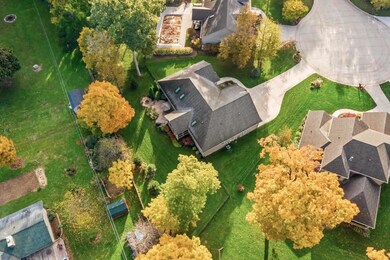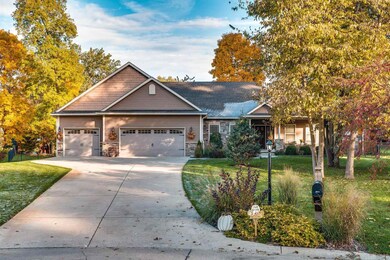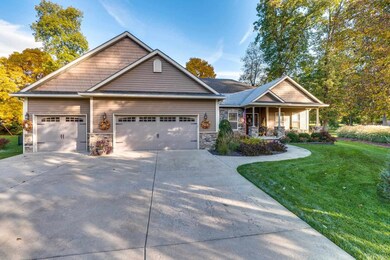
1602 Masons Ridge Ct Lafayette, IN 47909
Highlights
- Primary Bedroom Suite
- Vaulted Ceiling
- Partially Wooded Lot
- Open Floorplan
- Ranch Style House
- Backs to Open Ground
About This Home
As of December 2021STUNNING 5 bedroom home on a fully finished basement! With over 4,100 square feet, 3.5 bathrooms, and so many amenities, this home is sure to wow and satisfy all your needs. As you walk in the door you’re greeted with a spacious main floor complete with hardwood flooring, a dining room, large living spaces, and a fabulous kitchen. The full basement is finished with 2 bedrooms, a bar, den, and room for lots of entertainment. The den provides ample flexible space for a home office, playroom, or exercise room. Outside you'll enjoy relaxing in the screened in porch and on the patio with a fire-pit! Some more recent improvements include increased attic insulation, Reverse Osmosis Drinking Water System, recessed LED light fixtures, a smart thermostat, rear home floodlights, new 6-inch gutters with leaf guards, new metal and vertical board backyard fence, and the list goes on and on; the amenities don’t end there! This home also boasts a large garage complete with a new custom workbench and shelving for storage. This home has it all!
Home Details
Home Type
- Single Family
Est. Annual Taxes
- $2,988
Year Built
- Built in 2011
Lot Details
- 0.38 Acre Lot
- Lot Dimensions are 90x182
- Backs to Open Ground
- Cul-De-Sac
- Aluminum or Metal Fence
- Landscaped
- Level Lot
- Irrigation
- Partially Wooded Lot
HOA Fees
- $16 Monthly HOA Fees
Parking
- 3 Car Attached Garage
- Garage Door Opener
- Off-Street Parking
Home Design
- Ranch Style House
- Poured Concrete
- Shingle Roof
- Stone Exterior Construction
- Vinyl Construction Material
Interior Spaces
- Open Floorplan
- Built-in Bookshelves
- Bar
- Tray Ceiling
- Vaulted Ceiling
- Ceiling Fan
- Double Pane Windows
- Pocket Doors
- Entrance Foyer
- Great Room
- Formal Dining Room
- Screened Porch
- Storage In Attic
Kitchen
- Breakfast Bar
- Stone Countertops
- Utility Sink
- Disposal
Bedrooms and Bathrooms
- 5 Bedrooms
- Primary Bedroom Suite
- Split Bedroom Floorplan
- Walk-In Closet
- Double Vanity
- Bathtub With Separate Shower Stall
Laundry
- Laundry on main level
- Washer and Electric Dryer Hookup
Finished Basement
- Basement Fills Entire Space Under The House
- Sump Pump
- 1 Bathroom in Basement
- 2 Bedrooms in Basement
Home Security
- Prewired Security
- Storm Doors
- Fire and Smoke Detector
Outdoor Features
- Patio
Schools
- Wea Ridge Elementary And Middle School
- Mc Cutcheon High School
Utilities
- Forced Air Heating and Cooling System
- Heating System Uses Gas
- Cable TV Available
Community Details
- Community Fire Pit
Listing and Financial Details
- Assessor Parcel Number 79-11-16-400-020.000-031
Ownership History
Purchase Details
Home Financials for this Owner
Home Financials are based on the most recent Mortgage that was taken out on this home.Purchase Details
Home Financials for this Owner
Home Financials are based on the most recent Mortgage that was taken out on this home.Purchase Details
Home Financials for this Owner
Home Financials are based on the most recent Mortgage that was taken out on this home.Purchase Details
Purchase Details
Home Financials for this Owner
Home Financials are based on the most recent Mortgage that was taken out on this home.Similar Homes in Lafayette, IN
Home Values in the Area
Average Home Value in this Area
Purchase History
| Date | Type | Sale Price | Title Company |
|---|---|---|---|
| Warranty Deed | $515,000 | Metropolitan Title | |
| Deed | -- | -- | |
| Warranty Deed | -- | None Available | |
| Warranty Deed | -- | None Available | |
| Corporate Deed | -- | None Available |
Mortgage History
| Date | Status | Loan Amount | Loan Type |
|---|---|---|---|
| Open | $489,250 | New Conventional | |
| Closed | $489,250 | No Value Available | |
| Previous Owner | $20,000 | New Conventional | |
| Previous Owner | $12,800 | New Conventional | |
| Previous Owner | $12,000 | New Conventional | |
| Previous Owner | $321,100 | New Conventional | |
| Previous Owner | $450,000 | Future Advance Clause Open End Mortgage |
Property History
| Date | Event | Price | Change | Sq Ft Price |
|---|---|---|---|---|
| 12/15/2021 12/15/21 | Sold | $515,000 | -1.9% | $125 / Sq Ft |
| 11/09/2021 11/09/21 | Pending | -- | -- | -- |
| 11/06/2021 11/06/21 | For Sale | $524,900 | +42.6% | $128 / Sq Ft |
| 10/19/2017 10/19/17 | Sold | $368,000 | -4.4% | $90 / Sq Ft |
| 09/21/2017 09/21/17 | Pending | -- | -- | -- |
| 08/08/2017 08/08/17 | For Sale | $384,900 | -- | $94 / Sq Ft |
Tax History Compared to Growth
Tax History
| Year | Tax Paid | Tax Assessment Tax Assessment Total Assessment is a certain percentage of the fair market value that is determined by local assessors to be the total taxable value of land and additions on the property. | Land | Improvement |
|---|---|---|---|---|
| 2024 | $3,977 | $494,800 | $52,000 | $442,800 |
| 2023 | $3,684 | $464,500 | $52,000 | $412,500 |
| 2022 | $3,469 | $427,400 | $52,000 | $375,400 |
| 2021 | $3,254 | $401,000 | $52,000 | $349,000 |
| 2020 | $2,988 | $377,200 | $52,000 | $325,200 |
| 2019 | $2,773 | $370,000 | $52,000 | $318,000 |
| 2018 | $2,680 | $365,300 | $52,000 | $313,300 |
| 2017 | $2,695 | $362,700 | $52,000 | $310,700 |
| 2016 | $2,578 | $352,500 | $52,000 | $300,500 |
| 2014 | $2,466 | $341,200 | $52,000 | $289,200 |
| 2013 | $2,521 | $332,600 | $46,600 | $286,000 |
Agents Affiliated with this Home
-
Chad Chism

Seller's Agent in 2021
Chad Chism
Keller Williams Lafayette
(765) 513-6438
87 Total Sales
-
Kari Schrader

Buyer's Agent in 2021
Kari Schrader
F.C. Tucker/Shook
(765) 448-4884
108 Total Sales
-
K
Seller's Agent in 2017
Ken Cary
Keller Williams Lafayette
-
Cara Gudeman
C
Buyer's Agent in 2017
Cara Gudeman
Keller Williams Lafayette
(765) 807-7177
29 Total Sales
Map
Source: Indiana Regional MLS
MLS Number: 202146368
APN: 79-11-16-400-020.000-031
- 4665 S 150 E
- 1869 Paloma Ct
- 1883 Paloma Ct
- 4705 Fieldstone Dr
- 4678 Beringer Dr
- 2095 Mondavi Blvd
- 2101 Fieldstone Dr
- 4945 S 100 E
- 953 Ravenstone Dr
- 1821 Whisper Valley Dr
- 2010 Whisper Valley Dr
- 1823 Kyverdale Dr
- 1905 Kyverdale Dr
- 4107 Homerton St
- 4113 Ivanhoe St
- 4027 Homerton St
- 2331 Mondavi Blvd
- 2350 Estancia Ln
- 920 N Wagon Wheel Trail
- 4076 Scoria St
