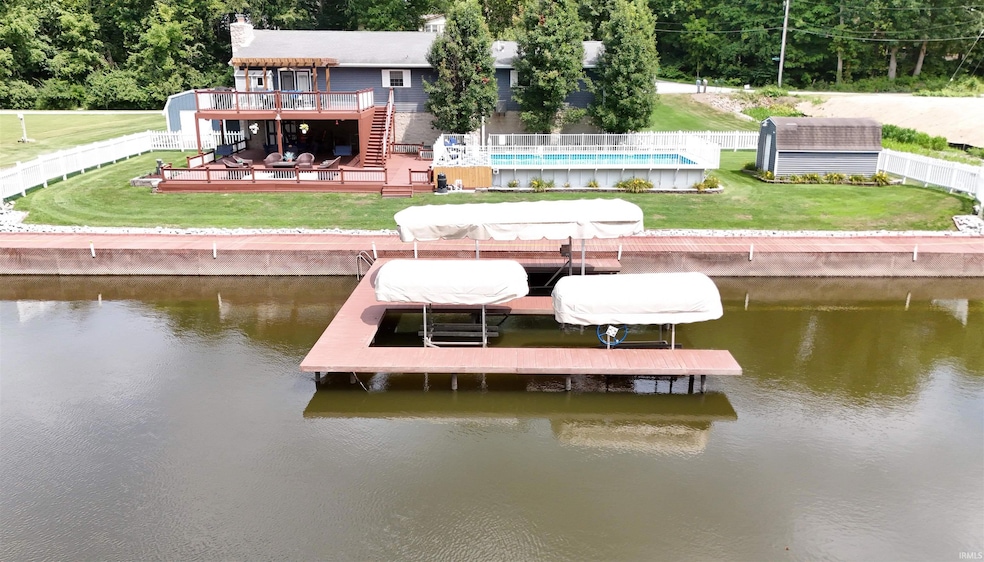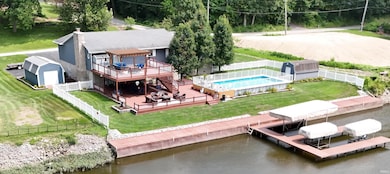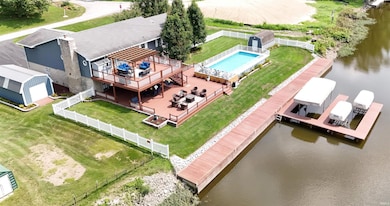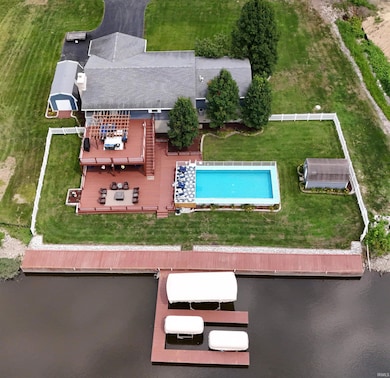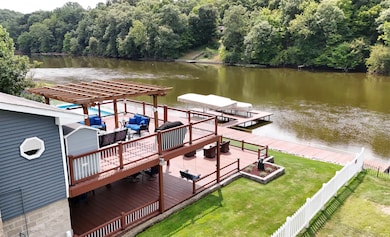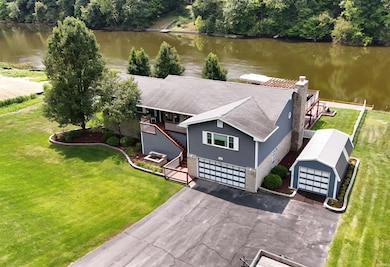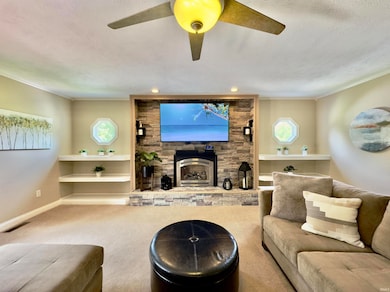1602 N Brandywine Ct Monticello, IN 47960
Estimated payment $3,024/month
Highlights
- 130 Feet of Waterfront
- Lake Property
- Community Pool
- Pier or Dock
- Ranch Style House
- Covered Patio or Porch
About This Home
Riverfront retreat, fully loaded and move-in ready! This immaculate 3-bed, 2-bath raised ranch offers stylish comfort with standout octagon windows in the family room and multiple outdoor living spaces—including a lower-level covered porch, second-story deck, and open patio—all with beautiful river views and wired outdoor sound. Enjoy a pristine yard with rubber mulch beds, backlit garden waterfalls, and a saltwater pool featuring auto-measuring pumps, robot cleaner, and solar/lock-tight covers. Pool shed and second pump included. A fully stocked garden shed comes with a 2017 John Deere mower (plus attachments), battery-powered tools, and a street-ready 2006 golf cart. Everything stays—linens, decor, furniture, firepit, even the silverware! A pole-driven pier with covered boat lift, two jet-ski lifts, river-fed irrigation, and a flip-switch generator round out this incredible property. Just unpack and start living the good life!
Listing Agent
REAL ESTATE NETWORK L.L.C Brokerage Phone: 574-297-7977 Listed on: 04/17/2025
Home Details
Home Type
- Single Family
Est. Annual Taxes
- $1,442
Year Built
- Built in 1979
Lot Details
- 0.98 Acre Lot
- Lot Dimensions are 160x130
- 130 Feet of Waterfront
- River Front
- Picket Fence
- Landscaped
- Irrigation
Parking
- 2 Car Garage
- Basement Garage
- Garage Door Opener
- Driveway
Home Design
- Ranch Style House
- Asphalt Roof
- Vinyl Construction Material
Interior Spaces
- 2,350 Sq Ft Home
- Built-In Features
- Gas Log Fireplace
- Double Pane Windows
- ENERGY STAR Qualified Windows
- Insulated Windows
- Insulated Doors
- Formal Dining Room
- Utility Room in Garage
- Vinyl Flooring
- Pull Down Stairs to Attic
- Fire and Smoke Detector
Kitchen
- Eat-In Kitchen
- Breakfast Bar
- Kitchen Island
- Disposal
Bedrooms and Bathrooms
- 3 Bedrooms
- En-Suite Primary Bedroom
- Walk-In Closet
- 2 Full Bathrooms
Basement
- Walk-Out Basement
- Exterior Basement Entry
- Block Basement Construction
Eco-Friendly Details
- Energy-Efficient Appliances
Outdoor Features
- Sun Deck
- Waterski or Wakeboard
- Seawall
- Lake Property
- Lake, Pond or Stream
- Covered Patio or Porch
Schools
- Meadowlawn Elementary School
- Roosevelt Middle School
- Twin Lakes High School
Utilities
- Forced Air Heating and Cooling System
- Whole House Permanent Generator
- Private Company Owned Well
- Well
Listing and Financial Details
- Assessor Parcel Number 91-73-21-000-024.000-020
Community Details
Recreation
- Pier or Dock
- Community Pool
Additional Features
- R J Norris Subdivision
- Community Fire Pit
Map
Home Values in the Area
Average Home Value in this Area
Tax History
| Year | Tax Paid | Tax Assessment Tax Assessment Total Assessment is a certain percentage of the fair market value that is determined by local assessors to be the total taxable value of land and additions on the property. | Land | Improvement |
|---|---|---|---|---|
| 2024 | $2,207 | $358,200 | $31,200 | $327,000 |
| 2023 | $1,558 | $278,700 | $13,400 | $265,300 |
| 2022 | $1,442 | $243,900 | $13,400 | $230,500 |
| 2021 | $1,102 | $193,000 | $13,400 | $179,600 |
| 2020 | $1,057 | $185,500 | $17,800 | $167,700 |
| 2019 | $985 | $181,600 | $17,800 | $163,800 |
| 2018 | $979 | $182,500 | $17,800 | $164,700 |
| 2017 | $1,014 | $199,500 | $35,700 | $163,800 |
| 2016 | $922 | $192,900 | $35,700 | $157,200 |
| 2014 | $971 | $189,800 | $35,700 | $154,100 |
Property History
| Date | Event | Price | List to Sale | Price per Sq Ft |
|---|---|---|---|---|
| 09/07/2025 09/07/25 | Price Changed | $549,900 | -3.5% | $234 / Sq Ft |
| 08/21/2025 08/21/25 | Price Changed | $569,900 | -1.7% | $243 / Sq Ft |
| 08/01/2025 08/01/25 | Price Changed | $579,900 | -6.5% | $247 / Sq Ft |
| 07/01/2025 07/01/25 | Price Changed | $619,900 | -1.6% | $264 / Sq Ft |
| 05/23/2025 05/23/25 | Price Changed | $629,900 | -3.1% | $268 / Sq Ft |
| 04/17/2025 04/17/25 | For Sale | $649,900 | -- | $277 / Sq Ft |
Source: Indiana Regional MLS
MLS Number: 202513213
APN: 91-73-21-000-024.000-020
- 1509 Tioga Ravine
- 1607 Lawson Ln
- 1650 N Royal Oaks Dr
- 1503 N Main St
- 1190 Hinterland Ct
- 1410 N Main St
- 212 Northwestern Ave
- 1120 N Diamond Point Ct
- 5051 NW Shafer Dr
- 1120 Poplar Dr
- 2050 Deepwater(lot 29) Loop
- 2079 Deepwater(lot 11) Loop
- 2098 Deepwater(lot 32) Loop
- 2025 Deepwater(lot 20) Loop
- 2121 Deepwater(lot 4) Loop
- 1101 Quentin Ave
- 2 W Fisher St
- 808 E Pine Ln
- 611 Hillcrest Dr
- 959 Mitchell Ave
- 605 N Main St Unit A
- 5953 E Liberty Dr
- 220 E Front St
- 1670 E 650 N
- 6070 Shale Crescent Dr
- 4937 N River Rd Unit B
- 4917 Leicester Way
- 697 Matthew St
- 4570 Matthew St
- 100-112 Lorene Place
- 1423 Johnson St
- 4150 Yeager Rd
- 4280 Yeager Rd
- 106 Galbreath Dr
- 3150 Soldiers Home Rd
- 2007 Halyard Ln
- 3483 Apollo Ln
- 3800 Campus Suites Blvd
- 2085 Puget Dr
- 2101 Country Squire Ct
