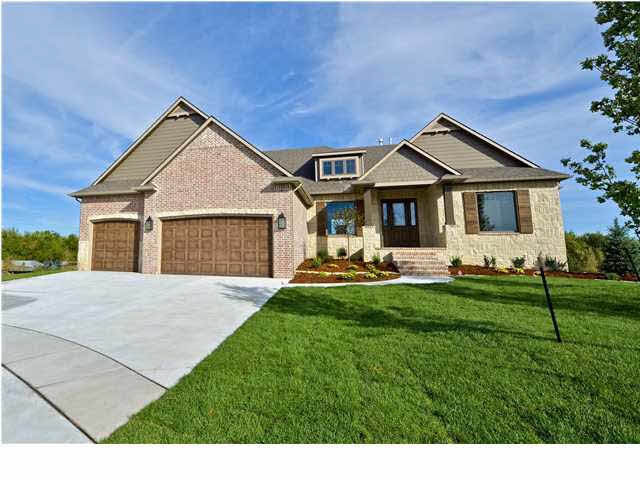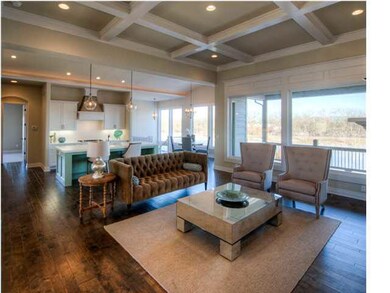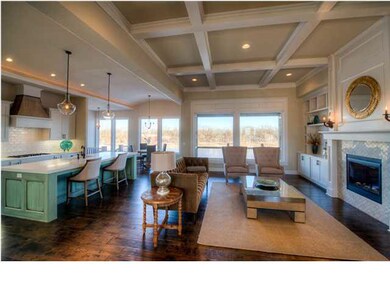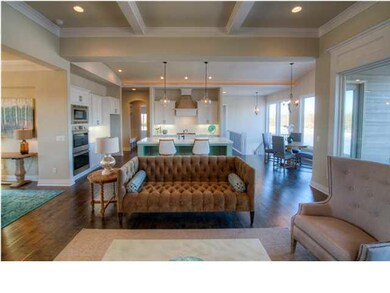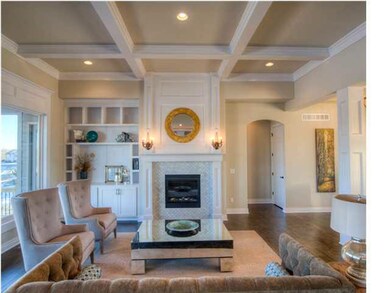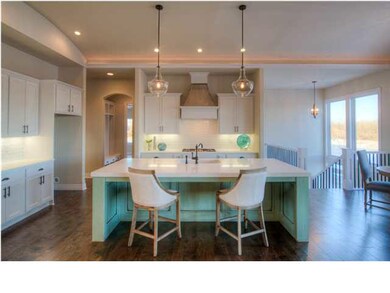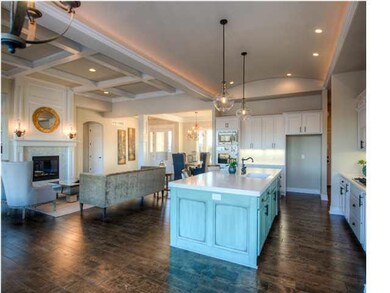
1602 N Lakeside Ct Andover, KS 67002
Highlights
- Community Lake
- Pond
- Wooded Lot
- Cottonwood Elementary School Rated A-
- Multiple Fireplaces
- Ranch Style House
About This Home
As of October 2017SPRING PARADE OF HOMES SPECIAL PRICE - $549,900!!! Introducing Andover's Newest Premier Neighborhood, Shadow Rock! The home incorporates the latest design trends with traditional and contemporary components. The enameled wood work and ceiling details are stunning. The walk-through pantry, oversized laundry room, home organization center, on-suite children's bathrooms, and the amazing master walk-in shower and features that set this home apart. The oversized windows provide year-round views of the mature trees and lake backdrop. Shadow Rock intertwines natural beauty and inspired design to deliver an affordable luxury living experience with unique homes, mature trees, lakes and host of family-friendly amenities. Neighborhood amenities encourage community for all ages with a swimming pool, playground and sport court. Shadow Rock is ideal for the active family with landscaped areas, walk/running paths, nature trail and bike trails making it easy to live the life you enjoy. Visit Shadow Rock New Homes During the Spring Parade of Homes. Live the life you always dreamed at Shadow Rock!
Last Agent to Sell the Property
Real Broker LLC License #00231722 Listed on: 05/13/2014
Home Details
Home Type
- Single Family
Est. Annual Taxes
- $10,335
Year Built
- Built in 2014
Lot Details
- 0.3 Acre Lot
- Cul-De-Sac
- Sprinkler System
- Wooded Lot
HOA Fees
- $50 Monthly HOA Fees
Parking
- 3 Car Attached Garage
Home Design
- Ranch Style House
- Frame Construction
- Composition Roof
Interior Spaces
- Wet Bar
- Ceiling Fan
- Multiple Fireplaces
- Gas Fireplace
- Family Room
- Formal Dining Room
- Wood Flooring
Kitchen
- Breakfast Bar
- Oven or Range
- Plumbed For Gas In Kitchen
- Range Hood
- Microwave
- Dishwasher
- Kitchen Island
- Disposal
Bedrooms and Bathrooms
- 5 Bedrooms
- Walk-In Closet
- Separate Shower in Primary Bathroom
Laundry
- Laundry Room
- Laundry on main level
Finished Basement
- Walk-Out Basement
- Basement Fills Entire Space Under The House
- Bedroom in Basement
- Finished Basement Bathroom
- Basement Storage
Outdoor Features
- Pond
- Covered Patio or Porch
- Rain Gutters
Schools
- Cottonwood Elementary School
- Andover Middle School
- Andover High School
Utilities
- Forced Air Heating and Cooling System
- Heating System Uses Gas
Listing and Financial Details
- Assessor Parcel Number 67002-9998
Community Details
Overview
- $475 HOA Transfer Fee
- Built by CRAIG SHARP HOMES
- Shadow Rock Subdivision
- Community Lake
- Greenbelt
Recreation
- Jogging Path
Ownership History
Purchase Details
Home Financials for this Owner
Home Financials are based on the most recent Mortgage that was taken out on this home.Purchase Details
Home Financials for this Owner
Home Financials are based on the most recent Mortgage that was taken out on this home.Purchase Details
Similar Homes in Andover, KS
Home Values in the Area
Average Home Value in this Area
Purchase History
| Date | Type | Sale Price | Title Company |
|---|---|---|---|
| Interfamily Deed Transfer | -- | Security 1St Title Llc | |
| Warranty Deed | -- | Security 1St Title | |
| Deed | $625,000 | Security First Title | |
| Warranty Deed | -- | Security 1St Title |
Mortgage History
| Date | Status | Loan Amount | Loan Type |
|---|---|---|---|
| Open | $472,000 | No Value Available | |
| Closed | $500,000 | Adjustable Rate Mortgage/ARM |
Property History
| Date | Event | Price | Change | Sq Ft Price |
|---|---|---|---|---|
| 10/20/2017 10/20/17 | Sold | -- | -- | -- |
| 09/13/2017 09/13/17 | Pending | -- | -- | -- |
| 06/30/2017 06/30/17 | For Sale | $570,000 | +0.4% | $133 / Sq Ft |
| 02/08/2016 02/08/16 | Sold | -- | -- | -- |
| 01/06/2016 01/06/16 | Pending | -- | -- | -- |
| 05/13/2014 05/13/14 | For Sale | $567,900 | -- | $140 / Sq Ft |
Tax History Compared to Growth
Tax History
| Year | Tax Paid | Tax Assessment Tax Assessment Total Assessment is a certain percentage of the fair market value that is determined by local assessors to be the total taxable value of land and additions on the property. | Land | Improvement |
|---|---|---|---|---|
| 2025 | $9,987 | $88,930 | $7,311 | $81,619 |
| 2024 | $9,987 | $87,136 | $7,311 | $79,825 |
| 2023 | $9,987 | $82,007 | $7,311 | $74,696 |
| 2022 | $9,987 | $69,564 | $6,699 | $62,865 |
| 2021 | $9,987 | $64,343 | $6,699 | $57,644 |
| 2020 | $9,987 | $62,365 | $6,699 | $55,666 |
| 2019 | $9,987 | $60,743 | $6,699 | $54,044 |
| 2018 | $0 | $60,072 | $6,699 | $53,373 |
| 2017 | $0 | $60,364 | $6,699 | $53,665 |
| 2014 | -- | $0 | $0 | $0 |
Agents Affiliated with this Home
-
Cathy Erickson

Seller's Agent in 2017
Cathy Erickson
Reece Nichols South Central Kansas
(316) 214-6400
1 in this area
59 Total Sales
-
R
Buyer's Agent in 2017
Rod Barr
Keller Williams Signature Partners, LLC
-
Nicole Kennedy

Seller's Agent in 2016
Nicole Kennedy
Real Broker LLC
(620) 791-8692
6 in this area
189 Total Sales
Map
Source: South Central Kansas MLS
MLS Number: 373662
APN: 303-07-0-40-16-052-00-0
- 1526 N Shadow Rock Dr
- 1604 N Shadow Rock Dr
- 707 W Allison St
- 1421 N Lakeside Dr
- 1611 N Shadow Rock Dr
- 519 Renee Dr
- 1713 Terry Ln
- Clay Plan at The Courtyards at Cornerstone
- Bedford Plan at The Courtyards at Cornerstone
- Haven Plan at The Courtyards at Cornerstone
- Acadia Plan at The Courtyards at Cornerstone
- Ashford Plan at The Courtyards at Cornerstone
- Verona Plan at The Courtyards at Cornerstone
- Salerno Plan at The Courtyards at Cornerstone
- Acadia Plus Plan at The Courtyards at Cornerstone
- Portico Tandem Plan at The Courtyards at Cornerstone
- Palazzo Plan at The Courtyards at Cornerstone
- Torino II Plan at The Courtyards at Cornerstone
- Provenance Plan at The Courtyards at Cornerstone
- Promenade III Plan at The Courtyards at Cornerstone
