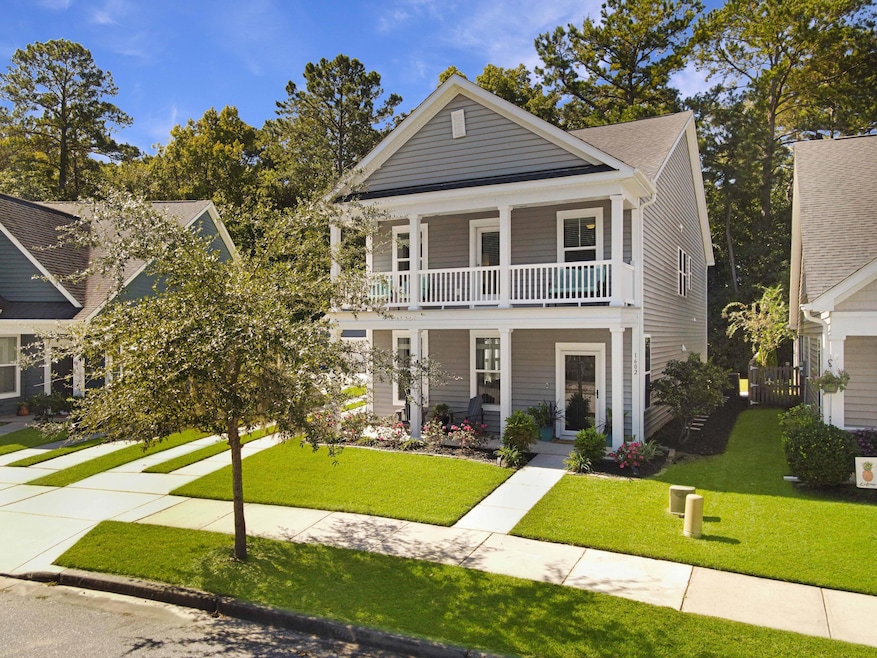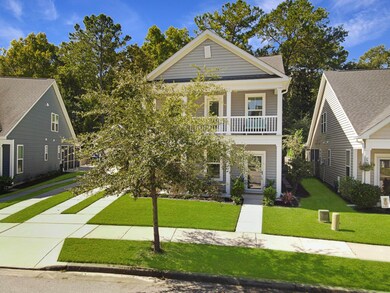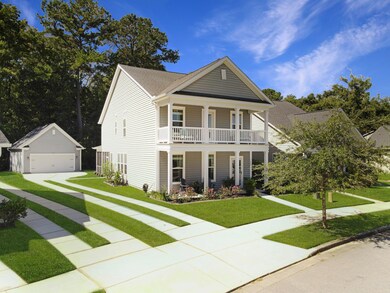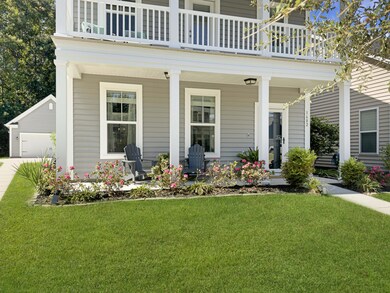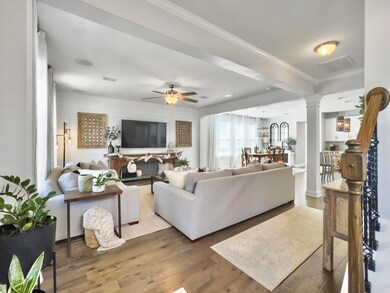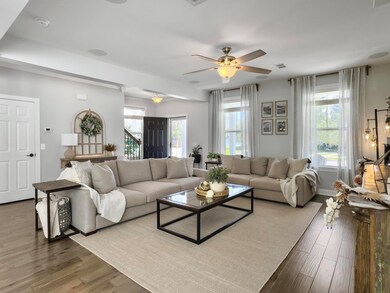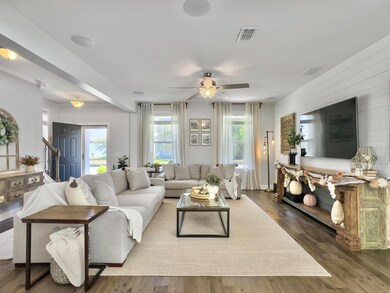
1602 Nautical Chart Dr Charleston, SC 29414
Highlights
- Wooded Lot
- Charleston Architecture
- Loft
- Oakland Elementary School Rated A-
- Wood Flooring
- High Ceiling
About This Home
As of December 2024You won't be disappointed the second you walk into this meticulously maintained home in the sought-after Bolton's Landing neighborhood!Built in 2016, it boasts charming double front porches and a screened back porch, perfect for outdoor relaxation. Inside, natural light floods the space, highlighting the open floor plan with hardwood floors throughout the main living areas. The spacious living room features a stylish shiplap wall and flows seamlessly into the kitchen, which is equipped with a large island, and a well-organized pantry with finished shelving - ideal for the organization enthusiast.The main level also includes a bedroom and full bathroom, plus a drop zone area that has a built-in bench and cubbies for added convenience.Upstairs, you'll find a large loft and the primary bedroom along with two additional bedrooms, each with walk-in closets. They share a guest bathroom that features a large vanity with dual sinks.
The primary bedroom is a true retreat, boasting generous space and elegant features. It includes a stunning tray ceiling, a large walk-in closet, and a luxurious en suite bathroom with a dual sink vanity and a private toilet closet. Step out onto the second-floor balcony, conveniently accessible from the primary bedroom, for a peaceful outdoor escape.
Notice the upgraded lighting and plumbing fixtures throughout, adding a modern touch and enhancing the overall aesthetic. These thoughtful details elevate the space, providing both style and functionality in every room.
Bolton's Landing offers fantastic community amenities, including a pool, clubhouse, and walking trails. Plus, you're conveniently located near various restaurants, grocery stores, shopping, with a quick trip into Charleston just a short drive away!
Last Agent to Sell the Property
Brand Name Real Estate License #101115 Listed on: 10/09/2024
Home Details
Home Type
- Single Family
Est. Annual Taxes
- $1,813
Year Built
- Built in 2016
Lot Details
- 6,534 Sq Ft Lot
- Elevated Lot
- Wooded Lot
Parking
- 2 Car Garage
- Garage Door Opener
Home Design
- Charleston Architecture
- Cottage
- Slab Foundation
- Architectural Shingle Roof
- Vinyl Siding
Interior Spaces
- 2,560 Sq Ft Home
- 2-Story Property
- Smooth Ceilings
- High Ceiling
- Ceiling Fan
- Great Room with Fireplace
- Loft
- Laundry Room
Kitchen
- Dishwasher
- Kitchen Island
Flooring
- Wood
- Ceramic Tile
Bedrooms and Bathrooms
- 4 Bedrooms
- Walk-In Closet
- 3 Full Bathrooms
Outdoor Features
- Screened Patio
- Front Porch
Schools
- Oakland Elementary School
- West Ashley Middle School
- West Ashley High School
Utilities
- Cooling Available
- Heat Pump System
Community Details
Overview
- Property has a Home Owners Association
- Boltons Landing Subdivision
Recreation
- Community Pool
- Park
- Trails
Ownership History
Purchase Details
Home Financials for this Owner
Home Financials are based on the most recent Mortgage that was taken out on this home.Purchase Details
Home Financials for this Owner
Home Financials are based on the most recent Mortgage that was taken out on this home.Similar Homes in the area
Home Values in the Area
Average Home Value in this Area
Purchase History
| Date | Type | Sale Price | Title Company |
|---|---|---|---|
| Deed | $582,500 | None Listed On Document | |
| Deed | $329,655 | -- |
Mortgage History
| Date | Status | Loan Amount | Loan Type |
|---|---|---|---|
| Open | $491,500 | New Conventional | |
| Previous Owner | $313,172 | New Conventional |
Property History
| Date | Event | Price | Change | Sq Ft Price |
|---|---|---|---|---|
| 12/02/2024 12/02/24 | Sold | $582,500 | +1.3% | $228 / Sq Ft |
| 10/14/2024 10/14/24 | For Sale | $575,000 | -- | $225 / Sq Ft |
Tax History Compared to Growth
Tax History
| Year | Tax Paid | Tax Assessment Tax Assessment Total Assessment is a certain percentage of the fair market value that is determined by local assessors to be the total taxable value of land and additions on the property. | Land | Improvement |
|---|---|---|---|---|
| 2024 | $1,880 | $14,020 | $0 | $0 |
| 2023 | $1,880 | $14,020 | $0 | $0 |
| 2022 | $1,741 | $14,020 | $0 | $0 |
| 2021 | $1,825 | $14,020 | $0 | $0 |
| 2020 | $1,892 | $14,020 | $0 | $0 |
| 2019 | $1,814 | $13,180 | $0 | $0 |
| 2017 | $1,752 | $13,180 | $0 | $0 |
| 2016 | $752 | $2,000 | $0 | $0 |
| 2015 | -- | $0 | $0 | $0 |
Agents Affiliated with this Home
-
K
Seller's Agent in 2024
Kierstin Allman
Brand Name Real Estate
(843) 241-7713
32 Total Sales
-

Buyer's Agent in 2024
Kimberly Lease
Century 21 Properties Plus
(843) 345-1161
164 Total Sales
Map
Source: CHS Regional MLS
MLS Number: 24025962
APN: 286-00-00-532
- 1607 Roustabout Way
- 1523 Nautical Chart Dr
- 1543 Bluewater Way
- 3203 Moonlight Dr
- 3085 Moonlight Dr
- 1408 Bimini Dr
- 1417 Roustabout Way
- 2919 Conservancy Ln
- 1639 Seabago Dr
- 780 Corral Dr
- 687 Ponderosa Dr
- 3024 Conservancy Ln
- 1624 Shady Pine Rd
- 1061 Reverend Joseph Heyward Rd
- 418 Queenview Ln
- 420 Queenview Ln
- 424 Queenview Ln
- 197 Claret Cup Way
- 423 Queenview Ln
- 425 Queenview Ln
