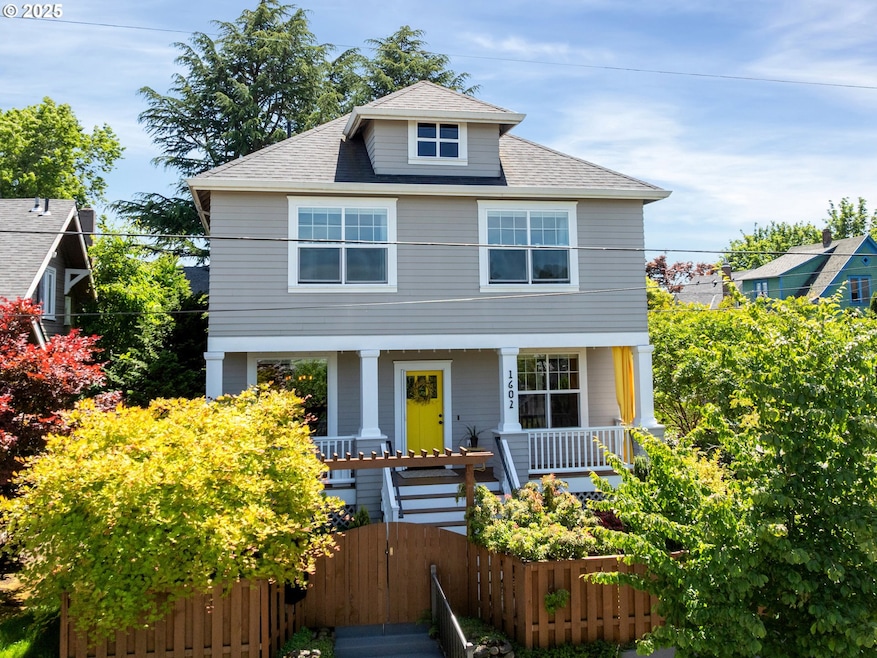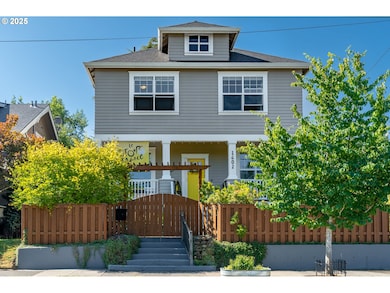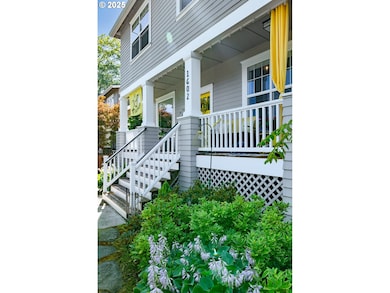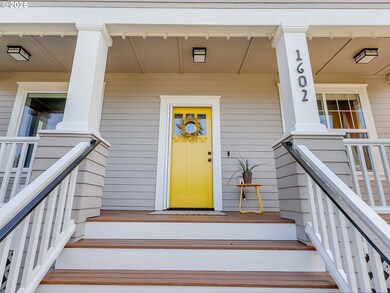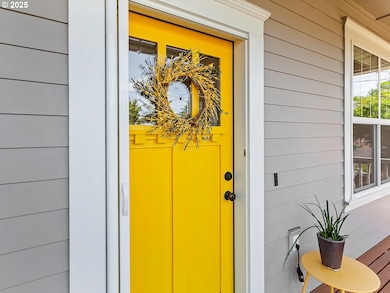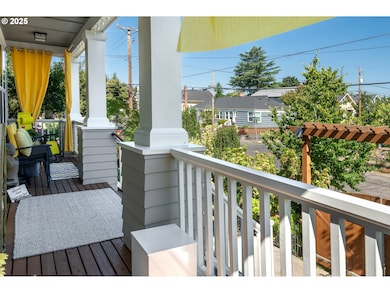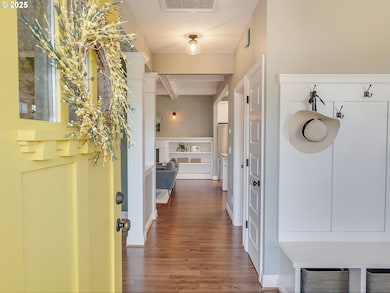Located in the vibrant Alberta Arts neighborhood, this single-owner home has been meticulously maintained and upgraded. The home is well-insulated, quiet as a mouse with a Home Energy Score of 9 out of 10! On a corner parcel & open on 3 sides for maximum natural light. High end construction with luxury finishes including Stoneside Blinds. A very gracious layout with wide halls, large rooms and high ceilings on all levels. Wood floors on main level. The living room has built-in bookcases, a gas fireplace and box beam ceilings. Powder room, coat closet and mud room bench with storage on main level. Gorgeous kitchen has granite countertops, high-end appliances, gas range, large island, ample double door pantry and newly installed water filtration system. Owner installed a "Shelf Genie" storage system in the cabinets. A huge, versatile finished basement, with large storage closet - can house a home office, den, family room or more! 3 large bedrooms plus 2 tile & marble bathrooms on the upper level. Super convenient utility/laundry room featuring a beautiful solid wood barn door slider to keep the hallway clear. The primary suite includes a walk-in closet and large bathroom with soaker tub, walk-in shower, porcelain tile & marble counters. The kitchen leads to a charming & private garden with high-end fencing, a locking gate, stunning outdoor lighting, a flagstone patio and walkways. You'll love the custom landscaping, all fully irrigated and on a timer. The broad front deck of the home is perfect for morning coffee or end of the day relaxation. Retractable screens on front and side doors. Super quick commute to downtown or the airport. Owner installed EV charger in the driveway. Mere blocks to your choice of grocers, including Whole Foods, Trader Joes, New Seasons and Fred Meyer. Just two blocks to the NE Alberta Arts shopping district with a host of coffee shops, galleries, restaurants, lounges, shops and parks (Alberta Park, Fernhill Park, Hydro Park, Irving Park). [Home Energy Score = 9. HES Report at ]

