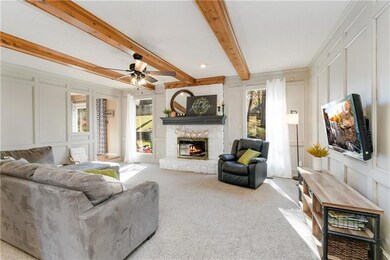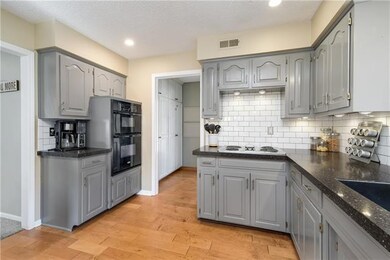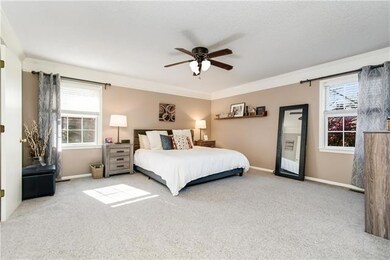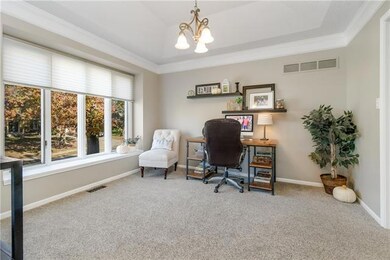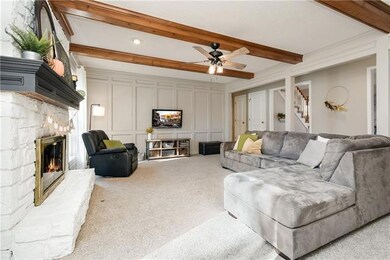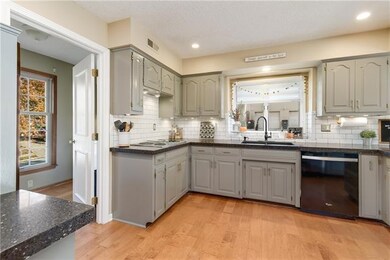
1602 NW Weatherstone Ln Blue Springs, MO 64015
Highlights
- Recreation Room
- Vaulted Ceiling
- Main Floor Primary Bedroom
- James Lewis Elementary School Rated A-
- Traditional Architecture
- Great Room
About This Home
As of December 2022Wonderfully comfortable home on an oversized lot in fantastic area. This home has many updates, including new flooring throughout as well as new paint. 4 big bedrooms (with a 5th non-conforming bedroom in lower level), sunken living room with fireplace, large family room downstairs with ample mudroom with cubbies. There is also a very functional flex room upstairs for kids to play or for an office. Enjoy the huge backyard, which is basically a lot and a half. The house also has a very large 2-car garage that is quite deep.
Last Agent to Sell the Property
BHHS Vision Real Estate License #1999029273 Listed on: 11/04/2022

Home Details
Home Type
- Single Family
Est. Annual Taxes
- $4,417
Year Built
- Built in 1984
Lot Details
- 0.41 Acre Lot
- Many Trees
HOA Fees
- $15 Monthly HOA Fees
Parking
- 2 Car Attached Garage
- Inside Entrance
- Front Facing Garage
Home Design
- Traditional Architecture
- Composition Roof
- Board and Batten Siding
Interior Spaces
- Wet Bar: Hardwood, Pantry, Wood Floor, Carpet, Ceiling Fan(s), Fireplace, Shades/Blinds, Cathedral/Vaulted Ceiling, Walk-In Closet(s)
- Built-In Features: Hardwood, Pantry, Wood Floor, Carpet, Ceiling Fan(s), Fireplace, Shades/Blinds, Cathedral/Vaulted Ceiling, Walk-In Closet(s)
- Vaulted Ceiling
- Ceiling Fan: Hardwood, Pantry, Wood Floor, Carpet, Ceiling Fan(s), Fireplace, Shades/Blinds, Cathedral/Vaulted Ceiling, Walk-In Closet(s)
- Skylights
- Thermal Windows
- Shades
- Plantation Shutters
- Drapes & Rods
- Mud Room
- Great Room
- Living Room with Fireplace
- Formal Dining Room
- Recreation Room
Kitchen
- Breakfast Room
- Granite Countertops
- Laminate Countertops
Flooring
- Wall to Wall Carpet
- Linoleum
- Laminate
- Stone
- Ceramic Tile
- Luxury Vinyl Plank Tile
- Luxury Vinyl Tile
Bedrooms and Bathrooms
- 4 Bedrooms
- Primary Bedroom on Main
- Cedar Closet: Hardwood, Pantry, Wood Floor, Carpet, Ceiling Fan(s), Fireplace, Shades/Blinds, Cathedral/Vaulted Ceiling, Walk-In Closet(s)
- Walk-In Closet: Hardwood, Pantry, Wood Floor, Carpet, Ceiling Fan(s), Fireplace, Shades/Blinds, Cathedral/Vaulted Ceiling, Walk-In Closet(s)
- 3 Full Bathrooms
- Double Vanity
- Hardwood
Finished Basement
- Garage Access
- Stubbed For A Bathroom
Schools
- James Lewis Elementary School
- Blue Springs High School
Additional Features
- Enclosed patio or porch
- Central Heating and Cooling System
Community Details
- Association fees include trash pick up
- Weatherstone West Association
- Weatherstone West Subdivision
Listing and Financial Details
- Assessor Parcel Number 35-610-04-17-00-0-00-000
Ownership History
Purchase Details
Home Financials for this Owner
Home Financials are based on the most recent Mortgage that was taken out on this home.Purchase Details
Home Financials for this Owner
Home Financials are based on the most recent Mortgage that was taken out on this home.Purchase Details
Home Financials for this Owner
Home Financials are based on the most recent Mortgage that was taken out on this home.Purchase Details
Home Financials for this Owner
Home Financials are based on the most recent Mortgage that was taken out on this home.Similar Homes in Blue Springs, MO
Home Values in the Area
Average Home Value in this Area
Purchase History
| Date | Type | Sale Price | Title Company |
|---|---|---|---|
| Warranty Deed | -- | Platinum Title | |
| Warranty Deed | -- | Capital Title | |
| Warranty Deed | -- | Assured Quality Title Co | |
| Warranty Deed | -- | None Available |
Mortgage History
| Date | Status | Loan Amount | Loan Type |
|---|---|---|---|
| Open | $284,000 | No Value Available | |
| Previous Owner | $190,250 | New Conventional | |
| Previous Owner | $189,500 | New Conventional | |
| Previous Owner | $198,828 | FHA | |
| Previous Owner | $165,000 | Purchase Money Mortgage | |
| Previous Owner | $39,500 | Credit Line Revolving |
Property History
| Date | Event | Price | Change | Sq Ft Price |
|---|---|---|---|---|
| 07/18/2025 07/18/25 | Price Changed | $380,000 | -1.3% | $123 / Sq Ft |
| 06/27/2025 06/27/25 | For Sale | $384,950 | +10.0% | $125 / Sq Ft |
| 12/21/2022 12/21/22 | Sold | -- | -- | -- |
| 11/05/2022 11/05/22 | Pending | -- | -- | -- |
| 11/04/2022 11/04/22 | For Sale | $350,000 | +140462.2% | $130 / Sq Ft |
| 08/10/2018 08/10/18 | Sold | -- | -- | -- |
| 07/01/2018 07/01/18 | Pending | -- | -- | -- |
| 06/05/2018 06/05/18 | For Sale | $249 | -- | $0 / Sq Ft |
Tax History Compared to Growth
Tax History
| Year | Tax Paid | Tax Assessment Tax Assessment Total Assessment is a certain percentage of the fair market value that is determined by local assessors to be the total taxable value of land and additions on the property. | Land | Improvement |
|---|---|---|---|---|
| 2024 | $5,523 | $67,691 | $8,630 | $59,061 |
| 2023 | $5,416 | $67,692 | $7,794 | $59,898 |
| 2022 | $4,421 | $48,830 | $5,746 | $43,084 |
| 2021 | $4,417 | $48,830 | $5,746 | $43,084 |
| 2020 | $3,821 | $42,966 | $5,746 | $37,220 |
| 2019 | $3,694 | $42,966 | $5,746 | $37,220 |
| 2018 | $892,811 | $37,394 | $5,001 | $32,393 |
| 2017 | $3,182 | $37,394 | $5,001 | $32,393 |
| 2016 | $3,182 | $35,720 | $5,301 | $30,419 |
| 2014 | $3,053 | $34,160 | $4,963 | $29,197 |
Agents Affiliated with this Home
-
Nathan McKinney
N
Seller's Agent in 2025
Nathan McKinney
House of Real Estate, LLC
(913) 909-5880
4 in this area
43 Total Sales
-
Karen L. Gilliland

Seller Co-Listing Agent in 2025
Karen L. Gilliland
House of Real Estate, LLC
(913) 909-5880
4 in this area
215 Total Sales
-
Brent Gardner

Seller's Agent in 2022
Brent Gardner
BHHS Vision Real Estate
(816) 912-0800
4 in this area
114 Total Sales
-
Kelley Gardner
K
Seller Co-Listing Agent in 2022
Kelley Gardner
BHHS Vision Real Estate
(913) 954-7828
1 in this area
14 Total Sales
-
Holli Albertson

Buyer's Agent in 2022
Holli Albertson
ReeceNichols - Eastland
(816) 668-4556
60 in this area
210 Total Sales
-
Jenni & Jason Lomonte

Seller's Agent in 2018
Jenni & Jason Lomonte
1st Class Real Estate KC
(816) 935-4107
6 in this area
43 Total Sales
Map
Source: Heartland MLS
MLS Number: 2409121
APN: 35-610-04-17-00-0-00-000
- 1407 NW Weatherstone Ln
- 2005 NW Fawn Dr
- 1313 NW 12th St
- 1305 NW Porter Dr
- 2117 NW Parker Ct
- 1604 NW Sunridge Dr
- 1216 NW Oak Lawn Ct
- 1201 NW Burr Oak Ct
- 912 NW Forest Dr
- 1209 NW Roanoke Dr
- 1117 NW Roanoke Dr
- 917 NW 13th St
- 3115 NW Gateway Dr
- 520 NW Beau Cir
- 805 NW 18th St
- 804 NW Maynard St
- 2501 NW Kingsridge Dr
- 2105 NW 5th St
- 811 NW Maynard St
- 1216 NW Somerset Ct

