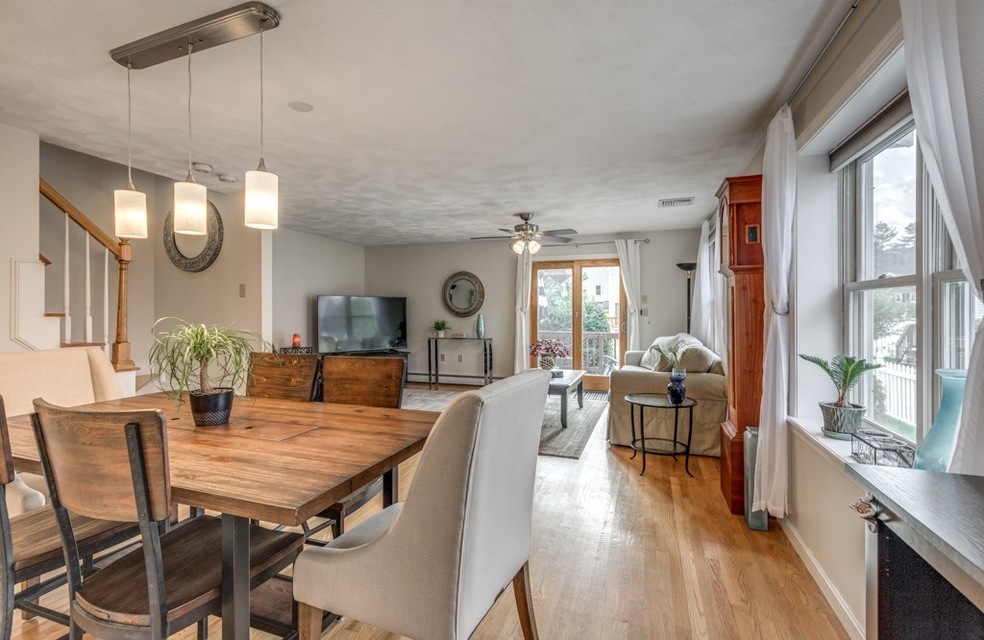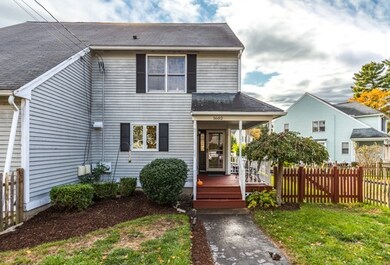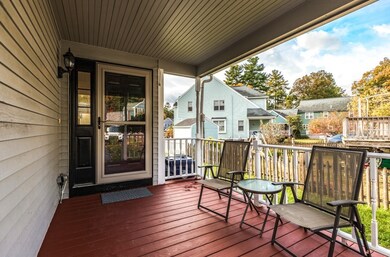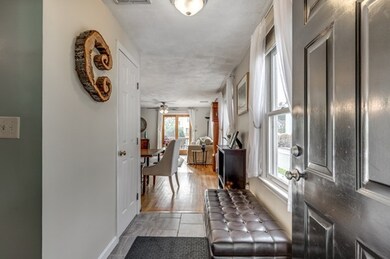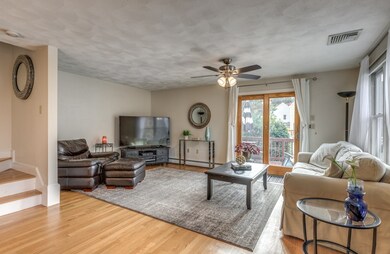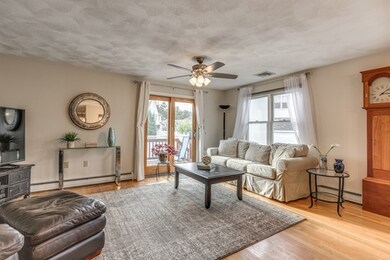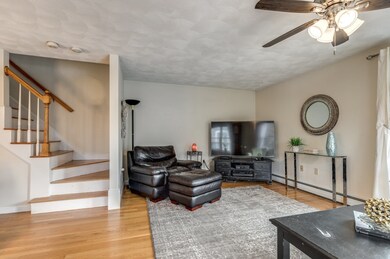
1602 Pouliot Place Wilmington, MA 01887
Highlights
- Deck
- Wood Flooring
- Patio
- Wilmington High School Rated A-
- Porch
- Central Air
About This Home
As of December 2018**Open House 5-6:30 on Monday, October 29th** Be home by the end of the year! This single family attached home is located in Shawsheen Commons. This home features an updated kitchen w/custom cherry cabinetry, granite countertops, tile backsplash, gas stove, SS refrigerator & sink, Bosch dishwasher & pantry closet. The sun drenched open concept dining room & living room are a great space for entertaining. From the living room step onto the deck & brick patio area-perfect for grilling! The second floor boasts master bedroom w/hardwood flooring and his & her closets, 2 additional bedrooms w/wall to wall carpeting, full bath & pull down attic for additional storage. Enjoy even more space in the finished lower level-family room, game room, exercise room-the possibilities are endless, plus laundry room and extra storage area. Additional features: central air, new storm door, updated 200 amp electrical service, town sewer, NO CONDO FEE. Offers due Tues, Oct 30th at noon.
Property Details
Home Type
- Condominium
Est. Annual Taxes
- $5,706
Year Built
- Built in 1994
Kitchen
- Range<<rangeHoodToken>>
- <<microwave>>
- Dishwasher
Flooring
- Wood
- Wall to Wall Carpet
- Tile
Outdoor Features
- Deck
- Patio
- Storage Shed
- Porch
Utilities
- Central Air
- Hot Water Baseboard Heater
- Heating System Uses Gas
- Natural Gas Water Heater
Additional Features
- Basement
Listing and Financial Details
- Assessor Parcel Number M:0106 L:0000 P:0163
Ownership History
Purchase Details
Home Financials for this Owner
Home Financials are based on the most recent Mortgage that was taken out on this home.Purchase Details
Home Financials for this Owner
Home Financials are based on the most recent Mortgage that was taken out on this home.Purchase Details
Purchase Details
Home Financials for this Owner
Home Financials are based on the most recent Mortgage that was taken out on this home.Purchase Details
Home Financials for this Owner
Home Financials are based on the most recent Mortgage that was taken out on this home.Purchase Details
Similar Homes in the area
Home Values in the Area
Average Home Value in this Area
Purchase History
| Date | Type | Sale Price | Title Company |
|---|---|---|---|
| Not Resolvable | $395,000 | -- | |
| Not Resolvable | $290,000 | -- | |
| Quit Claim Deed | -- | -- | |
| Deed | $318,500 | -- | |
| Deed | $305,000 | -- | |
| Deed | $134,900 | -- |
Mortgage History
| Date | Status | Loan Amount | Loan Type |
|---|---|---|---|
| Open | $268,280 | Stand Alone Refi Refinance Of Original Loan | |
| Closed | $265,000 | New Conventional | |
| Previous Owner | $270,000 | New Conventional | |
| Previous Owner | $207,000 | Stand Alone Refi Refinance Of Original Loan | |
| Previous Owner | $212,000 | No Value Available | |
| Previous Owner | $220,000 | No Value Available | |
| Previous Owner | $254,800 | Purchase Money Mortgage | |
| Previous Owner | $56,000 | No Value Available | |
| Previous Owner | $244,000 | Purchase Money Mortgage | |
| Previous Owner | $45,750 | No Value Available | |
| Previous Owner | $49,000 | No Value Available |
Property History
| Date | Event | Price | Change | Sq Ft Price |
|---|---|---|---|---|
| 12/14/2018 12/14/18 | Sold | $395,000 | -1.0% | $297 / Sq Ft |
| 11/02/2018 11/02/18 | Pending | -- | -- | -- |
| 10/25/2018 10/25/18 | For Sale | $399,000 | +37.6% | $300 / Sq Ft |
| 10/24/2014 10/24/14 | Sold | $290,000 | 0.0% | $218 / Sq Ft |
| 10/16/2014 10/16/14 | Pending | -- | -- | -- |
| 08/27/2014 08/27/14 | Off Market | $290,000 | -- | -- |
| 08/21/2014 08/21/14 | For Sale | $289,900 | -- | $218 / Sq Ft |
Tax History Compared to Growth
Tax History
| Year | Tax Paid | Tax Assessment Tax Assessment Total Assessment is a certain percentage of the fair market value that is determined by local assessors to be the total taxable value of land and additions on the property. | Land | Improvement |
|---|---|---|---|---|
| 2025 | $5,706 | $498,300 | $222,400 | $275,900 |
| 2024 | $5,578 | $488,000 | $222,400 | $265,600 |
| 2023 | $5,328 | $446,200 | $202,200 | $244,000 |
| 2022 | $5,342 | $410,000 | $168,500 | $241,500 |
| 2021 | $5,082 | $367,200 | $153,200 | $214,000 |
| 2020 | $4,955 | $364,900 | $153,200 | $211,700 |
| 2019 | $4,774 | $347,200 | $145,900 | $201,300 |
| 2018 | $4,247 | $316,300 | $139,000 | $177,300 |
| 2017 | $4,247 | $293,900 | $132,300 | $161,600 |
| 2016 | $4,111 | $281,000 | $126,000 | $155,000 |
| 2015 | $3,942 | $274,300 | $126,000 | $148,300 |
| 2014 | $3,644 | $255,900 | $120,000 | $135,900 |
Agents Affiliated with this Home
-
Lauren O'Brien

Seller's Agent in 2018
Lauren O'Brien
Leading Edge Real Estate
(978) 317-3385
163 Total Sales
-
Brian Hermann

Buyer's Agent in 2018
Brian Hermann
Better Living Real Estate, LLC
(978) 828-4105
10 Total Sales
-
P
Seller's Agent in 2014
Paul Melkonian
Coldwell Banker Realty - Lynnfield
Map
Source: MLS Property Information Network (MLS PIN)
MLS Number: 72416064
APN: WILM-000106-000000-000000-000163
- 95 Bellflower Rd
- 399 Shawsheen Ave
- 24 Springwell Rd
- 10 Fairmeadow Rd
- 61 Bellflower Rd
- 3 Fairmeadow Rd
- 101 Nichols St
- 10 Primrose Rd
- 50 New Jersey Rd
- 139 Grove Ave
- 9 Donald Rd
- 141 Baldwin Rd
- 109 Georgia Rd
- 15 Oak St
- 144 South St
- 0 Chestnut Rd
- 38 Jacquith Rd
- 20 Mississippi Rd
- 51 Whipple Rd
- 57 Vernon St
