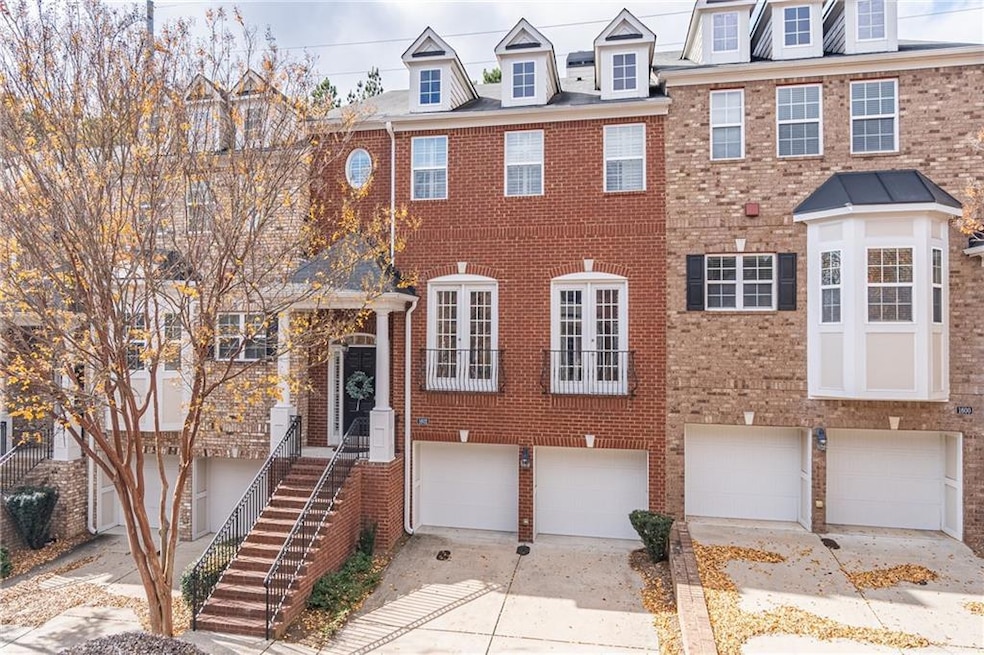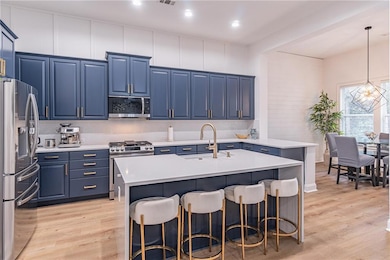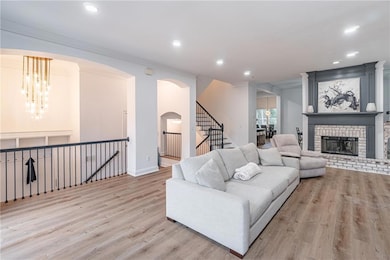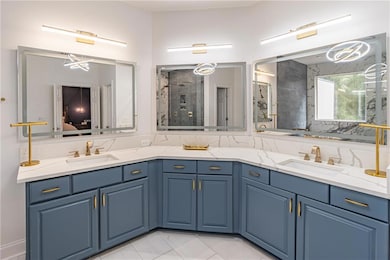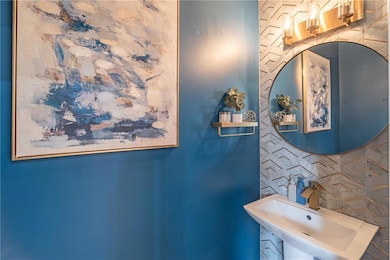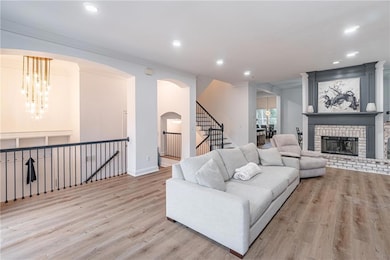1602 Rivergreen Ct SE Unit 19 Atlanta, GA 30339
East Cobb NeighborhoodEstimated payment $4,566/month
Highlights
- Sitting Area In Primary Bedroom
- Gated Community
- Home Energy Rating Service (HERS) Rated Property
- Wheeler High School Rated A
- View of Trees or Woods
- Dining Room Seats More Than Twelve
About This Home
WELCOME TO THIS STUNNING 4 BEDROOM, 3.5 BATH LOCATED AT THE GATED COMMUNITY OF RIVERGREEN AT WILDWOOD , THIS HOME OFFERS AN OPEN FLOOR PLAN WITH MODERN FINISHES, JUST MINUTES AWAY FROM TRUIST PARK, THE BATTERY, BRAVES STADIUM, RESTAURANTS , SHOPPING, QUICK ACCESS TO I-75 AND I-285. THE HOME FEATURES A TWO CAR GARAGE,, TWO PRIVATE DECKS AND ONE LOWER LEVEL PATIO IDEAL FOR RELAXING, JULIETTE BALCONIES. INSIDE INCLUDES AN AMAZING KITCHEN WITH LOT OF CABINETS, LARGE ISLAND. QUARTZ COUNTERTOP , STAINLESS STEEL APPLIANCES, COZY EAT-IN KITCHEN, LARGE 10 FT CEILING DINING ROOM WITH FIREPLACE, HUGE LIVING ROOM WITH FIREPLACE AN BOOK SHELVES, HALF BATH. UPSTAIRS , THE PRIMARY SUITE INCLUDES LARGE CLOSET, SITTING ROOM, AN UPDATED BATHROOM WITH DUAL VANITIES, SHOWER And SOAKING TUB, TWO ADDITIONAL BEDROOMS , A FULL BATH AND THE LAUNDRY ROOM . THE TERRACE LEVEL OFFERS A HUGE MEDIA ROOM, OFFICE ,CUSTOM BAR, A BEDROOM AND A FULL BATHROOM PERFECT FOR TEEN . HOME IS FRESHLY PAINTED. GREAT LOCATION, MUST SEE !!!!!!! AT THIS TIME THERE IS NO SIGN IN THE YARD. LISTING AGENT IS RELATED TO SELLER. CLOSING SELLER'S PREFRRED CLOSING FIRM, O'KELLEY AND SOROHAN.
Townhouse Details
Home Type
- Townhome
Est. Annual Taxes
- $7,391
Year Built
- Built in 2009
Lot Details
- 1,742 Sq Ft Lot
- Property fronts a county road
- Two or More Common Walls
- Wrought Iron Fence
- Back Yard Fenced
HOA Fees
- $471 Monthly HOA Fees
Parking
- 2 Car Attached Garage
- Front Facing Garage
- Garage Door Opener
- Driveway
Property Views
- Woods
- Neighborhood
Home Design
- Brick Exterior Construction
- Slab Foundation
- Shingle Roof
- Asbestos Shingle Roof
Interior Spaces
- 3,554 Sq Ft Home
- 2-Story Property
- Ceiling height of 10 feet on the lower level
- Ceiling Fan
- Double Sided Fireplace
- Plantation Shutters
- Entrance Foyer
- Family Room
- Dining Room Seats More Than Twelve
- Breakfast Room
- Formal Dining Room
- Screened Porch
- Finished Basement
- Finished Basement Bathroom
- Security Gate
Kitchen
- Eat-In Kitchen
- Gas Oven
- Self-Cleaning Oven
- Gas Range
- Microwave
- Dishwasher
- Kitchen Island
- Solid Surface Countertops
- Wood Stained Kitchen Cabinets
- Disposal
Flooring
- Carpet
- Luxury Vinyl Tile
Bedrooms and Bathrooms
- Sitting Area In Primary Bedroom
- Oversized primary bedroom
- Walk-In Closet
- Dual Vanity Sinks in Primary Bathroom
- Separate Shower in Primary Bathroom
Laundry
- Laundry on upper level
- Dryer
- Washer
Accessible Home Design
- Accessible Entrance
Eco-Friendly Details
- Home Energy Rating Service (HERS) Rated Property
- HERS Index Rating of 110 | Room for energy efficiency improvements
- Energy-Efficient Appliances
Outdoor Features
- Deck
- Exterior Lighting
Schools
- East Cobb Middle School
- Wheeler High School
Utilities
- Central Heating and Cooling System
- Hot Water Heating System
- Heating System Uses Natural Gas
- 220 Volts
- Phone Available
- Cable TV Available
Listing and Financial Details
- Assessor Parcel Number 17094001720
- Tax Block C
Community Details
Overview
- 100 Units
- Riverwalk At Wildwood Subdivision
- Rental Restrictions
Security
- Gated Community
- Fire and Smoke Detector
Map
Home Values in the Area
Average Home Value in this Area
Tax History
| Year | Tax Paid | Tax Assessment Tax Assessment Total Assessment is a certain percentage of the fair market value that is determined by local assessors to be the total taxable value of land and additions on the property. | Land | Improvement |
|---|---|---|---|---|
| 2025 | $7,391 | $254,332 | $50,000 | $204,332 |
| 2024 | $7,668 | $254,332 | $50,000 | $204,332 |
| 2023 | $5,742 | $190,456 | $36,000 | $154,456 |
| 2022 | $5,780 | $190,456 | $36,000 | $154,456 |
| 2021 | $5,227 | $172,232 | $36,000 | $136,232 |
| 2020 | $4,827 | $159,048 | $36,000 | $123,048 |
| 2019 | $4,827 | $159,048 | $36,000 | $123,048 |
| 2018 | $4,827 | $159,048 | $36,000 | $123,048 |
| 2017 | $4,031 | $140,200 | $34,360 | $105,840 |
| 2016 | $4,219 | $146,744 | $36,000 | $110,744 |
| 2015 | $3,680 | $124,900 | $36,000 | $88,900 |
| 2014 | $3,448 | $124,900 | $0 | $0 |
Property History
| Date | Event | Price | List to Sale | Price per Sq Ft |
|---|---|---|---|---|
| 11/12/2025 11/12/25 | For Sale | $659,999 | -- | $186 / Sq Ft |
Purchase History
| Date | Type | Sale Price | Title Company |
|---|---|---|---|
| Special Warranty Deed | $660,000 | None Listed On Document | |
| Quit Claim Deed | -- | None Listed On Document | |
| Interfamily Deed Transfer | -- | None Available | |
| Warranty Deed | $350,500 | -- | |
| Warranty Deed | -- | -- | |
| Deed | $315,000 | -- |
Mortgage History
| Date | Status | Loan Amount | Loan Type |
|---|---|---|---|
| Open | $517,650 | New Conventional | |
| Previous Owner | $280,400 | New Conventional | |
| Previous Owner | $35,050 | New Conventional |
Source: First Multiple Listing Service (FMLS)
MLS Number: 7679655
APN: 17-0940-0-172-0
- 3048 Woodwalk Dr SE Unit 14
- 3056 Woodwalk Dr SE Unit 13
- 5882 Riverstone Cir Unit 15
- 2955 Torreya Way SE
- 5854 Riverstone Cir Unit 13
- 2930 Torreya Way SE
- 3088 Woodwalk Dr SE Unit 5
- 1102 Wynnes Ridge Cir SE
- 3150 Woodwalk Dr SE Unit 3206
- 3150 Woodwalk Dr SE Unit 2206
- 3150 Woodwalk Dr SE Unit 3112
- 807 Wynnes Ridge Cir SE
- 204 Wynnes Ridge Cir SE
- 209 Wynnes Ridge Cir SE
- 1202 Wynnes Ridge Cir SE
- 1214 Wynnes Ridge Cir SE
- 2930 Torreya Way SE
- 615 Wynnes Ridge Cir SE Unit 615
- 602 Wynnes Ridge Cir SE
- 1818 Wood Hollow Ct
- 905 Wynnes Ridge Cir SE Unit 905 wynnes ridge circle
- 401 Wynnes Ridge Cir SE
- 3150 Woodwalk Dr SE
- 1960 Spectrum Cir SE
- 1960 Spectrum Cir SE Unit 1-405
- 1960 Spectrum Cir SE Unit 2-830
- 1486 Terrell Mill Rd SE Unit 346
- 1486 Terrell Mill Rd SE Unit 349
- 1927 Powers Ferry Rd
- 1927 Powers Ferry Rd Unit 522
- 1927 Powers Ferry Rd Unit 317
- 1427 Old Virginia Ct SE
- 2010 Powers Ferry Rd
- 1550 Terrell Mill Rd
- 1945 Powers Ferry Rd SE
- 1369 Old Virginia Ct SE
