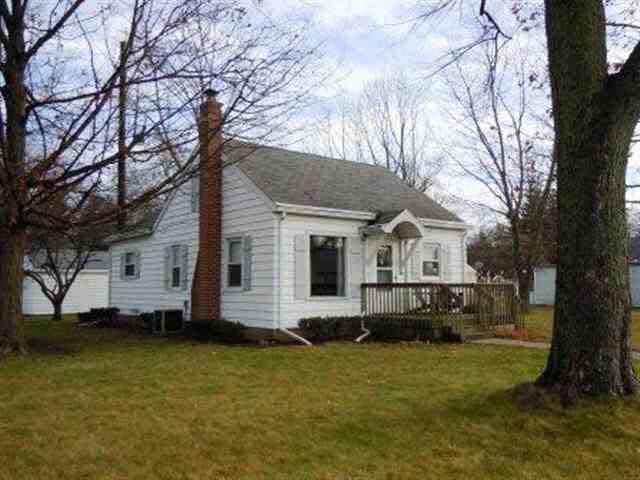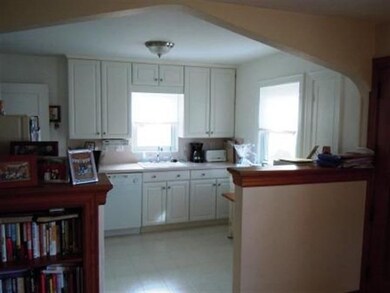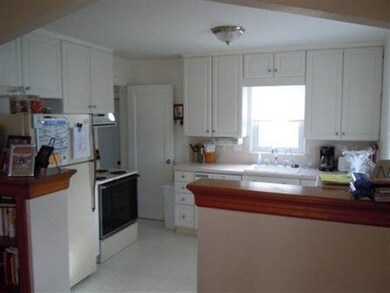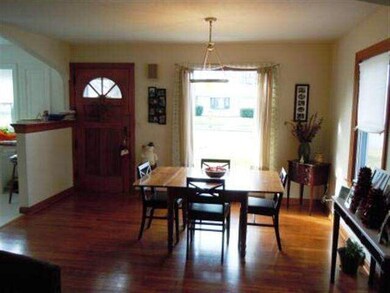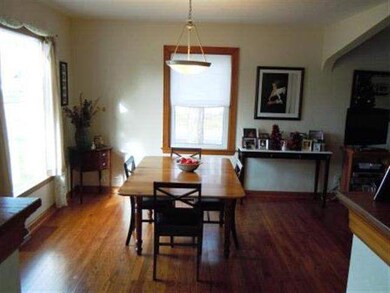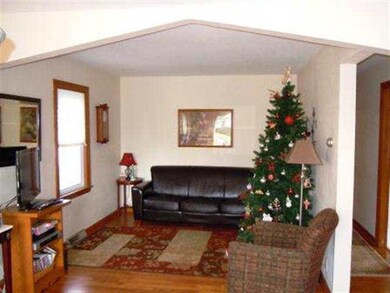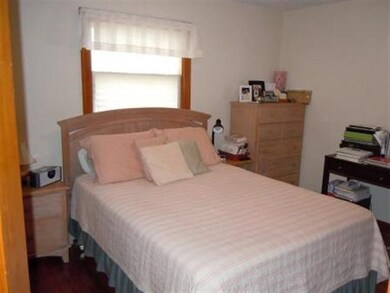
1602 S 11th St Goshen, IN 46526
Rieth Park NeighborhoodEstimated Value: $173,691 - $226,000
Highlights
- Wood Flooring
- Woodwork
- Heated Garage
- 1.5 Car Detached Garage
- Forced Air Heating and Cooling System
- 3-minute walk to Rieth Park And Splash Pad
About This Home
As of April 2013Cute & Clean! Close to Goshen College - Great location! Gorgeous hardwood flooring dominates this house! Full appliance package. Upstairs family/landing room possible 4th bedroom. Heated garage, H/E furnace & central air. A must see home!
Last Agent to Sell the Property
McKinnies Realty, LLC Elkhart Listed on: 12/03/2012

Last Buyer's Agent
Ann Wisler
RE/MAX Results-Goshen
Home Details
Home Type
- Single Family
Est. Annual Taxes
- $530
Year Built
- Built in 1947
Lot Details
- 9,888
Interior Spaces
- 1,516 Sq Ft Home
- 1.5-Story Property
- Woodwork
- Wood Flooring
- Unfinished Basement
- Basement Fills Entire Space Under The House
- Disposal
Bedrooms and Bathrooms
- 3 Bedrooms
- 1 Full Bathroom
Parking
- 1.5 Car Detached Garage
- Heated Garage
- Garage Door Opener
Additional Features
- Lot Dimensions are 75 x 132
- Suburban Location
- Forced Air Heating and Cooling System
Listing and Financial Details
- Assessor Parcel Number 20-11-15-380-018
Ownership History
Purchase Details
Home Financials for this Owner
Home Financials are based on the most recent Mortgage that was taken out on this home.Purchase Details
Purchase Details
Home Financials for this Owner
Home Financials are based on the most recent Mortgage that was taken out on this home.Purchase Details
Home Financials for this Owner
Home Financials are based on the most recent Mortgage that was taken out on this home.Purchase Details
Similar Homes in Goshen, IN
Home Values in the Area
Average Home Value in this Area
Purchase History
| Date | Buyer | Sale Price | Title Company |
|---|---|---|---|
| Simon Philip A | $156,000 | Near North Title Group | |
| Steele Steven M | -- | None Available | |
| Steele Steven M | -- | None Available | |
| Bontrager Phillip | -- | Stewart Title | |
| Wisler Phyllis A | -- | Cripe Title |
Mortgage History
| Date | Status | Borrower | Loan Amount |
|---|---|---|---|
| Open | Simon Philip A | $140,400 | |
| Previous Owner | Steele Steven M | $81,300 | |
| Previous Owner | Bontrager Phillip | $84,000 | |
| Previous Owner | Bontrager Phillip | $10,000 | |
| Previous Owner | Bontrager Phillip | $26,800 | |
| Previous Owner | Bontrager Phillip | $76,000 |
Property History
| Date | Event | Price | Change | Sq Ft Price |
|---|---|---|---|---|
| 04/04/2013 04/04/13 | Sold | $91,300 | -1.7% | $60 / Sq Ft |
| 03/05/2013 03/05/13 | Pending | -- | -- | -- |
| 12/03/2012 12/03/12 | For Sale | $92,900 | -- | $61 / Sq Ft |
Tax History Compared to Growth
Tax History
| Year | Tax Paid | Tax Assessment Tax Assessment Total Assessment is a certain percentage of the fair market value that is determined by local assessors to be the total taxable value of land and additions on the property. | Land | Improvement |
|---|---|---|---|---|
| 2024 | $1,686 | $134,200 | $17,100 | $117,100 |
| 2022 | $1,686 | $124,600 | $17,100 | $107,500 |
| 2021 | $1,233 | $105,400 | $17,100 | $88,300 |
| 2020 | $1,092 | $96,100 | $17,100 | $79,000 |
| 2019 | $849 | $86,200 | $17,100 | $69,100 |
| 2018 | $593 | $74,400 | $17,100 | $57,300 |
| 2017 | $577 | $72,100 | $17,100 | $55,000 |
| 2016 | $567 | $70,400 | $17,100 | $53,300 |
| 2014 | $559 | $69,700 | $17,100 | $52,600 |
| 2013 | $596 | $69,700 | $17,100 | $52,600 |
Agents Affiliated with this Home
-
Conway Hershberger

Seller's Agent in 2013
Conway Hershberger
McKinnies Realty, LLC Elkhart
(574) 536-9161
122 Total Sales
-
A
Buyer's Agent in 2013
Ann Wisler
RE/MAX
Map
Source: Indiana Regional MLS
MLS Number: 567519
APN: 20-11-15-380-018.000-015
- 1517 S 11th St
- 1323 S 8th St
- 1425 4 Pembroke Cir
- 1411 - 2 Kentfield Way Unit 2
- 1409 Pembroke Cir
- 1102 S 15th St
- 1415 Hampton Cir
- 1490 Hampton Cir
- 1014 S Main St
- 1012 S Main St
- TBD Indiana 15
- 904 S 7th St
- 819 S 8th St
- 1805 Woodgate Dr
- 307 W Plymouth Ave
- 1415 Canterbury Ct
- 1249 Camden Ct
- 516 S 8th St
- 517 S 9th St
- 1263 Camden Ct
