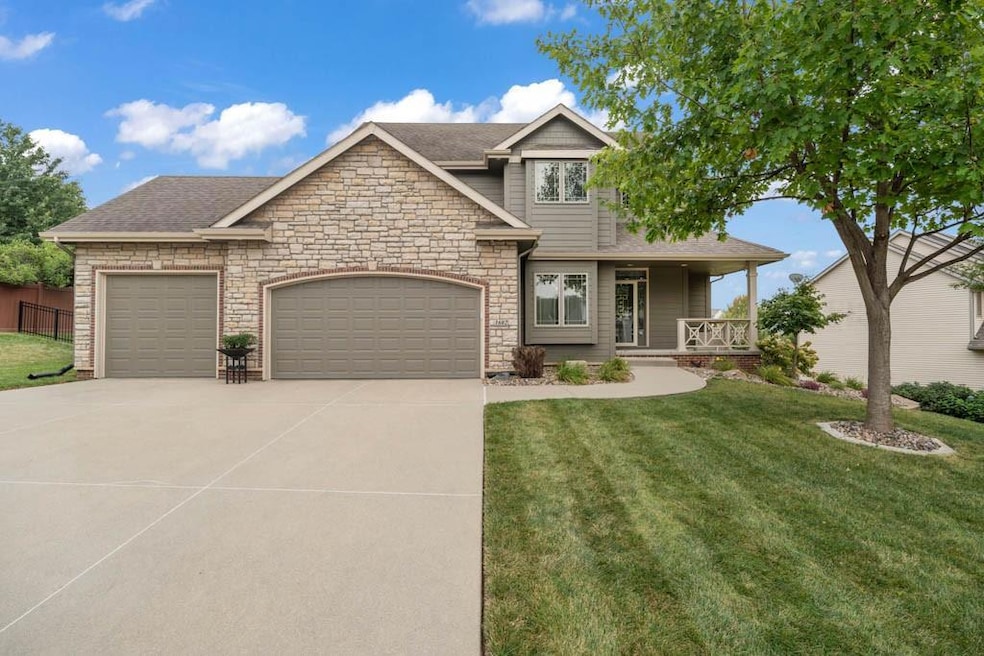
1602 S 50th Place West Des Moines, IA 50265
Estimated payment $3,703/month
Highlights
- Very Popular Property
- Deck
- 2 Fireplaces
- Jordan Creek Elementary School Rated A-
- Wood Flooring
- No HOA
About This Home
Beautiful, well-maintained, two-story home with character in a great location in Jordan Creek Elementary school district! Check out the huge kitchen with white cabinets, fireplace, pantry and lots of sunlight! The living room has gorgeous wainscoting, stone fireplace and custom built-ins! Upstairs you'll find 4 spacious bedrooms including the primary suite with both a tiled shower and soaking tub that fills from the ceiling! The walkout basement has a 5th bedroom or office, bath with shower, two storage spaces and a large family room with another stone fireplace - perfect for a large gathering! The basement walks out to a large backyard with an irrigation system and plenty of room for playing or building your dream outdoor space!
All information obtained from seller and public records.
Home Details
Home Type
- Single Family
Est. Annual Taxes
- $8,743
Year Built
- Built in 2005
Lot Details
- 0.33 Acre Lot
- Property is Fully Fenced
- Aluminum or Metal Fence
- Pie Shaped Lot
- Irrigation
Home Design
- Asphalt Shingled Roof
- Stone Siding
- Cement Board or Planked
Interior Spaces
- 2,349 Sq Ft Home
- 2-Story Property
- 2 Fireplaces
- Gas Fireplace
- Formal Dining Room
- Finished Basement
- Walk-Out Basement
- Laundry on upper level
Kitchen
- Eat-In Kitchen
- Stove
- Microwave
- Dishwasher
Flooring
- Wood
- Carpet
- Tile
Bedrooms and Bathrooms
- Soaking Tub
Parking
- 3 Car Attached Garage
- Driveway
Additional Features
- Deck
- Forced Air Heating and Cooling System
Community Details
- No Home Owners Association
Listing and Financial Details
- Assessor Parcel Number 32003913118000
Map
Home Values in the Area
Average Home Value in this Area
Tax History
| Year | Tax Paid | Tax Assessment Tax Assessment Total Assessment is a certain percentage of the fair market value that is determined by local assessors to be the total taxable value of land and additions on the property. | Land | Improvement |
|---|---|---|---|---|
| 2024 | $8,492 | $535,800 | $145,400 | $390,400 |
| 2023 | $8,488 | $535,800 | $145,400 | $390,400 |
| 2022 | $8,388 | $439,600 | $122,900 | $316,700 |
| 2021 | $8,344 | $439,600 | $122,900 | $316,700 |
| 2020 | $8,220 | $416,100 | $116,200 | $299,900 |
| 2019 | $8,074 | $416,100 | $116,200 | $299,900 |
| 2018 | $8,092 | $394,100 | $106,700 | $287,400 |
| 2017 | $8,046 | $394,100 | $106,700 | $287,400 |
| 2016 | $7,870 | $380,600 | $86,200 | $294,400 |
| 2015 | $7,870 | $380,600 | $86,200 | $294,400 |
| 2014 | $6,980 | $353,100 | $78,700 | $274,400 |
Property History
| Date | Event | Price | Change | Sq Ft Price |
|---|---|---|---|---|
| 09/04/2025 09/04/25 | For Sale | $550,000 | +50.7% | $234 / Sq Ft |
| 02/27/2015 02/27/15 | Sold | $365,000 | -2.7% | $155 / Sq Ft |
| 02/27/2015 02/27/15 | Pending | -- | -- | -- |
| 12/27/2014 12/27/14 | For Sale | $375,000 | -- | $160 / Sq Ft |
Purchase History
| Date | Type | Sale Price | Title Company |
|---|---|---|---|
| Warranty Deed | $365,000 | None Available | |
| Warranty Deed | $375,500 | None Available | |
| Warranty Deed | -- | None Available |
Mortgage History
| Date | Status | Loan Amount | Loan Type |
|---|---|---|---|
| Open | $150,000 | New Conventional | |
| Previous Owner | $150,000 | Credit Line Revolving | |
| Previous Owner | $169,000 | New Conventional | |
| Previous Owner | $170,000 | New Conventional | |
| Previous Owner | $25,000 | Credit Line Revolving | |
| Previous Owner | $175,700 | Purchase Money Mortgage |
Similar Homes in West Des Moines, IA
Source: Des Moines Area Association of REALTORS®
MLS Number: 725587
APN: 320-03913118000
- 5060 Baty Ct
- 1625 S 50th Place
- 5028 Oakwood Ln
- 4651 Oakwood Ln
- 12 SW Golden Willow Dr
- 1683 S 49th St
- 4833 Timberline Dr
- 1615 S 43rd St
- 1145 S 52nd St Unit 1502
- 1116 S 50th Place
- 1104 S 51st St
- 1117 S 52nd St Unit 1707
- 1214 Glen Oaks Dr
- 1259 Glen Oaks Dr
- 1863 Glen Oaks Dr
- 4205 Quail Ct
- 1101 S 45th Ct
- 1069 Glen Oaks Dr
- 1051 Glen Oaks Dr
- 5100 Grand Ave
- 640 S 50th St
- 811 Burr Oaks Dr Unit 407
- 495 S 51st St Unit 65
- 5465 Mills Civic Pkwy
- 5382 Flint Dr
- 5388 Flint Dr
- 509 S Soapstone Way
- 549 S Soapstone Way
- 545 S Soapstone Way
- 5101 Hawthorne Dr
- 1747 S Telluride St
- 565 Market St
- 565 Market St Unit 310
- 565 Market St Unit 308
- 565 Market St Unit 306
- 565 Market St Unit 305
- 565 Market St Unit 304
- 565 Market St Unit 210
- 565 Market St Unit 208
- 565 Market St Unit 206






