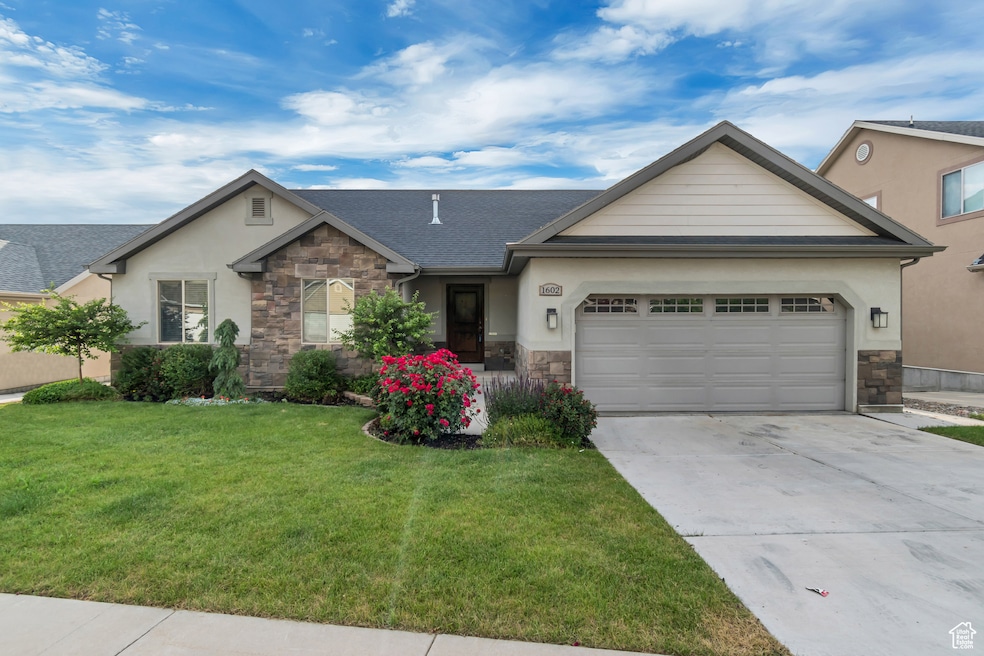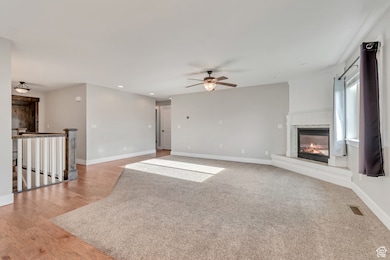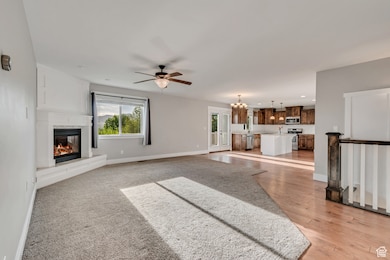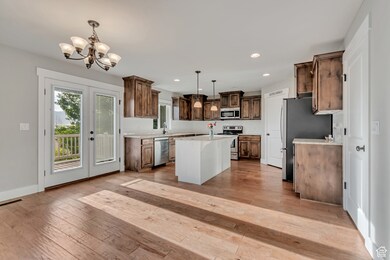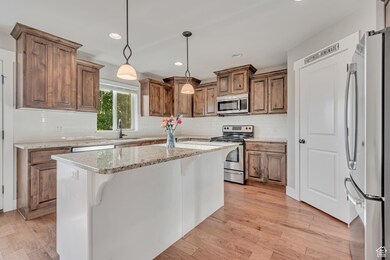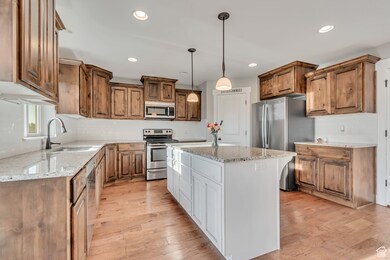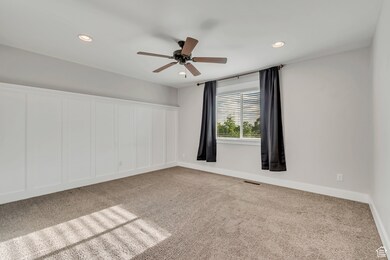1602 S 790 W Payson, UT 84651
Estimated payment $3,331/month
Highlights
- Valley View
- Rambler Architecture
- Main Floor Primary Bedroom
- Vaulted Ceiling
- Wood Flooring
- 1 Fireplace
About This Home
Main floor living home with mountain views in coveted south Payson! This home features many upgrades including hard wood floors, granite counter tops, 2 tone paint, accent walls, and tile surrounds in the bathrooms. This home also comes with a walk out, fully finished basement. 2 car garage has EXTRA DEPTH, plus room for a work bench and storage above. This home is located minutes from the freeway, high school, middle school, elementary, grocery store and eating establishments. Interested in adding solar to this home? Ask about how to get your mortgage and solar all from the same company. Schedule your private showing today. Square footage figures are provided as a courtesy estimate only and were obtained from previous appraisal. Buyer is advised to obtain an independent measurement.
Listing Agent
Stetson Bates
EveryUtahHome.com License #9244213 Listed on: 06/11/2025
Home Details
Home Type
- Single Family
Est. Annual Taxes
- $2,697
Year Built
- Built in 2014
Lot Details
- 6,970 Sq Ft Lot
- Property is Fully Fenced
- Landscaped
- Property is zoned Single-Family
HOA Fees
- $16 Monthly HOA Fees
Parking
- 2 Car Attached Garage
Home Design
- Rambler Architecture
- Stone Siding
- Asphalt
- Stucco
Interior Spaces
- 2,952 Sq Ft Home
- 2-Story Property
- Vaulted Ceiling
- 1 Fireplace
- Blinds
- Valley Views
- Granite Countertops
Flooring
- Wood
- Carpet
- Tile
Bedrooms and Bathrooms
- 5 Bedrooms | 3 Main Level Bedrooms
- Primary Bedroom on Main
- 3 Full Bathrooms
Basement
- Walk-Out Basement
- Basement Fills Entire Space Under The House
- Exterior Basement Entry
- Natural lighting in basement
Eco-Friendly Details
- Sprinkler System
Schools
- Spring Lake Elementary School
- Payson Jr Middle School
- Payson High School
Utilities
- Forced Air Heating and Cooling System
- Natural Gas Connected
Listing and Financial Details
- Exclusions: Dryer, Washer
- Assessor Parcel Number 46-626-0305
Community Details
Overview
- Parker Brown Association, Phone Number (801) 766-9998
- The Maples Subdivision
Amenities
- Picnic Area
Recreation
- Community Playground
Map
Home Values in the Area
Average Home Value in this Area
Tax History
| Year | Tax Paid | Tax Assessment Tax Assessment Total Assessment is a certain percentage of the fair market value that is determined by local assessors to be the total taxable value of land and additions on the property. | Land | Improvement |
|---|---|---|---|---|
| 2025 | $2,696 | $541,200 | $164,000 | $377,200 |
| 2024 | $2,696 | $274,395 | $0 | $0 |
| 2023 | $2,709 | $276,485 | $0 | $0 |
| 2022 | $2,680 | $268,950 | $0 | $0 |
| 2021 | $2,273 | $365,900 | $107,700 | $258,200 |
| 2020 | $2,157 | $339,700 | $97,900 | $241,800 |
| 2019 | $1,999 | $322,800 | $81,000 | $241,800 |
| 2018 | $1,692 | $263,300 | $70,900 | $192,400 |
| 2017 | $1,617 | $135,355 | $0 | $0 |
| 2016 | $1,505 | $125,125 | $0 | $0 |
| 2015 | $1,407 | $116,160 | $0 | $0 |
| 2014 | $569 | $47,300 | $0 | $0 |
Property History
| Date | Event | Price | Change | Sq Ft Price |
|---|---|---|---|---|
| 07/23/2025 07/23/25 | Price Changed | $585,000 | -2.5% | $198 / Sq Ft |
| 07/10/2025 07/10/25 | Price Changed | $599,990 | -0.8% | $203 / Sq Ft |
| 06/25/2025 06/25/25 | Price Changed | $604,990 | -1.6% | $205 / Sq Ft |
| 06/11/2025 06/11/25 | For Sale | $614,990 | -- | $208 / Sq Ft |
Purchase History
| Date | Type | Sale Price | Title Company |
|---|---|---|---|
| Warranty Deed | -- | Metro National Title | |
| Quit Claim Deed | -- | None Listed On Document | |
| Quit Claim Deed | -- | Amrock | |
| Interfamily Deed Transfer | -- | Stewart Title Ins Agency Of | |
| Interfamily Deed Transfer | -- | Stewart Title Agency Of Utah | |
| Interfamily Deed Transfer | -- | None Available | |
| Warranty Deed | -- | North American Title | |
| Warranty Deed | -- | North American Title |
Mortgage History
| Date | Status | Loan Amount | Loan Type |
|---|---|---|---|
| Open | $429,000 | New Conventional | |
| Previous Owner | $40,000 | Credit Line Revolving | |
| Previous Owner | $300,000 | New Conventional | |
| Previous Owner | $293,400 | New Conventional | |
| Previous Owner | $25,000 | No Value Available | |
| Previous Owner | $251,655 | New Conventional | |
| Previous Owner | $161,644 | Construction |
Source: UtahRealEstate.com
MLS Number: 2091469
APN: 46-626-0305
- 1592 S 790 W
- 1582 S 790 W
- 1579 S 910 W
- 1619 S Highway 198
- 1605 S 1100 W
- 1597 S 1100 W
- 802 Brookside Ct
- 1733 S 1100 W Unit 12
- 1797 S 1100 W
- 1797 S 1100 W Unit 16
- 1763 S 1100 W Unit 14
- 798 W Norway Maple Ct
- 588 W 1450 S
- 1571 S 1100 W
- 1051 W Temple Rim Ln Unit 6
- 1002 W Temple Rim Ln
- 542 W 1870 S
- 708 W 1410 S
- 1860 S 460 W
- 480 W 1890 S
- 1201 S 1700 W
- 1045 S 1700 W Unit Ridgestone
- 485 E 1250 S
- 1045 S 1700 W Unit 1522
- 187 W Utah Ave
- 32 E Utah Ave
- 752 N 400 W
- 70 E Ginger Gold Rd
- 54 E Ginger Gold Rd
- 62 S 1400 E
- 1461 E 100 S
- 1361 E 50 S
- 66 E Goosenest Dr Unit 1
- 66 E Goosenest Dr Unit 2
- 232 Halford Ave
- 1866 N 460 W
- 1522 720 N
- 953 W 40 N
- 771 S 1360 E Unit Basement
- 558 N 800 E Unit 7
