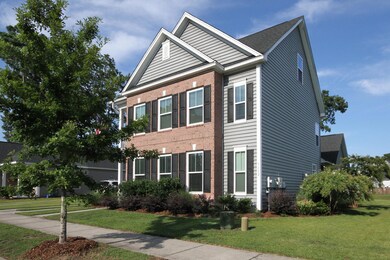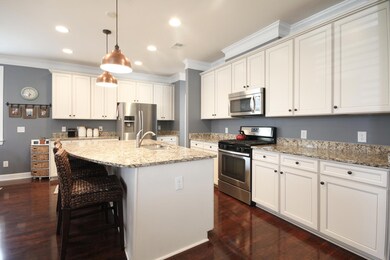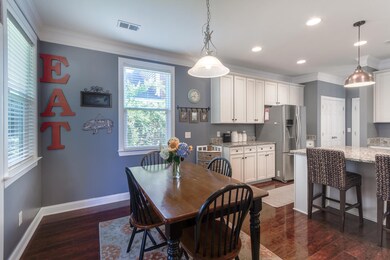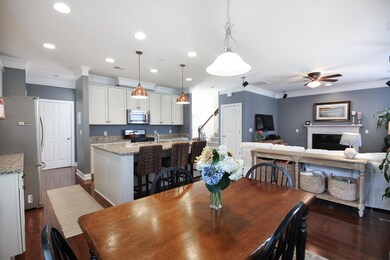
1602 Seabago Dr Charleston, SC 29414
Estimated Value: $550,599 - $605,000
Highlights
- Home Theater
- Home Energy Rating Service (HERS) Rated Property
- Charleston Architecture
- Oakland Elementary School Rated A-
- Pond
- Wood Flooring
About This Home
As of February 202072 HOUR KICK OUT CLAUSE IN PLACE! SOLAR PANELS TO BE PAID OFF BY THE SELLER!! Do not miss out out on this beautiful Bolton's Landing home with all of the upgrades! Gleaming hardwoods, a gourmet eat-in kitchen with beautiful antiqued white cabinets, a screen porch, solar panels, and a meticulously maintained yard with an irrigation system, just to name a few. The open kitchen and living area is the perfect spot for entertaining along with the separate dining room! Upstairs you'll find a spacious master suite with his and her closets, a spacious bathroom with a large tub and shower, and an adorable porch, the perfect spot to drink your morning coffee or relax and unwind with a glass of wine after a long day.There are also 2 additional bedrooms and a full bath on the second floor. To top it off, the third floor providadditional living space that could be used as a playroom, man cave, media room, or even guest room and has a half bath. Outside you will find that the home back ups to a pond for added privacy! This home has it all and is just waiting for new owners!! Come see!
Home Details
Home Type
- Single Family
Est. Annual Taxes
- $1,350
Year Built
- Built in 2013
Lot Details
- 6,534 Sq Ft Lot
- Interior Lot
- Level Lot
- Irrigation
HOA Fees
- $38 Monthly HOA Fees
Parking
- 2 Car Attached Garage
- Garage Door Opener
Home Design
- Charleston Architecture
- Slab Foundation
- Architectural Shingle Roof
- Wood Siding
- Masonry
Interior Spaces
- 2,166 Sq Ft Home
- 3-Story Property
- Tray Ceiling
- Smooth Ceilings
- High Ceiling
- Ceiling Fan
- Gas Log Fireplace
- Thermal Windows
- ENERGY STAR Qualified Windows
- Window Treatments
- Insulated Doors
- Entrance Foyer
- Family Room with Fireplace
- Formal Dining Room
- Home Theater
- Home Office
- Bonus Room
- Utility Room
- Laundry Room
Kitchen
- Eat-In Kitchen
- Dishwasher
- ENERGY STAR Qualified Appliances
- Kitchen Island
Flooring
- Wood
- Ceramic Tile
Bedrooms and Bathrooms
- 3 Bedrooms
- Dual Closets
- Walk-In Closet
- Garden Bath
Eco-Friendly Details
- Home Energy Rating Service (HERS) Rated Property
- Energy-Efficient HVAC
- Energy-Efficient Insulation
Outdoor Features
- Pond
- Balcony
- Screened Patio
- Exterior Lighting
Schools
- Oakland Elementary School
- St. Andrews Middle School
- West Ashley High School
Utilities
- Cooling Available
- Heat Pump System
- Tankless Water Heater
Community Details
Overview
- Boltons Landing Subdivision
Recreation
- Community Pool
- Trails
Ownership History
Purchase Details
Home Financials for this Owner
Home Financials are based on the most recent Mortgage that was taken out on this home.Purchase Details
Home Financials for this Owner
Home Financials are based on the most recent Mortgage that was taken out on this home.Similar Homes in the area
Home Values in the Area
Average Home Value in this Area
Purchase History
| Date | Buyer | Sale Price | Title Company |
|---|---|---|---|
| Westmoreland David J | $345,000 | None Available | |
| Ponton Daniel Robert | $244,517 | -- |
Mortgage History
| Date | Status | Borrower | Loan Amount |
|---|---|---|---|
| Open | Westmoreland David J | $357,400 | |
| Previous Owner | Ponton Daniel Robert | $14,000 | |
| Previous Owner | Ponton Daniel Robert | $236,579 |
Property History
| Date | Event | Price | Change | Sq Ft Price |
|---|---|---|---|---|
| 02/14/2020 02/14/20 | Sold | $345,000 | -3.9% | $159 / Sq Ft |
| 12/12/2019 12/12/19 | Pending | -- | -- | -- |
| 08/02/2019 08/02/19 | For Sale | $359,000 | -- | $166 / Sq Ft |
Tax History Compared to Growth
Tax History
| Year | Tax Paid | Tax Assessment Tax Assessment Total Assessment is a certain percentage of the fair market value that is determined by local assessors to be the total taxable value of land and additions on the property. | Land | Improvement |
|---|---|---|---|---|
| 2023 | $1,853 | $13,800 | $0 | $0 |
| 2022 | $1,716 | $13,800 | $0 | $0 |
| 2021 | $5,497 | $13,800 | $0 | $0 |
| 2020 | $1,540 | $11,270 | $0 | $0 |
| 2019 | $1,374 | $9,800 | $0 | $0 |
| 2017 | $1,328 | $9,800 | $0 | $0 |
| 2016 | $1,274 | $9,800 | $0 | $0 |
| 2015 | $1,316 | $9,800 | $0 | $0 |
Agents Affiliated with this Home
-
Sarah Ellen Lacke

Seller's Agent in 2020
Sarah Ellen Lacke
Akers Ellis Real Estate LLC
(843) 607-4330
51 Total Sales
-
Aimee Spencer

Buyer's Agent in 2020
Aimee Spencer
Lennar Carolinas, LLC
(843) 901-4407
200 Total Sales
Map
Source: CHS Regional MLS
MLS Number: 19022475
APN: 286-00-00-421
- 1589 Seabago Dr
- 1417 Roustabout Way
- 3042 Moonlight Dr
- 3073 Moonlight Dr
- 1587 Bluewater Way
- 3025 Lazarette Ln
- 1589 Bluewater Way
- 1408 Bimini Dr
- 1533 Bluewater Way
- 1532 Roustabout Way
- 3191 Moonlight Dr
- 354 Claret Cup Way
- 396 Claret Cup Way
- 356 Claret Cup Way
- 298 Claret Cup Way
- 357 Claret Cup Way
- 353 Claret Cup Way
- 399 Claret Cup Way
- 355 Claret Cup Way
- 351 Claret Cup Way
- 1602 Seabago Dr
- 1598 Seabago Dr
- 1606 Seabago Dr
- 1594 Seabago Dr
- 1624 Seabago Dr
- 1601 Seabago Dr
- 1590 Seabago Dr
- 1628 Seabago Dr
- 1605 Seabago Dr
- 2938 Red Sky Dr
- 1609 Seabago Dr
- 1597 Seabago Dr
- 1593 Seabago Dr
- 1632 Seabago Dr
- 1615 Seabago Dr
- 2934 Red Sky Dr
- 1619 Seabago Dr
- 233 Red Sky Dr
- 272 Red Sky Dr
- 1623 Seabago Dr






