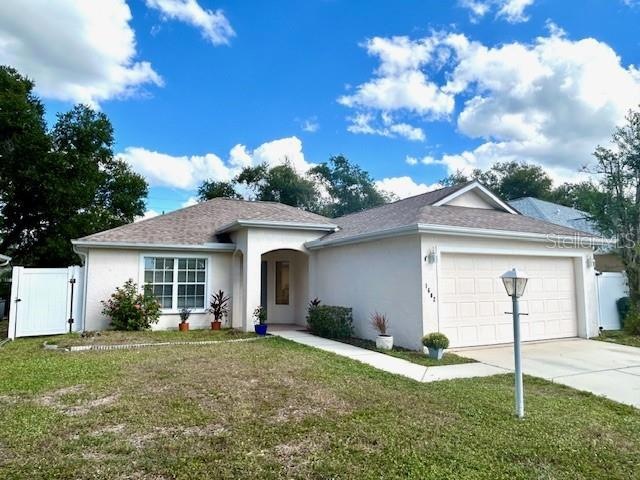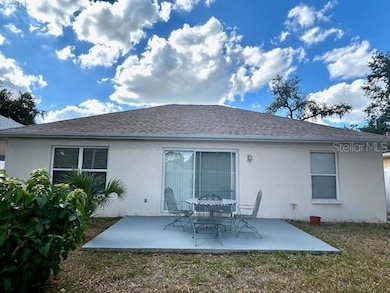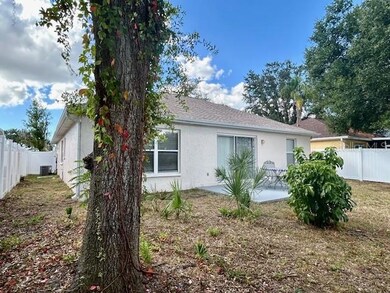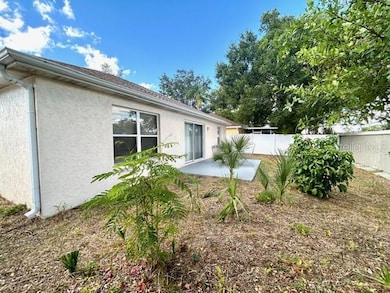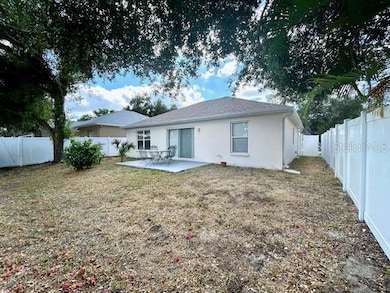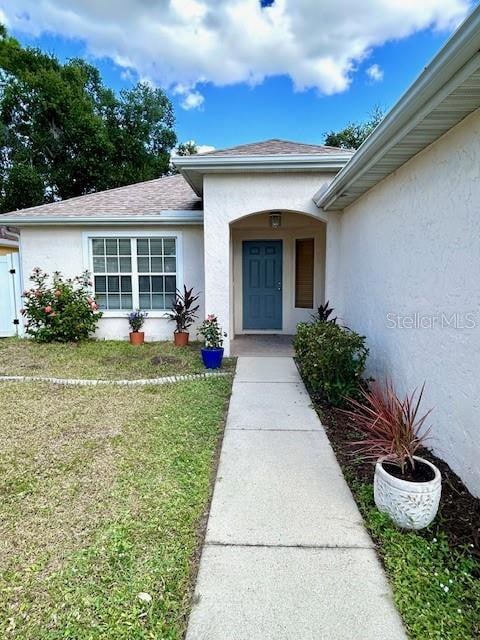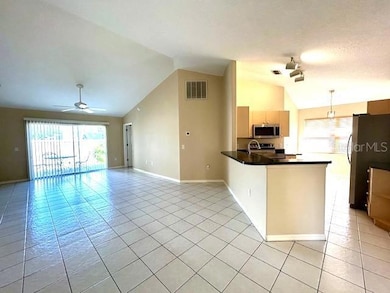1602 Summer Breeze Way Sarasota, FL 34232
Estimated payment $2,362/month
Highlights
- Open Floorplan
- Contemporary Architecture
- Cul-De-Sac
- Sarasota High School Rated A-
- Cathedral Ceiling
- 2 Car Attached Garage
About This Home
Under contract-accepting backup offers. Great home in Summerwood ready for immediate occupancy! Nice 3 BD 2 BA 2 Car Garage with newer appliances and carpet. Roof replaced in 2021, A/C replaced 2020. Open floor plan with an eat-in kitchen, breakfast bar & ceiling fans. Master bedroom has a walk-in closet. Centrally located in Sarasota close to Drs Hospital, I-75, shopping, restaurants, entertainment and a short ride to several beaches!
Listing Agent
VIRTUAL REALTY OF FLORIDA Brokerage Phone: 954-999-2958 License #536374 Listed on: 10/20/2025
Home Details
Home Type
- Single Family
Est. Annual Taxes
- $3,752
Year Built
- Built in 1998
Lot Details
- 4,948 Sq Ft Lot
- Cul-De-Sac
- West Facing Home
- Property is zoned RSF4
HOA Fees
- $43 Monthly HOA Fees
Parking
- 2 Car Attached Garage
Home Design
- Contemporary Architecture
- Block Foundation
- Shingle Roof
- Block Exterior
- Stucco
Interior Spaces
- 1,226 Sq Ft Home
- Open Floorplan
- Cathedral Ceiling
- Ceiling Fan
- Sliding Doors
- Combination Dining and Living Room
Kitchen
- Eat-In Kitchen
- Breakfast Bar
- Range
- Microwave
- Dishwasher
Flooring
- Carpet
- Concrete
- Ceramic Tile
Bedrooms and Bathrooms
- 3 Bedrooms
- Split Bedroom Floorplan
- Walk-In Closet
- 2 Full Bathrooms
Laundry
- Laundry in Kitchen
- Dryer
- Washer
Outdoor Features
- Patio
- Private Mailbox
Schools
- Brentwood Elementary School
- Mcintosh Middle School
- Sarasota High School
Utilities
- Central Heating and Cooling System
- Electric Water Heater
- Cable TV Available
Community Details
- Association fees include common area taxes
- Sentry Management, Inc Association, Phone Number (941) 361-1222
- Summerwood Community
- Summerwood Subdivision
- The community has rules related to deed restrictions
Listing and Financial Details
- Visit Down Payment Resource Website
- Tax Lot 22
- Assessor Parcel Number 0049100023
Map
Home Values in the Area
Average Home Value in this Area
Tax History
| Year | Tax Paid | Tax Assessment Tax Assessment Total Assessment is a certain percentage of the fair market value that is determined by local assessors to be the total taxable value of land and additions on the property. | Land | Improvement |
|---|---|---|---|---|
| 2024 | $3,498 | $243,322 | -- | -- |
| 2023 | $3,498 | $297,500 | $117,300 | $180,200 |
| 2022 | $3,032 | $253,000 | $109,800 | $143,200 |
| 2021 | $2,531 | $178,500 | $67,100 | $111,400 |
| 2020 | $2,323 | $156,200 | $52,500 | $103,700 |
| 2019 | $2,409 | $166,500 | $52,500 | $114,000 |
| 2018 | $2,331 | $165,900 | $52,500 | $113,400 |
| 2017 | $2,211 | $142,816 | $0 | $0 |
| 2016 | $2,134 | $149,700 | $41,300 | $108,400 |
| 2015 | $1,942 | $126,700 | $37,400 | $89,300 |
| 2014 | $1,740 | $99,440 | $0 | $0 |
Property History
| Date | Event | Price | List to Sale | Price per Sq Ft |
|---|---|---|---|---|
| 10/27/2025 10/27/25 | Pending | -- | -- | -- |
| 10/20/2025 10/20/25 | For Sale | $379,900 | -- | $310 / Sq Ft |
Purchase History
| Date | Type | Sale Price | Title Company |
|---|---|---|---|
| Warranty Deed | $137,000 | -- | |
| Warranty Deed | $137,000 | -- | |
| Warranty Deed | $116,400 | -- |
Mortgage History
| Date | Status | Loan Amount | Loan Type |
|---|---|---|---|
| Open | $130,150 | New Conventional | |
| Closed | $130,150 | New Conventional | |
| Previous Owner | $112,900 | No Value Available |
Source: Stellar MLS
MLS Number: A4668984
APN: 0049-10-0023
- 1400 Cattlemen Rd Unit 101
- 5726 Aaron Ct
- 0 Bent Oak Dr
- 2030 Old Trevor Way
- 5779 Aaron Ct
- 1471 Arcadia Ave
- 2162 Cork Oak St
- 2170 Cork Oak St E
- 2141 Cork Oak St
- 5481 Cork Oak St
- 2429 E Scarlet Oak Ct
- 867 Bacon Ave
- 5445 Bahia Vista St
- 827 Bacon Ave
- 2553 W Scarlet Oak Ct
- 5835 Calla Lilly
- 847 Hand Ave
- 5925 Silver Sage Way
- 5808 Calla Lilly Dr
- 840 Hand Ave
