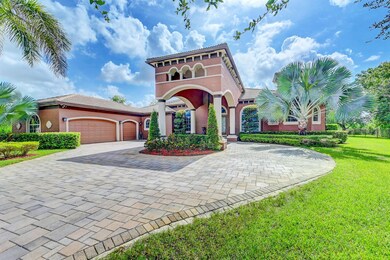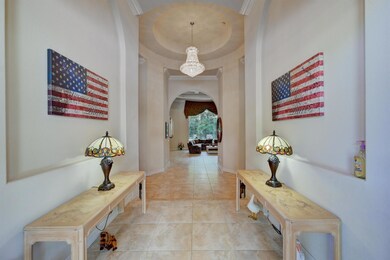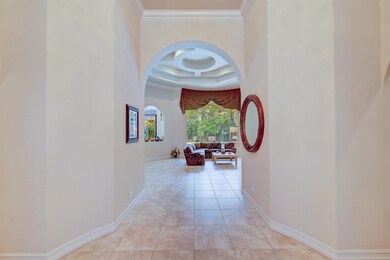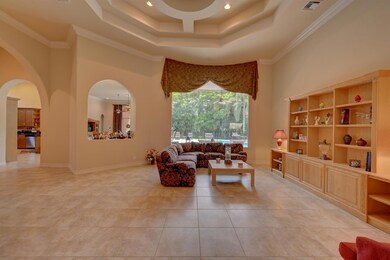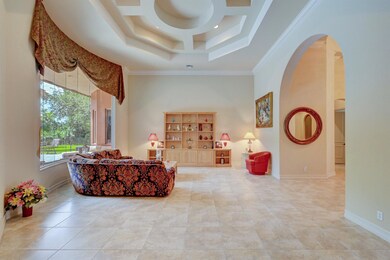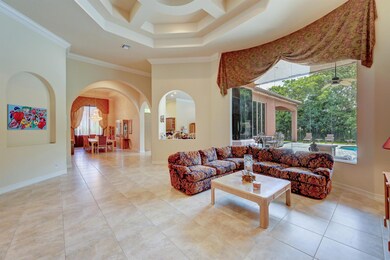
1602 SW 150th Terrace Sunrise, FL 33326
Oak Hill Village NeighborhoodHighlights
- Home Theater
- Free Form Pool
- Garden View
- Country Isles Elementary School Rated A-
- Gated Community
- Mediterranean Architecture
About This Home
As of October 2023Owner financing up to $500,000 available on this HUGE ESTATE POOL HOME in gated community with a 3-car garage. There are 7 rooms (5 BR, 1 Office with built in bookshelf, 1 Media Rm (currently used as a 6th bedroom with private living room), plus Master has 2nd office overlooking pool area) plus 5 1/2 baths. The free form pool in a fenced back yard has a paver patio that feeds into 2 covered outdoor living spaces. The interior boasts plenty of natural light, a grand entry, 16ft volume ceilings with crown moldings, 21ft dining rm, an open concept Tri-Split floor plan (3 wings each with their own A/C units) & oversized bedrooms with on-suites. New water heater 2020, pool and sprinkler pumps upgraded 2022-2023. All Appliances are fully functional and are covered by a home warranty company.
Last Agent to Sell the Property
Directtomls.com LLC License #3547837 Listed on: 04/09/2023
Home Details
Home Type
- Single Family
Est. Annual Taxes
- $20,108
Year Built
- Built in 2007
Lot Details
- 0.84 Acre Lot
- Fenced
- Sprinkler System
Parking
- 3 Car Attached Garage
- Garage Door Opener
Property Views
- Garden
- Pool
Home Design
- Mediterranean Architecture
- Barrel Roof Shape
Interior Spaces
- 6,820 Sq Ft Home
- 1-Story Property
- Furnished or left unfurnished upon request
- High Ceiling
- Ceiling Fan
- Blinds
- Bay Window
- Sliding Windows
- Formal Dining Room
- Home Theater
- Den
- Ceramic Tile Flooring
Kitchen
- Breakfast Area or Nook
- Breakfast Bar
- Built-In Oven
- Electric Range
- Microwave
- Ice Maker
- Dishwasher
- Disposal
Bedrooms and Bathrooms
- 5 Bedrooms
- Walk-In Closet
- Separate Shower in Primary Bathroom
Laundry
- Laundry Room
- Dryer
- Washer
Home Security
- Home Security System
- Security Gate
Outdoor Features
- Free Form Pool
- Patio
Schools
- Country Isles Elementary School
- Western High School
Utilities
- Central Heating and Cooling System
- Electric Water Heater
- Cable TV Available
Listing and Financial Details
- Assessor Parcel Number 504016060210
Community Details
Recreation
- Tennis Courts
Additional Features
- Belmont Lakes At Davie Subdivision
- Gated Community
Ownership History
Purchase Details
Home Financials for this Owner
Home Financials are based on the most recent Mortgage that was taken out on this home.Purchase Details
Purchase Details
Purchase Details
Home Financials for this Owner
Home Financials are based on the most recent Mortgage that was taken out on this home.Purchase Details
Home Financials for this Owner
Home Financials are based on the most recent Mortgage that was taken out on this home.Purchase Details
Purchase Details
Purchase Details
Similar Homes in the area
Home Values in the Area
Average Home Value in this Area
Purchase History
| Date | Type | Sale Price | Title Company |
|---|---|---|---|
| Warranty Deed | $2,350,000 | None Listed On Document | |
| Quit Claim Deed | -- | Attorney | |
| Quit Claim Deed | -- | Attorney | |
| Quit Claim Deed | -- | Attorney | |
| Warranty Deed | $995,000 | Attorney | |
| Warranty Deed | $1,204,900 | Attorney | |
| Quit Claim Deed | -- | First American Title Ins Co | |
| Quit Claim Deed | -- | First American Title Ins Co | |
| Special Warranty Deed | $3,650,000 | -- |
Mortgage History
| Date | Status | Loan Amount | Loan Type |
|---|---|---|---|
| Previous Owner | $350,000 | New Conventional | |
| Previous Owner | $961,650 | Adjustable Rate Mortgage/ARM | |
| Previous Owner | $700,000 | Purchase Money Mortgage | |
| Previous Owner | $800,000 | Seller Take Back |
Property History
| Date | Event | Price | Change | Sq Ft Price |
|---|---|---|---|---|
| 06/26/2025 06/26/25 | Price Changed | $2,350,000 | -6.0% | $447 / Sq Ft |
| 05/23/2025 05/23/25 | For Sale | $2,500,000 | +6.4% | $476 / Sq Ft |
| 10/06/2023 10/06/23 | Sold | $2,350,000 | -6.0% | $345 / Sq Ft |
| 09/10/2023 09/10/23 | Pending | -- | -- | -- |
| 08/21/2023 08/21/23 | Price Changed | $2,498,888 | -3.8% | $366 / Sq Ft |
| 07/04/2023 07/04/23 | Price Changed | $2,598,888 | +2.0% | $381 / Sq Ft |
| 06/11/2023 06/11/23 | Price Changed | $2,548,888 | -1.5% | $374 / Sq Ft |
| 05/17/2023 05/17/23 | Price Changed | $2,588,888 | -0.4% | $380 / Sq Ft |
| 04/14/2023 04/14/23 | For Sale | $2,599,999 | +161.3% | $381 / Sq Ft |
| 01/28/2013 01/28/13 | Sold | $995,000 | +14114.3% | $146 / Sq Ft |
| 06/01/2012 06/01/12 | Pending | -- | -- | -- |
| 05/30/2012 05/30/12 | Rented | $7,000 | -6.7% | -- |
| 04/30/2012 04/30/12 | Under Contract | -- | -- | -- |
| 09/08/2011 09/08/11 | For Rent | $7,500 | 0.0% | -- |
| 08/05/2011 08/05/11 | For Sale | $995,000 | -- | $146 / Sq Ft |
Tax History Compared to Growth
Tax History
| Year | Tax Paid | Tax Assessment Tax Assessment Total Assessment is a certain percentage of the fair market value that is determined by local assessors to be the total taxable value of land and additions on the property. | Land | Improvement |
|---|---|---|---|---|
| 2025 | $44,878 | $1,933,310 | $183,230 | $1,750,080 |
| 2024 | $20,919 | $1,933,310 | $183,230 | $1,750,080 |
| 2023 | $20,919 | $771,770 | $0 | $0 |
| 2022 | $20,108 | $749,300 | $0 | $0 |
| 2021 | $19,689 | $727,480 | $0 | $0 |
| 2020 | $19,517 | $717,440 | $0 | $0 |
| 2019 | $20,532 | $701,310 | $0 | $0 |
| 2018 | $18,412 | $688,240 | $0 | $0 |
| 2017 | $18,221 | $674,090 | $0 | $0 |
| 2016 | $18,145 | $660,230 | $0 | $0 |
| 2015 | $17,769 | $655,650 | $0 | $0 |
| 2014 | $17,798 | $650,450 | $0 | $0 |
| 2013 | -- | $590,950 | $128,260 | $462,690 |
Agents Affiliated with this Home
-
Chad Bishop

Seller's Agent in 2025
Chad Bishop
One Sotheby's Int'l Realty
(517) 819-4849
1 in this area
171 Total Sales
-
Jordan Amato
J
Seller Co-Listing Agent in 2025
Jordan Amato
One Sotheby's Int'l Realty
(561) 998-9015
1 in this area
31 Total Sales
-
Jamy Earnest
J
Seller's Agent in 2023
Jamy Earnest
Directtomls.com LLC
(561) 433-3836
2 in this area
10 Total Sales
-
Carolyn Fazio

Buyer's Agent in 2023
Carolyn Fazio
Homes of Distinction Realty
(561) 654-8134
1 in this area
1 Total Sale
-
Joanna Brcek
J
Seller's Agent in 2013
Joanna Brcek
CasaMagna Realty LLC
(954) 659-1709
15 Total Sales
-
Montserrat Castano
M
Seller Co-Listing Agent in 2013
Montserrat Castano
CasaMagna Realty LLC
(954) 659-1709
21 Total Sales
Map
Source: BeachesMLS
MLS Number: R10880292
APN: 50-40-16-06-0210
- 15093 SW 16th St
- 1483 SW 150th Terrace
- 14930 SW 16th Ct
- 1520 SW 149th Terrace
- 15074 SW 13th Place
- 14755 SW 18th Ct
- 14551 SW 17th Ct
- 1357 SW 151st Terrace
- 15651 SW 15th St
- 14463 SW 16th Ct
- 1325 SW 151st Way
- 15072 SW 10th St
- 14660 Highland Springs Ct
- 15852 SW 15th St
- 14350 SW 17th St
- 14991 SW 20 St
- 931 SW 150th Ave
- 14360 SW 20th St
- 711 SW 148th Ave Unit 403
- 781 W Beckley Square

