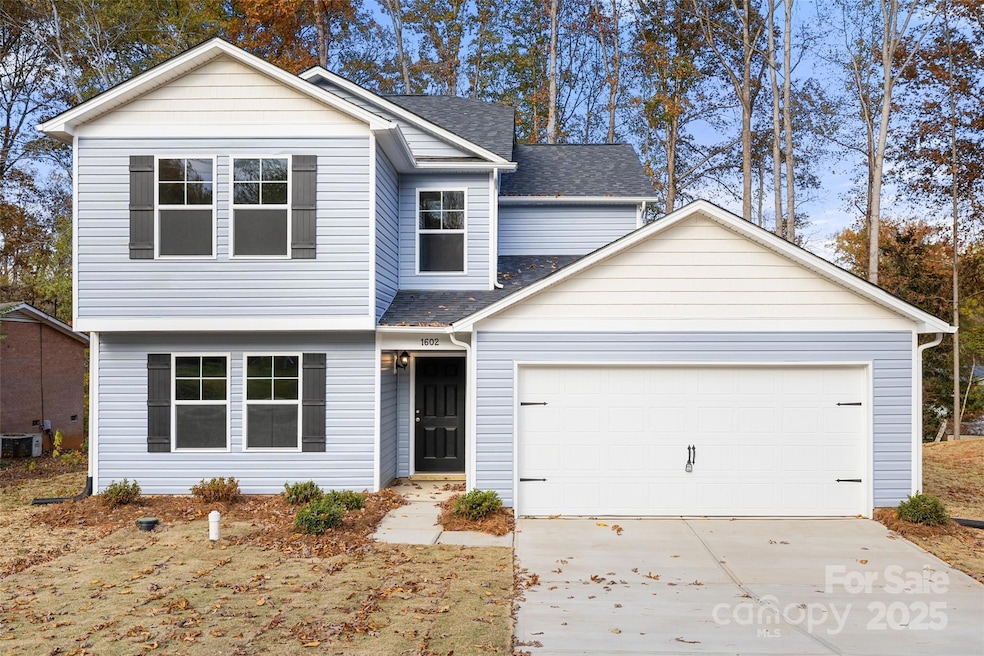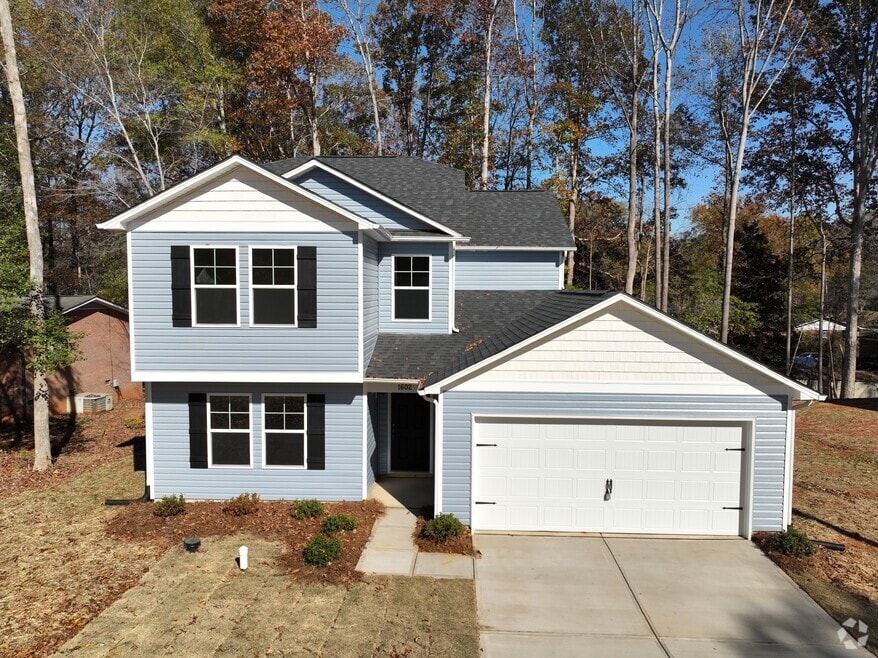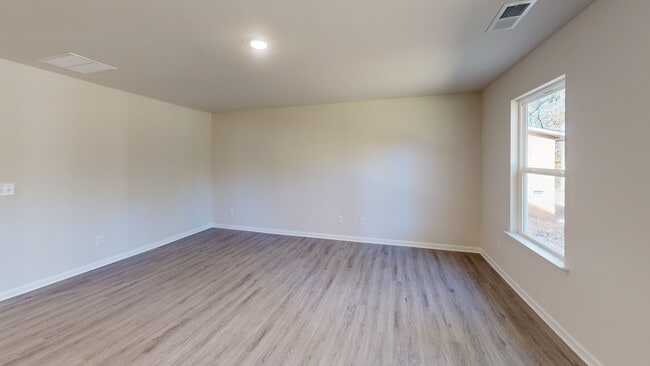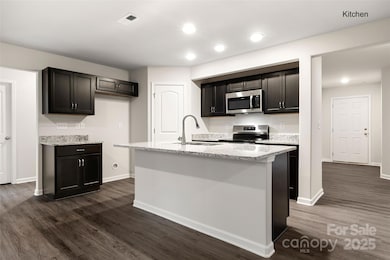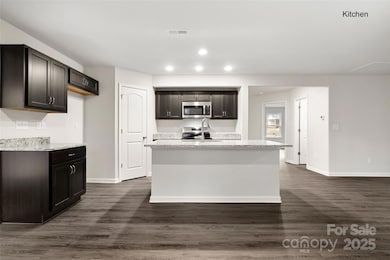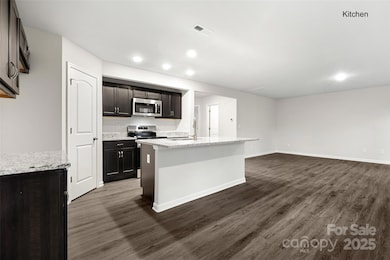
1602 University Dr Lancaster, SC 29720
Estimated payment $1,669/month
Highlights
- Very Popular Property
- Open Floorplan
- No HOA
- New Construction
- Wooded Lot
- 3-minute walk to Shady Lane Park
About This Home
With a guest bedroom and full bath on the main floor, this home offers 5 bedroom and 3 full baths with an open concept and versatility. Soft close cabinetry, stainless steel appliances and granite countertops finish out the kitchen. Vinyl plank flooring throughout the first floor. Up to $7777 in seller paid closing costs with preferred lenders and preferred attorney. New Construction with no HOA. This move in ready home on .39 acres is your to impress you. Just around the corner from the , USC Lancaster, shops and restaurants with easy access to hwy 5 and 521. Lancaster has coffee shops, restaurants, community events like Finally Friday an active Arts Council and the award winning Lancaster Community Playhouse.
Listing Agent
Carolina Homes Connection, LLC Brokerage Email: lloyd@movencsc.com License #249928 Listed on: 11/05/2025

Home Details
Home Type
- Single Family
Est. Annual Taxes
- $267
Year Built
- Built in 2025 | New Construction
Lot Details
- Lot Dimensions are 80' x240' x60' x105' x20' x134'
- Infill Lot
- Wooded Lot
- Property is zoned CITY
Parking
- 2 Car Attached Garage
- Front Facing Garage
- Garage Door Opener
- 4 Open Parking Spaces
Home Design
- Slab Foundation
- Architectural Shingle Roof
- Vinyl Siding
Interior Spaces
- 2.5-Story Property
- Open Floorplan
- Insulated Windows
- Insulated Doors
- Pull Down Stairs to Attic
- Carbon Monoxide Detectors
Kitchen
- Breakfast Bar
- Walk-In Pantry
- Electric Oven
- Electric Range
- Microwave
- Plumbed For Ice Maker
- Dishwasher
- Kitchen Island
- Disposal
Flooring
- Carpet
- Vinyl
Bedrooms and Bathrooms
- Walk-In Closet
- 3 Full Bathrooms
- Garden Bath
Laundry
- Laundry Room
- Washer and Electric Dryer Hookup
Outdoor Features
- Covered Patio or Porch
Schools
- North Elementary School
- A.R. Rucker Middle School
- Lancaster High School
Utilities
- Forced Air Zoned Heating and Cooling System
- Vented Exhaust Fan
- Heat Pump System
- Electric Water Heater
- Cable TV Available
Community Details
- No Home Owners Association
- Built by PoP Homes
Listing and Financial Details
- Assessor Parcel Number 0062K-0B-005.00
3D Interior and Exterior Tours
Floorplans
Map
Home Values in the Area
Average Home Value in this Area
Tax History
| Year | Tax Paid | Tax Assessment Tax Assessment Total Assessment is a certain percentage of the fair market value that is determined by local assessors to be the total taxable value of land and additions on the property. | Land | Improvement |
|---|---|---|---|---|
| 2024 | $267 | $606 | $606 | $0 |
| 2023 | $272 | $606 | $606 | $0 |
| 2022 | $273 | $606 | $606 | $0 |
| 2021 | $269 | $606 | $606 | $0 |
| 2020 | $266 | $606 | $606 | $0 |
| 2019 | $312 | $606 | $606 | $0 |
| 2018 | $198 | $606 | $606 | $0 |
| 2017 | $250 | $0 | $0 | $0 |
| 2016 | $251 | $0 | $0 | $0 |
| 2015 | $237 | $0 | $0 | $0 |
| 2014 | $237 | $0 | $0 | $0 |
| 2013 | $237 | $0 | $0 | $0 |
Property History
| Date | Event | Price | List to Sale | Price per Sq Ft | Prior Sale |
|---|---|---|---|---|---|
| 11/05/2025 11/05/25 | For Sale | $312,000 | +3570.6% | $139 / Sq Ft | |
| 01/07/2015 01/07/15 | Sold | $8,500 | -15.0% | -- | View Prior Sale |
| 12/22/2014 12/22/14 | Pending | -- | -- | -- | |
| 04/20/2012 04/20/12 | For Sale | $10,000 | -- | -- |
Purchase History
| Date | Type | Sale Price | Title Company |
|---|---|---|---|
| Deed | $130,000 | None Listed On Document | |
| Deed | $37,000 | None Listed On Document | |
| Deed | $8,500 | -- | |
| Deed Of Distribution | -- | -- | |
| Deed Of Distribution | -- | -- |
Mortgage History
| Date | Status | Loan Amount | Loan Type |
|---|---|---|---|
| Open | $443,245 | Credit Line Revolving |
About the Listing Agent

I have the knowledge you deserve and need when it comes to purchasing homes, selling homes and with investment property. Over the years, I have built relationships with builders in the area. I leverage my relationships with the area's top builders to make sure my clients get the best possible terms on their purchase. I also work with several custom builders and have helped hundreds of clients build their dream home. Whether you are starting with raw land or in a community, my construction
Lloyd's Other Listings
Source: Canopy MLS (Canopy Realtor® Association)
MLS Number: 4312674
APN: 0062K-0B-006.00
- 1517 University Dr
- 1513 University Dr
- 1528 University Dr
- 1402 University Dr
- 00 University Dr
- 000 Riveroak Ln
- Elder Plan at Basildon
- Sequoia Plan at Basildon
- 147 Basildon St Unit 1007
- Spruce Plan at Basildon
- Aspen Plan at Basildon
- Hazel Plan at Basildon
- Cedar Plan at Basildon
- 585 Nesbe St Unit 2224
- 577 Nesbe St Unit 2222
- 336 Maplestead St Unit 1080
- Grand Cayman Plan at Basildon - Ranches
- Dominica Spring Plan at Basildon - Ranches
- Eden Cay Basement Plan at Basildon - Ranches
- Grand Cayman Basement Plan at Basildon - Ranches
- 307 N Catawba St
- 501 E Gay St
- 3038 Miller St
- 2001 E Park Dr
- 2022 Old Oakland Cir
- 9024 Mcelroy Rd
- 6531 Gopher Rd
- 7481 Hartsfield Dr
- 5149 Samoa Ridge Dr
- 3712 Tom Greene Rd Unit B
- 2076 Waverly Ct
- 3019 Burgess Dr
- 1101 Sharon Dr
- 10308 Waxhaw Hwy
- 321 Mckibben St
- 7446 Hartsfield Dr
- 4268 Coachwhip Ave Unit 92
- 313 N Providence St
- 242 Price St
- 6513 Gopher Rd
