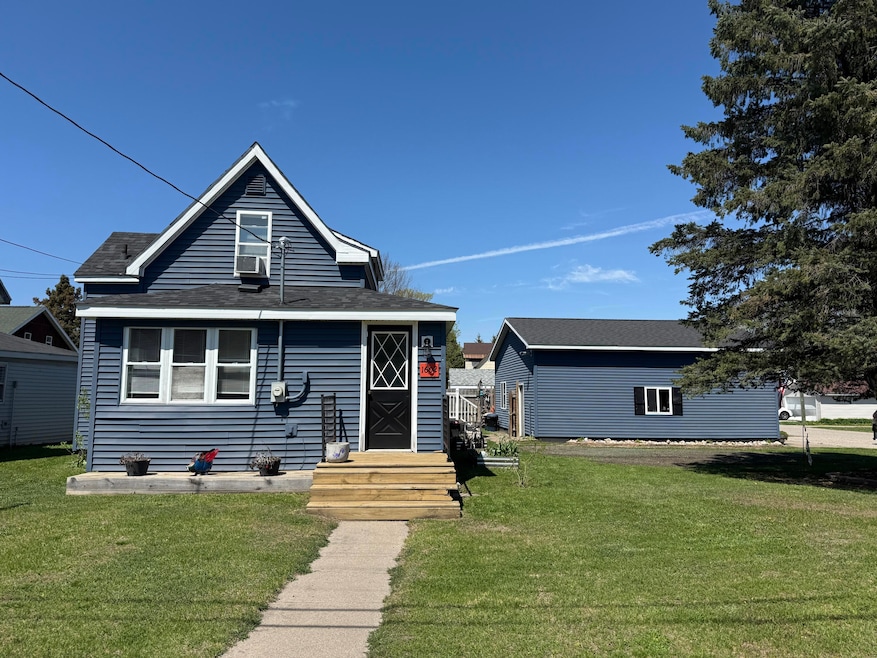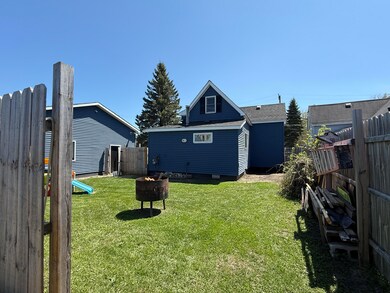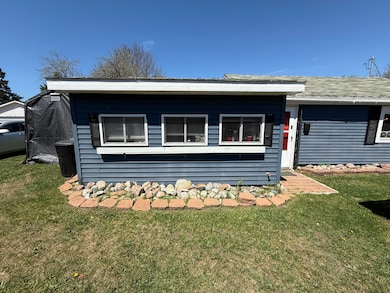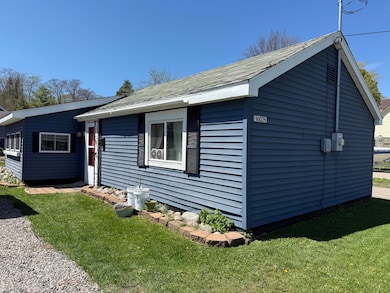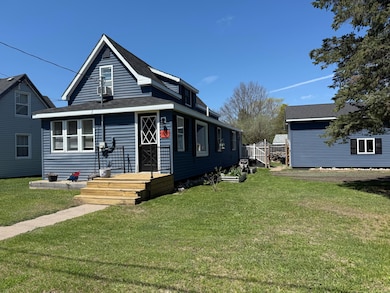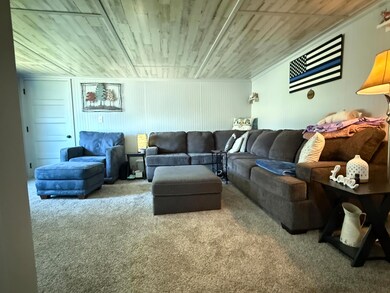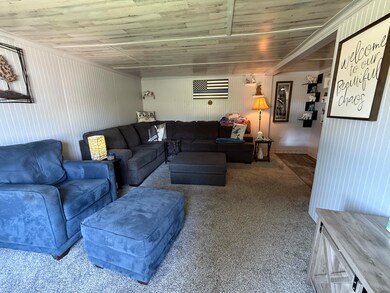
1602 W 6th Ave Sault Sainte Marie, MI 49783
Highlights
- RV or Boat Parking
- Pole Barn
- Lawn
- Washington Elementary School Rated A-
- Corner Lot
- 2.5 Car Detached Garage
About This Home
As of July 2025Move-In Ready 3 Bed, 2 Bath Home on Large Corner Lot | Rental Income Potential!Discover this modern and impeccably maintained 3-bedroom, 2-bathroom home situated on a spacious corner lot in a desirable neighborhood. With clean, contemporary finishes and a move-in ready condition, this home offers both comfort and convenience. LARGE 28x32 garage was new in 2007 with 10ft doorsHeated garage -- perfect for winter monthsPrivacy fenced yard -- great for pets, kids, and privacyRental income property on-site -- ideal for investors or multigenerational living, Whether you're looking for a family home or a smart investment, this property has it all. The on-site rental unit provides excellent potential for passive income or guest accommodations. Truly turnkey -- just unpack and enjoy!
Last Agent to Sell the Property
KW Northern Michigan Properties Listed on: 05/16/2025

Home Details
Home Type
- Single Family
Est. Annual Taxes
- $3,021
Year Built
- Built in 1900
Lot Details
- Wood Fence
- Corner Lot
- Lawn
Home Design
- Vinyl Construction Material
Interior Spaces
- 880 Sq Ft Home
- 1.5-Story Property
- Ceiling Fan
- Vinyl Clad Windows
- Crawl Space
- Home Security System
- Electric Range
Bedrooms and Bathrooms
- 3 Bedrooms
Laundry
- Laundry on main level
- Dryer
- Washer
Parking
- 2.5 Car Detached Garage
- Garage Door Opener
- RV or Boat Parking
Outdoor Features
- Pole Barn
- Shed
Utilities
- Forced Air Heating System
- Heating System Uses Natural Gas
- Baseboard Heating
Ownership History
Purchase Details
Home Financials for this Owner
Home Financials are based on the most recent Mortgage that was taken out on this home.Purchase Details
Home Financials for this Owner
Home Financials are based on the most recent Mortgage that was taken out on this home.Similar Homes in Sault Sainte Marie, MI
Home Values in the Area
Average Home Value in this Area
Purchase History
| Date | Type | Sale Price | Title Company |
|---|---|---|---|
| Deed | $168,000 | -- | |
| Warranty Deed | $67,500 | -- |
Mortgage History
| Date | Status | Loan Amount | Loan Type |
|---|---|---|---|
| Previous Owner | $61,000 | No Value Available | |
| Previous Owner | $48,629 | No Value Available |
Property History
| Date | Event | Price | Change | Sq Ft Price |
|---|---|---|---|---|
| 07/28/2025 07/28/25 | Sold | $190,000 | -10.6% | $216 / Sq Ft |
| 07/15/2025 07/15/25 | Pending | -- | -- | -- |
| 05/16/2025 05/16/25 | For Sale | $212,500 | +26.5% | $241 / Sq Ft |
| 10/12/2022 10/12/22 | Sold | $168,000 | +166.7% | $217 / Sq Ft |
| 02/16/2018 02/16/18 | Sold | $63,000 | +142.3% | $81 / Sq Ft |
| 05/31/2017 05/31/17 | Sold | $26,000 | -- | $30 / Sq Ft |
Tax History Compared to Growth
Tax History
| Year | Tax Paid | Tax Assessment Tax Assessment Total Assessment is a certain percentage of the fair market value that is determined by local assessors to be the total taxable value of land and additions on the property. | Land | Improvement |
|---|---|---|---|---|
| 2025 | $3,021 | $90,600 | $0 | $0 |
| 2024 | $3,021 | $81,800 | $0 | $0 |
| 2023 | $983 | $71,200 | $0 | $0 |
| 2022 | $983 | $32,900 | $0 | $0 |
| 2021 | $940 | $24,600 | $0 | $0 |
| 2020 | $922 | $21,000 | $0 | $0 |
| 2019 | $1,031 | $23,500 | $0 | $0 |
| 2018 | $1,718 | $50,400 | $0 | $0 |
| 2017 | $1,484 | $32,900 | $0 | $0 |
| 2016 | $1,555 | $34,100 | $0 | $0 |
| 2011 | $1,153 | $32,600 | $0 | $0 |
Agents Affiliated with this Home
-
M
Seller's Agent in 2025
Maxine Anderson
KW Northern Michigan Properties
(906) 632-9696
155 in this area
236 Total Sales
-

Buyer's Agent in 2025
CYNTHIA COLLINS
RE/MAX NorthStar Realty
(906) 440-5744
60 in this area
144 Total Sales
-

Seller's Agent in 2022
James Jorgensen
Five Water Realty
(906) 322-0551
9 in this area
16 Total Sales
-

Buyer's Agent in 2022
Julie Wiater
RE/MAX Michigan
(906) 635-6001
114 in this area
184 Total Sales
-
D
Buyer's Agent in 2022
Diane Stocking
RE/MAX Eagle Properties
-
J
Seller's Agent in 2018
Joan Mahanna
RE/MAX Michigan
Map
Source: Fayette-Nicholas Board of REALTORS®
MLS Number: 25-343
APN: 051-679-013-00
