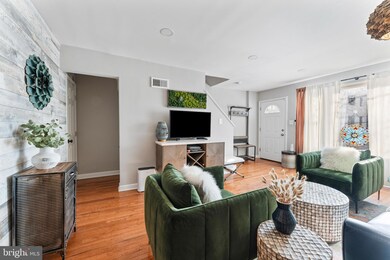1602 W St NE Washington, DC 20018
Brentwood NeighborhoodHighlights
- Contemporary Architecture
- No HOA
- Patio
- Wood Flooring
- Stainless Steel Appliances
- 4-minute walk to Brentwood Recreation Center
About This Home
COME SEE this Stunning Brentwood Townhome with Modern Charm and a Prime Location! Feds returning to the office, this beautifully decorated classic DC townhome is ready to move in with a monthly mortgage payment less than rent! Step into your dream home nestled in the heart of Brentwood! This beautifully updated 4-bedroom, 2-bathroom townhome offers over 1,600 square feet of thoughtfully designed living space, blending contemporary upgrades with timeless style.From custom finishes to sleek design enhancements throughout, every detail has been curated for comfort and sophistication. Located just minutes from local dining, shops, and commuter routes, this home delivers both convenience and curb appeal.Step inside to gleaming hardwood floors throughout the house, where natural light fills the house! The gourmet kitchen is a standout feature, complete with a spacious island, new stainless steel appliances, and ample counter space. A cozy breakfast area provides the perfect spot for casual dining and entertaining. Off the kitchen, the backyard patio offers more entertainment, dining, and relaxation space, while the fully fenced rear yard ensures privacy and tranquility.The upper level boasts three bedrooms and a full bathroom, providing plenty of space. The fully finished lower level expands your living options, featuring a versatile family room, a fourth bedroom, a full bathroom, and a convenient laundry area.Located just one mile from the Rhode Island Metro station, this home offers great access to transportation. Enjoy the convenience of being a mile away from grocery stores, shopping, dining, and entertainment.With its prime location, modern updates, and ample space, this Brentwood gem is ready to welcome you home! It's MOVE-IN READY—schedule your tour today! FOR RENT (Note, also listed for sale)
Townhouse Details
Home Type
- Townhome
Est. Annual Taxes
- $4,309
Year Built
- Built in 1951 | Remodeled in 2022
Lot Details
- 1,267 Sq Ft Lot
Parking
- On-Street Parking
Home Design
- Contemporary Architecture
- Brick Exterior Construction
- Brick Foundation
- Rubber Roof
- Concrete Perimeter Foundation
Interior Spaces
- Property has 2 Levels
- Brick Wall or Ceiling
- Living Room
- Dining Room
- Wood Flooring
Kitchen
- Gas Oven or Range
- Built-In Microwave
- Dishwasher
- Stainless Steel Appliances
- Disposal
Bedrooms and Bathrooms
Laundry
- Dryer
- Washer
Finished Basement
- Heated Basement
- Interior and Exterior Basement Entry
- Laundry in Basement
- Basement with some natural light
Home Security
- Motion Detectors
- Monitored
Outdoor Features
- Patio
- Exterior Lighting
Utilities
- Central Heating and Cooling System
- Natural Gas Water Heater
- On Site Septic
Listing and Financial Details
- Residential Lease
- Security Deposit $4,200
- Tenant pays for cable TV, electricity, gas, all utilities, water
- No Smoking Allowed
- 12-Month Min and 36-Month Max Lease Term
- Available 5/18/25
- Assessor Parcel Number 4121//0078
Community Details
Overview
- No Home Owners Association
- Brentwood Subdivision
Pet Policy
- Pet Deposit $500
- Dogs Allowed
Map
Source: Bright MLS
MLS Number: DCDC2201464
APN: 4121-0078
- 2219 16th St NE
- 2221 15th St NE
- 2206 15th St NE
- 2236 15th St NE
- 1360 W St NE
- 1806 Bryant St NE Unit 1806
- 1818 Bryant St NE
- 1520 Montana Ave NE
- 1515 Montana Ave NE
- 1511 Montana Ave NE
- 1337 Adams St NE Unit 1
- 1512 Montana Ave NE
- 1419 Downing St NE
- 1517 Downing St NE
- 1333 Adams St NE Unit 2
- 2515 17th St NE
- 1314 Downing Place NE
- 1357 Downing St NE
- 2400 20th St NE
- 1337 Downing St NE
- 2218 15th St NE Unit 2218 A
- 1354 Adams St NE
- 1334 Downing Place NE Unit B
- 1386 Bryant St NE Unit 104
- 1380 Bryant St NE Unit 202
- 1380 Bryant St NE
- 2315 13th Place NE
- 1368 Bryant St NE
- 1401 New York Ave NE
- 1400 Montana Ave NE
- 1617 Rhode Island Ave NE
- 1617 Rhode Island Ave NE
- 1617 Rhode Island Ave NE
- 1617 Rhode Island Ave NE Unit 503
- 1617 Rhode Island Ave NE Unit 301
- 1617 Rhode Island Ave NE Unit 303
- 1958 W Virginia Ave NE Unit 1
- 1858 Kendall St NE Unit 2
- 1835-1855 24th St NE
- 1818 Rhode Island Ave NE Unit 2







