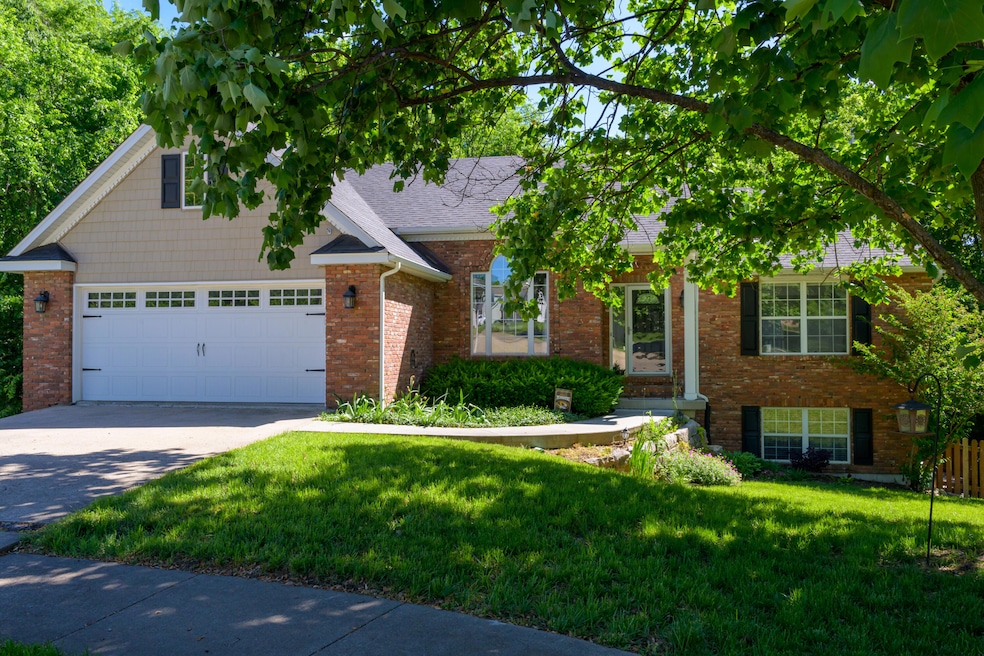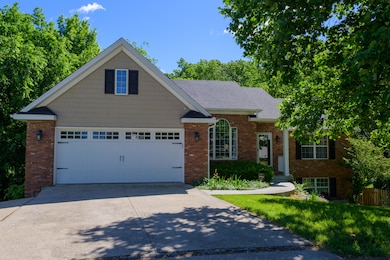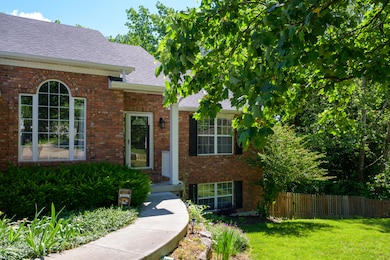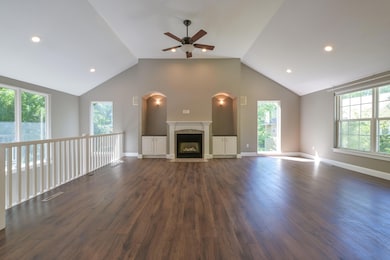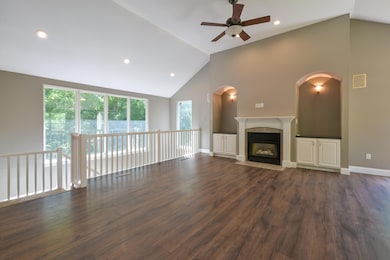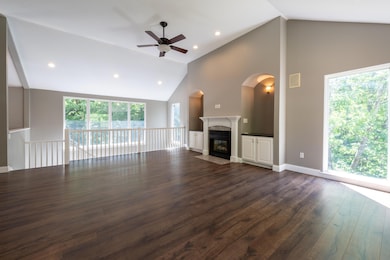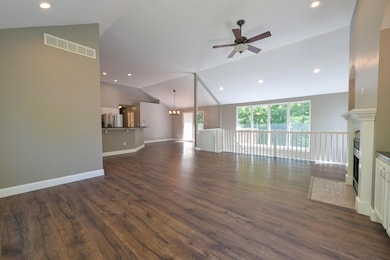
1602 Woodmoor Ct Columbia, MO 65202
Estimated payment $2,615/month
Highlights
- Popular Property
- Deck
- Partially Wooded Lot
- Paxton Keeley Elementary School Rated A-
- Ranch Style House
- Hydromassage or Jetted Bathtub
About This Home
Welcome to this beautifully designed atrium-style ranch home, offering a perfect blend of comfort, functionality, and natural beauty. With 4 bedrooms and 3 full bathrooms, this home features an inviting living room complete with a cozy fireplace and built-in cabinets, a main-level office ideal for remote work with French doors, and a luxurious master suite boasting a double vanity, walk-in closet, and relaxing jetted tub.Enjoy the outdoors from two expansive decks overlooking a large, wooded backyard—perfect for entertaining or peaceful retreat. The lower level expands your living space with a generous family room, 2 bedrooms, and a non-conforming 5th bedroom or exercise room, there is also a large workshop featuring a 15-foot garage door for access and driveway access. An excavated garage provides over 400 square feet of additional storage, ideal for hobbies or seasonal items.Additional highlights include a two-car garage, wiring for audio and security, and abundant windows that flood the home with natural light. Located with convenient access to Interstate 70, this home offers privacy, practicality, and a truly welcoming atmosphere. Don't miss your chance to own this rare gem that combines comfort, space, and lifestyle.
Home Details
Home Type
- Single Family
Est. Annual Taxes
- $2,828
Year Built
- Built in 1996
Lot Details
- Lot Dimensions are 48.11x264.07x269.75x123.06
- Cul-De-Sac
- Northeast Facing Home
- Privacy Fence
- Wood Fence
- Back Yard Fenced
- Partially Wooded Lot
- Zoning described as R-1 One- Family Dwelling*, Other / See Remarks
Parking
- 2 Car Attached Garage
- Basement Garage
- Garage Door Opener
- Driveway
Home Design
- Ranch Style House
- Brick Veneer
- Concrete Foundation
- Poured Concrete
- Architectural Shingle Roof
- Vinyl Construction Material
Interior Spaces
- Wired For Sound
- Paddle Fans
- Gas Fireplace
- Vinyl Clad Windows
- Window Treatments
- Family Room with Fireplace
- Living Room with Fireplace
- Combination Kitchen and Dining Room
- Home Office
- Workshop
- First Floor Utility Room
- Utility Room
Kitchen
- Gas Range
- Microwave
- Dishwasher
- Granite Countertops
- Disposal
Flooring
- Carpet
- Laminate
- Tile
Bedrooms and Bathrooms
- 5 Bedrooms
- Walk-In Closet
- Bathroom on Main Level
- 3 Full Bathrooms
- Hydromassage or Jetted Bathtub
- Shower Only
Laundry
- Laundry on main level
- Washer and Dryer Hookup
Partially Finished Basement
- Walk-Out Basement
- Interior and Exterior Basement Entry
Home Security
- Prewired Security
- Storm Doors
- Fire and Smoke Detector
Outdoor Features
- Deck
- Covered patio or porch
Schools
- Mary Paxton Keeley Elementary School
- West Middle School
- Hickman High School
Utilities
- Whole House Fan
- Forced Air Heating and Cooling System
- Heating System Uses Natural Gas
- High Speed Internet
- Cable TV Available
Community Details
- No Home Owners Association
- Built by Robert Conrad
- Valley View West Subdivision
Listing and Financial Details
- Assessor Parcel Number 1620100050620001
Map
Home Values in the Area
Average Home Value in this Area
Tax History
| Year | Tax Paid | Tax Assessment Tax Assessment Total Assessment is a certain percentage of the fair market value that is determined by local assessors to be the total taxable value of land and additions on the property. | Land | Improvement |
|---|---|---|---|---|
| 2024 | $2,828 | $41,914 | $4,636 | $37,278 |
| 2023 | $2,804 | $41,914 | $4,636 | $37,278 |
| 2022 | $2,594 | $38,817 | $4,636 | $34,181 |
| 2021 | $2,599 | $38,817 | $4,636 | $34,181 |
| 2020 | $2,561 | $35,944 | $4,636 | $31,308 |
| 2019 | $2,561 | $35,944 | $4,636 | $31,308 |
| 2018 | $2,480 | $0 | $0 | $0 |
| 2017 | $2,450 | $34,561 | $4,636 | $29,925 |
| 2016 | $2,446 | $34,561 | $4,636 | $29,925 |
| 2015 | $2,246 | $34,561 | $4,636 | $29,925 |
| 2014 | -- | $34,561 | $4,636 | $29,925 |
Property History
| Date | Event | Price | Change | Sq Ft Price |
|---|---|---|---|---|
| 05/27/2025 05/27/25 | For Sale | $425,000 | +54.5% | $141 / Sq Ft |
| 11/21/2019 11/21/19 | Sold | -- | -- | -- |
| 09/16/2019 09/16/19 | Pending | -- | -- | -- |
| 09/09/2019 09/09/19 | For Sale | $275,000 | -- | $91 / Sq Ft |
Purchase History
| Date | Type | Sale Price | Title Company |
|---|---|---|---|
| Warranty Deed | -- | None Listed On Document | |
| Warranty Deed | -- | None Available | |
| Warranty Deed | -- | None Available |
Mortgage History
| Date | Status | Loan Amount | Loan Type |
|---|---|---|---|
| Open | $402,870 | VA | |
| Previous Owner | $284,075 | VA | |
| Previous Owner | $211,000 | New Conventional | |
| Previous Owner | $8,654 | Unknown | |
| Previous Owner | $221,000 | Unknown | |
| Previous Owner | $220,400 | Purchase Money Mortgage | |
| Previous Owner | $211,265 | New Conventional |
Similar Homes in Columbia, MO
Source: Columbia Board of REALTORS®
MLS Number: 427384
APN: 16-201-00-05-062-00-01
- 1507 Barnwood Dr
- 1801 Rose Dr
- 0000 Barberry Ave
- 2001 Iris Dr
- 2205 Sunflower St
- 1311 Cynthia Dr
- 2212 Iris Dr
- 2701 Poppy Way
- 2610 Spanish Bay Dr
- 1307 Park de Ville Place
- 812 Napa Dr
- 903 Park de Ville Place
- 3912 Tolarian Dr
- 502 Sable Ct
- 3911 Savoy Dr
- 900 Napa Ct
- 201 Orleans Ct
- 4111 Savoy Dr
- 4000 W Worley St Unit 2
- 3805 Trefoil Dr
