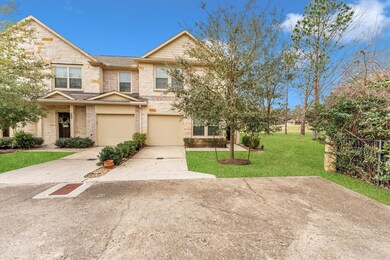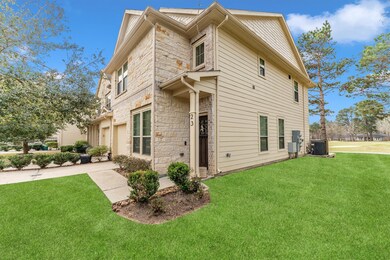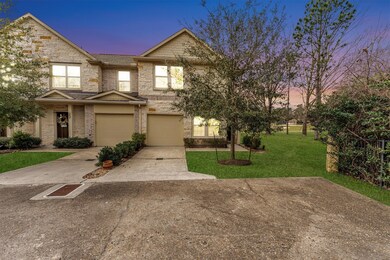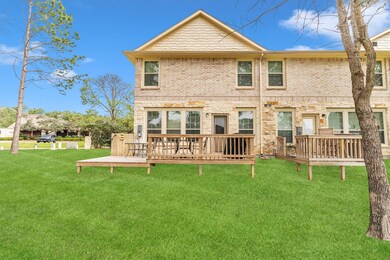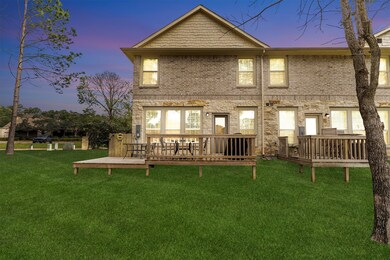
16020 Fountainview Dr Unit 23 Montgomery, TX 77356
Lake Conroe NeighborhoodEstimated payment $1,966/month
Highlights
- Marina
- Boat Ramp
- Fitness Center
- Madeley Ranch Elementary School Rated A
- Golf Course Community
- Gated Community
About This Home
Like Brand New Condition & located on the golf course with gorgeous views. End unit which is 3 bedroom & 2.5 baths. Ceramic tile flooring all downstairs & all baths. Carpet upstairs in bedrooms. Stainless steel appliances & granite countertops. Study downstairs with ceramic tile flooring. Owners suite bath features 2 sinks & a large 6' walk in shower. Window blinds throughout. Ceiling fans in all bedrooms & family room. Golf Villas pool for residents of the Golf Villas only. Also have access to Walden amenities which include junior Olympic pool on the shore of Lake Conroe, kiddie pools, playground, soccer field, batting cage, walking paths, 2 lake boat ramps, exercise room, multiple pickle ball & tennis courts, & adult only exercise pool. Also a fire station, sheriiffs office, church, elementary school, & few shopping stores located in the subdivision. Located in highly acclaimed Montgomery ISD & also a very low tax rate of 1.9! see virtual walk video attached to this listing also.
Townhouse Details
Home Type
- Townhome
Est. Annual Taxes
- $4,641
Year Built
- Built in 2018
Lot Details
- 1,629 Sq Ft Lot
- Northwest Facing Home
- Sprinkler System
HOA Fees
- $96 Monthly HOA Fees
Parking
- 1 Car Attached Garage
- Garage Door Opener
- Electric Gate
Home Design
- Traditional Architecture
- Brick Exterior Construction
- Slab Foundation
- Composition Roof
- Stone Siding
- Radiant Barrier
Interior Spaces
- 1,513 Sq Ft Home
- 1-Story Property
- High Ceiling
- Ceiling Fan
- Window Treatments
- Insulated Doors
- Formal Entry
- Family Room Off Kitchen
- Breakfast Room
- Home Office
- Utility Room
Kitchen
- Breakfast Bar
- Electric Oven
- Electric Range
- Microwave
- Dishwasher
- Granite Countertops
- Disposal
Flooring
- Carpet
- Tile
Bedrooms and Bathrooms
- 3 Bedrooms
- En-Suite Primary Bedroom
- Double Vanity
- Bathtub with Shower
Laundry
- Laundry in Utility Room
- Dryer
- Washer
Home Security
- Prewired Security
- Security Gate
Eco-Friendly Details
- Energy-Efficient Windows with Low Emissivity
- Energy-Efficient Exposure or Shade
- Energy-Efficient HVAC
- Energy-Efficient Doors
- Energy-Efficient Thermostat
- Ventilation
Outdoor Features
- Deck
- Patio
Schools
- Madeley Ranch Elementary School
- Montgomery Junior High School
- Montgomery High School
Utilities
- Central Heating and Cooling System
- Programmable Thermostat
Listing and Financial Details
- Seller Concessions Offered
Community Details
Overview
- Association fees include ground maintenance, recreation facilities
- Walden Cia Association
- Golf Villas At Walden Subdivision
Amenities
- Picnic Area
- Clubhouse
Recreation
- Boat Ramp
- Marina
- Golf Course Community
- Tennis Courts
- Pickleball Courts
- Community Playground
- Fitness Center
- Community Pool
- Park
- Dog Park
- Trails
Security
- Controlled Access
- Gated Community
- Fire and Smoke Detector
Map
Home Values in the Area
Average Home Value in this Area
Property History
| Date | Event | Price | Change | Sq Ft Price |
|---|---|---|---|---|
| 05/27/2025 05/27/25 | Pending | -- | -- | -- |
| 05/05/2025 05/05/25 | Price Changed | $269,900 | -1.8% | $178 / Sq Ft |
| 04/11/2025 04/11/25 | Price Changed | $274,900 | 0.0% | $182 / Sq Ft |
| 03/04/2025 03/04/25 | For Sale | $275,000 | -- | $182 / Sq Ft |
Similar Homes in Montgomery, TX
Source: Houston Association of REALTORS®
MLS Number: 51461431
- 16020 Fountainview Dr Unit 23
- 3807 Springcrest
- 4313 Windswept Dr
- 4309 Windswept Dr
- 4325 Windswept Dr
- 3822 Breckenridge Dr
- 3900 Aspen Dr Unit 308A
- 3900 Aspen Dr Unit C105
- 3900 Aspen Dr Unit 204C
- 3900 Aspen Dr Unit 204B
- 3803 Autumn Wood
- 13610 Summer Hill Dr
- 3909 Aspen Dr
- 3729 Breckenridge Dr
- 13607 Summer Hill Dr
- 13655 Leafy Arbor Dr
- 14007 Fountainview Dr
- 3706 Breckenridge Dr
- 13646 Leafy Arbor Dr
- 13727 Fountainview Dr

