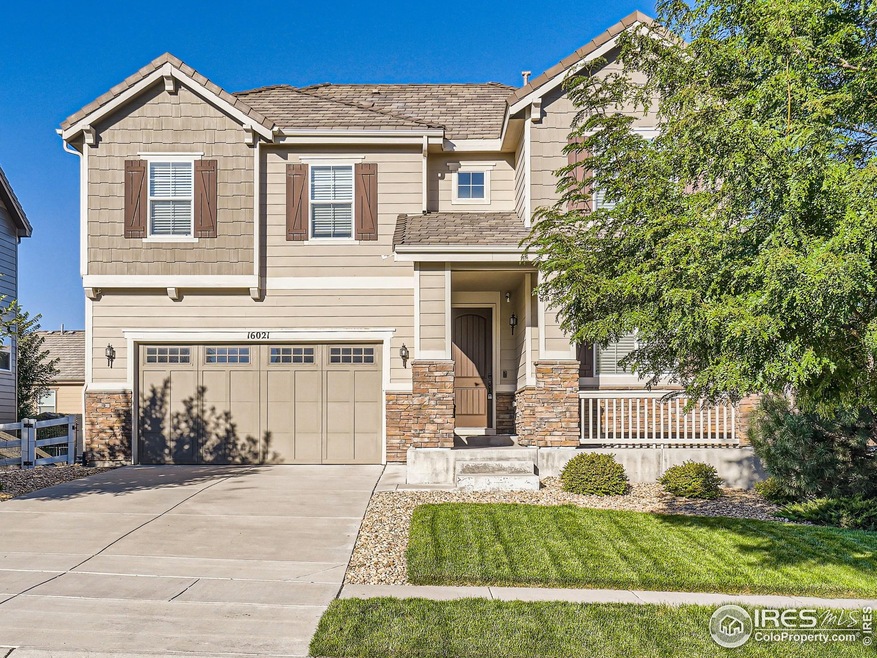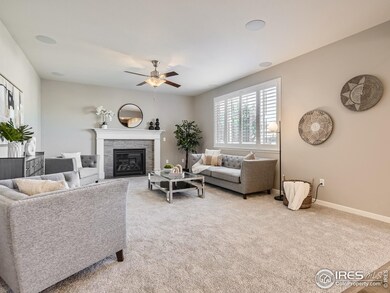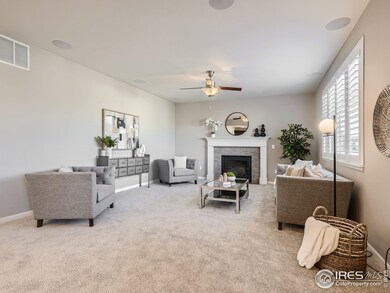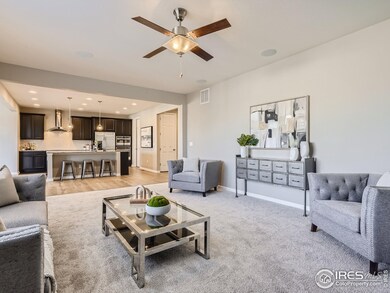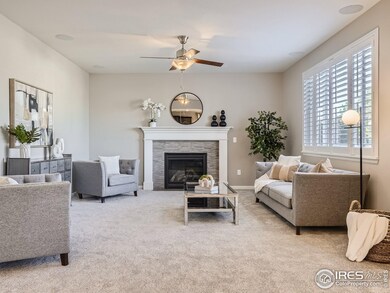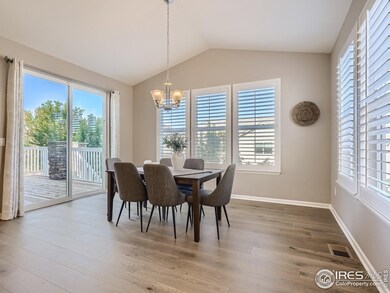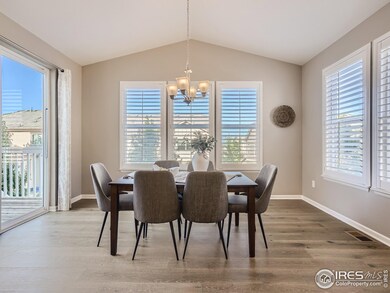
$775,000
- 3 Beds
- 2 Baths
- 1,550 Sq Ft
- 15229 Navajo St
- Broomfield, CO
A True Gem: Stunning Remodeled Farmhouse on One Acre in a Prime Broomfield Location. This beautifully remodeled farmhouse sits on a serene one-acre lot, offering the perfect blend of modern luxury and country charm. The property features a spacious 2-car attached garage plus an impressive 23x35 detached garage, providing ample space for vehicles, hobbies, and storage. Step inside to
Claire Gilmore MB KELL & COMPANY
