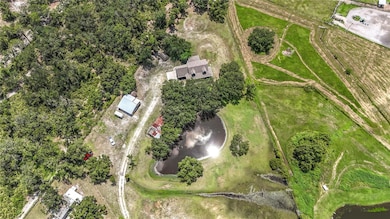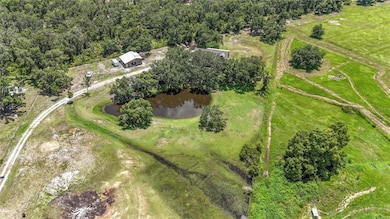
16021 Winburn Dr S Sarasota, FL 34240
Old Miakka NeighborhoodEstimated payment $4,395/month
Highlights
- Oak Trees
- View of Trees or Woods
- Deck
- Tatum Ridge Elementary School Rated A-
- 5 Acre Lot
- Farm
About This Home
Charming 3-Bedroom, 2-Bath Country Retreat on 5 Acres – Sarasota, FL
Welcome to your private oasis in Sarasota! Nestled on 5 picturesque acres, this beautifully maintained two-story wood-frame home offers the perfect blend of rustic charm and modern comfort. Featuring 3 spacious bedrooms and 2 full baths, this residence is ideal for those seeking space, serenity, and a connection to nature.
Step onto the screened wrap-around porch and enjoy sweeping views of the lush landscape, your very own private pond, and open skies — perfect for morning coffee or sunset relaxation. Inside, the home exudes warmth with wood accents, an open living area, and ample natural light throughout.
Equestrian enthusiasts and hobbyists alike will appreciate the well-equipped horse barn, multiple storage sheds, and a dedicated RV garage, offering flexibility for a variety of uses. Whether you’re dreaming of a mini farm, workshop, or simply a quiet place to call home, this property delivers.
Located just a short drive from Myakka River State Park and Sarasota, world-class beaches, and I-75 access, you’ll enjoy the best of both worlds — peaceful country living with city conveniences nearby.
Highlights:
3 Bedrooms | 2 Bathrooms
Two-story wood-frame construction
Screened wrap-around porch
Private pond & mature landscaping
Horse barn & outbuildings
RV garage
5 acres of usable land
Don’t miss this rare opportunity to own a slice of Florida paradise
Listing Agent
THE KEYES COMPANY Brokerage Phone: 305-371-3592 License #705973 Listed on: 07/17/2025

Home Details
Home Type
- Single Family
Est. Annual Taxes
- $2,854
Year Built
- Built in 1989
Lot Details
- 5 Acre Lot
- North Facing Home
- Dog Run
- Mature Landscaping
- Irregular Lot
- Cleared Lot
- Oak Trees
- Property is zoned OUE
HOA Fees
- $63 Monthly HOA Fees
Parking
- 2 Car Attached Garage
- 1 Carport Space
- Finished RV Port
Home Design
- Cottage
- Elevated Home
- Brick Foundation
- Frame Construction
- Shingle Roof
- Wood Siding
Interior Spaces
- 2,216 Sq Ft Home
- 2-Story Property
- Built-In Features
- Family Room
- Combination Dining and Living Room
- Views of Woods
Kitchen
- Eat-In Kitchen
- Range
- Microwave
- Dishwasher
- Disposal
Flooring
- Carpet
- Laminate
Bedrooms and Bathrooms
- 3 Bedrooms
- Primary Bedroom on Main
- Split Bedroom Floorplan
- 2 Full Bathrooms
Laundry
- Laundry Room
- Laundry in Kitchen
- Dryer
- Washer
Outdoor Features
- Deck
- Wrap Around Porch
- Screened Patio
- Shed
Farming
- Horse or Livestock Barn
- Farm
- Pasture
Utilities
- Central Heating and Cooling System
- Cooling System Mounted To A Wall/Window
- Thermostat
- Well Required
- Electric Water Heater
- Septic Tank
- Phone Available
Community Details
- Rainbow Ranch Acres Community
- Rainbow Ranch Acres Subdivision
Listing and Financial Details
- Visit Down Payment Resource Website
- Tax Lot 41
- Assessor Parcel Number 0551010410
Map
Home Values in the Area
Average Home Value in this Area
Tax History
| Year | Tax Paid | Tax Assessment Tax Assessment Total Assessment is a certain percentage of the fair market value that is determined by local assessors to be the total taxable value of land and additions on the property. | Land | Improvement |
|---|---|---|---|---|
| 2024 | $636 | $217,550 | -- | -- |
| 2023 | $636 | $211,214 | $0 | $0 |
| 2022 | $748 | $205,062 | $0 | $0 |
| 2021 | $2,491 | $199,089 | $0 | $0 |
| 2020 | $2,277 | $179,674 | $0 | $0 |
| 2019 | $2,184 | $175,634 | $0 | $0 |
| 2018 | $0 | $172,359 | $0 | $0 |
| 2017 | $2,106 | $168,814 | $0 | $0 |
| 2016 | $2,204 | $279,700 | $102,600 | $177,100 |
| 2015 | $2,237 | $228,800 | $90,000 | $138,800 |
| 2014 | $2,183 | $160,483 | $0 | $0 |
Property History
| Date | Event | Price | Change | Sq Ft Price |
|---|---|---|---|---|
| 07/22/2025 07/22/25 | Price Changed | $739,000 | -26.0% | $336 / Sq Ft |
| 07/16/2025 07/16/25 | For Sale | $999,000 | -- | $454 / Sq Ft |
Purchase History
| Date | Type | Sale Price | Title Company |
|---|---|---|---|
| Interfamily Deed Transfer | -- | Amrock | |
| Interfamily Deed Transfer | -- | Amrock | |
| Interfamily Deed Transfer | -- | Title Source Inc | |
| Interfamily Deed Transfer | -- | Title Source Inc | |
| Interfamily Deed Transfer | -- | Attorney |
Mortgage History
| Date | Status | Loan Amount | Loan Type |
|---|---|---|---|
| Closed | $136,675 | New Conventional | |
| Closed | $125,759 | New Conventional | |
| Closed | $85,000 | Credit Line Revolving | |
| Closed | $60,000 | Credit Line Revolving | |
| Closed | $102,000 | New Conventional | |
| Closed | $77,500 | New Conventional | |
| Closed | $77,500 | New Conventional |
Similar Homes in Sarasota, FL
Source: Stellar MLS
MLS Number: A4659135
APN: 0551-01-0410
- 15945 Painted Post Ln
- 15308 Fruitville Rd
- 3487 Recurve Cir
- 920 Lena Ln
- 3574 Recurve Cir
- 15780 Wilson Rd
- 3518 Recurve Cir
- 0 Cassata Rd
- 1510 Lena Ln
- 0 Rawls Rd
- 1625 Darby Rd
- 0 Verna Rd Unit MFRC7457112
- 15884 Cutting Horse Trail
- 15101 Rawls Rd
- 15986 Cutting Horse Trail
- 2230 Myakka Rd
- 28706 102nd Dr E
- AA Cutting Horse Trail
- 15200 Rawls Rd
- 9902 284th St E
- 8022 Snowy Egret Place
- 5450 Old Ranch Rd
- 6905 229th St E
- 8218 Nevis Run
- 9921 Wauchula Rd
- 6407 213th St E
- 16907 Verona Place
- 4525 Mondrian Ct
- 4529 Mondrian Ct
- 2633 Star Apple Way
- 4533 Mondrian Ct
- 2561 Star Apple Way
- 18114 Waterville Place
- 3462 Caravelle St
- 9124 Bernini Place
- 2922 Butterfly Jasmine Trail
- 17910 Waterville Place
- 3462 Caravelle St Unit Morgan
- 3462 Caravelle St Unit Avery
- 4704 Vignette Way






