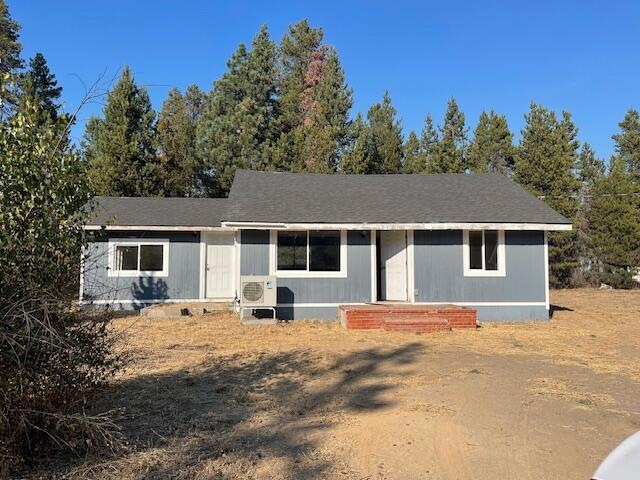
16022 Bull Bat Ln La Pine, OR 97739
Highlights
- Horse Property
- Open Floorplan
- Great Room
- RV Access or Parking
- Ranch Style House
- No HOA
About This Home
As of January 2025Investor's Special! Please come take a look at the potential in this home and property! 3 bed 1 bath home with a 2 car garage on close to an acre! Located just off Day Road which is paved and close to La Pine State Recreation Park! Just 15 minutes to Sunriver and 30 minutes to Bend! Home is being sold as-is where is.
Last Agent to Sell the Property
La Pine Realty License #200603067 Listed on: 12/30/2024
Home Details
Home Type
- Single Family
Est. Annual Taxes
- $1,550
Year Built
- Built in 1963
Lot Details
- 0.97 Acre Lot
- Dirt Road
- Level Lot
- Property is zoned RR10, WA, RR10, WA
Parking
- 2 Car Detached Garage
- Driveway
- RV Access or Parking
Home Design
- Ranch Style House
- Block Foundation
- Frame Construction
- Composition Roof
Interior Spaces
- 928 Sq Ft Home
- Open Floorplan
- Double Pane Windows
- Vinyl Clad Windows
- Great Room
- Laminate Flooring
- Neighborhood Views
Kitchen
- Eat-In Kitchen
- Oven
- Range
- Dishwasher
- Laminate Countertops
Bedrooms and Bathrooms
- 3 Bedrooms
- 1 Full Bathroom
- Bathtub with Shower
Outdoor Features
- Horse Property
Utilities
- Ductless Heating Or Cooling System
- Heat Pump System
- Private Water Source
- Well
- Water Heater
- Septic Tank
- Leach Field
Community Details
- No Home Owners Association
- Tall Pines Subdivision
Listing and Financial Details
- Legal Lot and Block 15 / 2
- Assessor Parcel Number 113797
Ownership History
Purchase Details
Home Financials for this Owner
Home Financials are based on the most recent Mortgage that was taken out on this home.Purchase Details
Purchase Details
Home Financials for this Owner
Home Financials are based on the most recent Mortgage that was taken out on this home.Similar Homes in La Pine, OR
Home Values in the Area
Average Home Value in this Area
Purchase History
| Date | Type | Sale Price | Title Company |
|---|---|---|---|
| Fiduciary Deed | $210,000 | Western Title | |
| Deed | -- | Accommodation | |
| Warranty Deed | $40,000 | Western Title & Escrow Co |
Mortgage History
| Date | Status | Loan Amount | Loan Type |
|---|---|---|---|
| Previous Owner | $30,000 | Unknown | |
| Previous Owner | $40,000 | Stand Alone Second | |
| Previous Owner | $32,500 | Seller Take Back |
Property History
| Date | Event | Price | Change | Sq Ft Price |
|---|---|---|---|---|
| 08/13/2025 08/13/25 | For Sale | $314,900 | +50.0% | $339 / Sq Ft |
| 01/31/2025 01/31/25 | Sold | $210,000 | -8.7% | $226 / Sq Ft |
| 01/14/2025 01/14/25 | Pending | -- | -- | -- |
| 12/30/2024 12/30/24 | For Sale | $230,000 | 0.0% | $248 / Sq Ft |
| 12/21/2024 12/21/24 | Pending | -- | -- | -- |
| 11/20/2024 11/20/24 | Price Changed | $230,000 | -4.2% | $248 / Sq Ft |
| 11/13/2024 11/13/24 | Price Changed | $240,000 | -4.0% | $259 / Sq Ft |
| 11/01/2024 11/01/24 | For Sale | $250,000 | -- | $269 / Sq Ft |
Tax History Compared to Growth
Tax History
| Year | Tax Paid | Tax Assessment Tax Assessment Total Assessment is a certain percentage of the fair market value that is determined by local assessors to be the total taxable value of land and additions on the property. | Land | Improvement |
|---|---|---|---|---|
| 2024 | $1,550 | $93,210 | -- | -- |
| 2023 | $1,516 | $90,500 | $0 | $0 |
| 2022 | $1,350 | $85,320 | $0 | $0 |
| 2021 | $1,359 | $82,840 | $0 | $0 |
| 2020 | $1,290 | $82,840 | $0 | $0 |
| 2019 | $1,255 | $80,430 | $0 | $0 |
| 2018 | $1,220 | $78,090 | $0 | $0 |
| 2017 | $1,190 | $75,820 | $0 | $0 |
| 2016 | $1,135 | $73,620 | $0 | $0 |
| 2015 | $1,105 | $71,480 | $0 | $0 |
| 2014 | $1,072 | $69,400 | $0 | $0 |
Agents Affiliated with this Home
-
J
Seller's Agent in 2025
Jacob Schumacher
OHT
(541) 408-3769
3 in this area
11 Total Sales
-
L
Seller's Agent in 2025
Lisa Tavares
La Pine Realty
(541) 536-1711
76 in this area
123 Total Sales
Map
Source: Oregon Datashare
MLS Number: 220192221
APN: 113797
- 16044 Bull Bat Ln
- 15989 Bull Bat Ln
- 16039 Falcon Ln
- 15964 Bull Bat Ln
- 53377 Eagle Ln
- 53349 Woodstock Dr
- 16133 Del Pino Dr
- 16184 Lost Ln
- 53419 Big Timber Ln
- 53090 Day Rd
- 15830 Burlwood Ln
- 53323 Andrews Rd
- 53132 Andrews Rd
- 15810 Green Forest Rd
- 53425 Brooktrout Ct
- 16052 Eagles Nest Rd
- 15867 Bushberry Ct
- 15804 Sunrise Blvd
- 15935 Woodchip Ln
- 15777 Sheila Way






