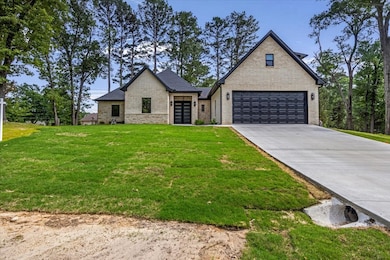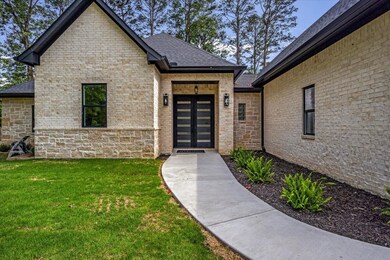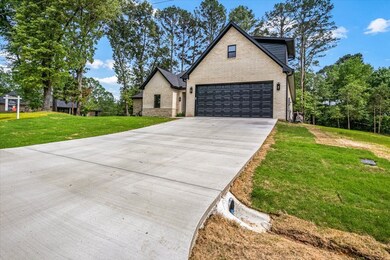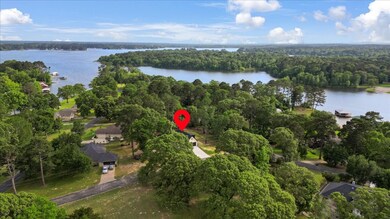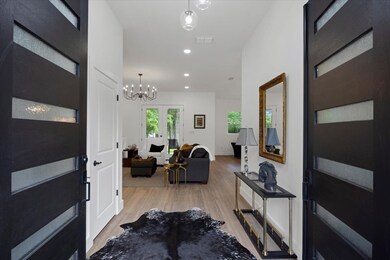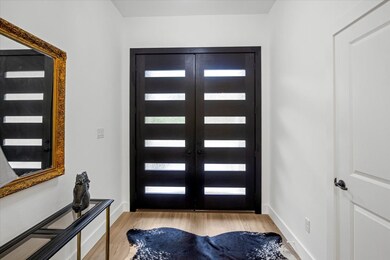
16022 Red Oak Rd Tyler, TX 75707
Big Oak Bay NeighborhoodEstimated payment $2,798/month
Highlights
- New Construction
- Covered patio or porch
- Ceramic Tile Flooring
- Traditional Architecture
- 2 Car Attached Garage
- Central Heating and Cooling System
About This Home
Discover your dream home at 16022 Red Oak in Tyler, Texas, nestled within the vibrant lake community of Big Oak Bay, offering stunning views of Lake Tyler East! This exceptional property features 4 spacious bedrooms and 2.5 luxurious bathrooms, all thoughtfully designed around an expansive open floor plan with 10-foot ceilings and 8-foot doors, accentuating the sense of space and elegance.
Step into the heart of the home, where a gourmet kitchen awaits, complete with custom soft-close cabinets, elegant quartz countertops, Whirlpool appliances, a built-in microwave, and a convenient wine cooler. The kitchen seamlessly flows into a welcoming living area highlighted by an electric fireplace, perfect for cozy evenings at home.
Retreat to the covered back patio for outdoor relaxation or entertaining, overlooking your generous 0.5-acre lot adorned with beautiful Bermuda grass and equipped with French drains. The additional features include a designated mini-split system in the upstairs bonus room, ideal for a home office or playroom, and an oversized two-car garage with an electric car charging plug and an extra-wide driveway.
This home is built to last with 3500 psi concrete and UV-protected windows that fold out for easy cleaning. The property also comes with a 1-2-10 builder’s warranty, ensuring peace of mind for years to come. Enjoy the convenience of a large laundry room, a mudroom, a huge walk-in pantry, and a linen closet for ample storage.
Located in a community that offers a one-time $50 fee for private boat launch access and an annual HOA fee of $200, this home combines luxury living with recreational opportunities right at your doorstep.
Listing Agent
Keller Williams Realty Tyler Brokerage Phone: 903-736-8311 License #0710120 Listed on: 04/30/2025

Home Details
Home Type
- Single Family
Est. Annual Taxes
- $169
Year Built
- Built in 2025 | New Construction
HOA Fees
- $17 Monthly HOA Fees
Parking
- 2 Car Attached Garage
- Front Facing Garage
- Garage Door Opener
Home Design
- Traditional Architecture
- Brick Exterior Construction
- Slab Foundation
- Composition Roof
Interior Spaces
- 2,550 Sq Ft Home
- 2-Story Property
- Ceiling Fan
- Electric Fireplace
Kitchen
- Electric Oven
- Electric Cooktop
- Microwave
- Dishwasher
- Disposal
Flooring
- Carpet
- Ceramic Tile
- Luxury Vinyl Plank Tile
Bedrooms and Bathrooms
- 5 Bedrooms
Schools
- Arp Elementary School
- Arp High School
Utilities
- Central Heating and Cooling System
- Heat Pump System
- Aerobic Septic System
Additional Features
- Covered patio or porch
- 0.55 Acre Lot
Community Details
- Association fees include management
- Big Oak Bay HOA
- Big Oak Bay Subdivision
Listing and Financial Details
- Tax Lot 114A
- Assessor Parcel Number 180050000000114010
Map
Home Values in the Area
Average Home Value in this Area
Tax History
| Year | Tax Paid | Tax Assessment Tax Assessment Total Assessment is a certain percentage of the fair market value that is determined by local assessors to be the total taxable value of land and additions on the property. | Land | Improvement |
|---|---|---|---|---|
| 2024 | $167 | $11,040 | $11,040 | $0 |
| 2023 | $167 | $11,040 | $11,040 | $0 |
| 2022 | $185 | $11,040 | $11,040 | $0 |
| 2021 | $198 | $11,040 | $11,040 | $0 |
| 2020 | $203 | $11,040 | $11,040 | $0 |
| 2019 | $209 | $11,040 | $11,040 | $0 |
| 2018 | $208 | $11,040 | $11,040 | $0 |
Property History
| Date | Event | Price | Change | Sq Ft Price |
|---|---|---|---|---|
| 07/21/2025 07/21/25 | Price Changed | $499,999 | -2.9% | $196 / Sq Ft |
| 06/01/2025 06/01/25 | Price Changed | $515,000 | -6.3% | $202 / Sq Ft |
| 04/30/2025 04/30/25 | For Sale | $549,500 | +1277.2% | $215 / Sq Ft |
| 10/02/2024 10/02/24 | Sold | -- | -- | -- |
| 09/24/2024 09/24/24 | Pending | -- | -- | -- |
| 09/10/2024 09/10/24 | For Sale | $39,900 | -- | -- |
Purchase History
| Date | Type | Sale Price | Title Company |
|---|---|---|---|
| Warranty Deed | -- | None Listed On Document | |
| Trustee Deed | $25,000 | None Listed On Document | |
| Special Warranty Deed | -- | None Listed On Document | |
| Special Warranty Deed | -- | None Listed On Document | |
| Warranty Deed | -- | None Listed On Document |
Mortgage History
| Date | Status | Loan Amount | Loan Type |
|---|---|---|---|
| Previous Owner | $25,000 | Seller Take Back | |
| Previous Owner | $14,179 | FHA | |
| Previous Owner | $9,467 | FHA |
Similar Homes in Tyler, TX
Source: North Texas Real Estate Information Systems (NTREIS)
MLS Number: 20879885
APN: 1-80050-0000-00-114010
- 16331 White Oak Cir
- 16780 Wilson Rd
- 16811 Wilson Rd
- 15601 Wilkinson Dr
- 16822 Perry St
- 15767 County Road 285
- 15120 Big Oak Bay Rd
- 16887 Rainbow Ridge Cir
- 16850 Rainbow Ridge Cir
- 15232 Cr 288
- 17961 Gordons Landing Rd
- 16598 Eastside Rd
- 16744 Eastside Rd
- 15990 Eastside Rd
- 18112 County Road 2142
- 18278 Merigale Dr
- 15424 Sunrise Lake Ct
- 16783 County Road 2143
- 18345 County Road 2142
- 18540 County Road 2106
- 101 Cook St
- 11059 C R 219
- 13440 County Road 2134
- 19425 County Road 2138
- 12130 Fm 3226
- 1313 Cayden Cir
- 1301 Berkli Cove
- 1104 Pk Mdws Dr
- 1104 Park Meadows Dr
- 911 Jack Brown
- 609 Hagan Rd
- 407 Willingham Rd
- 502 W Main St
- 329 Royal Cir
- 101 Maji
- 508 E Paschal St
- 505 S Georgia St
- 4344 Macnab Dr
- 4350 Old Omen Rd
- 11532 Cr 219 Unit 2

