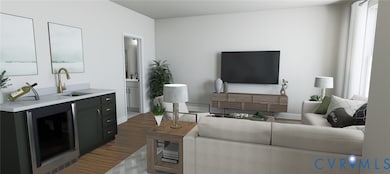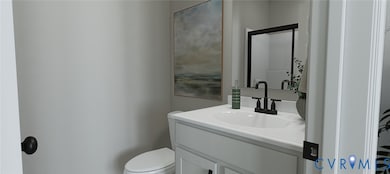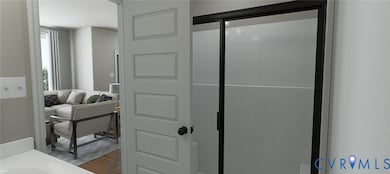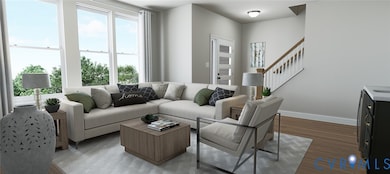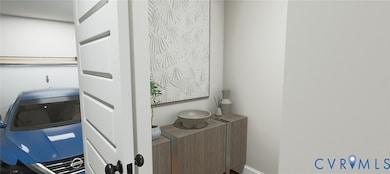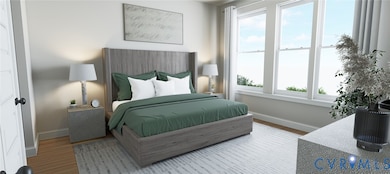16025 Aspect Way Midlothian, VA 23113
Westchester NeighborhoodEstimated payment $4,505/month
Highlights
- Under Construction
- Outdoor Pool
- Deck
- Midlothian High School Rated A
- Clubhouse
- Rowhouse Architecture
About This Home
Community Grand Opening - The Aire at Westchester! Introducing THE ALTO, a brand-new GARAGE TOWNHOME floor plan featuring four levels of living area! Scheduled to be completed late spring/early summer 2026! The Alto designer home offers 4 bedrooms, 4 full and 1 half baths, 2 laundry areas and extended unfinished storage for your convenience. The main living area boasts an open layout that is ideal mix of functionality and comfort. You'll enter the chef's kitchen with large center island, sleek quartz counters, impressive walk-in pantry and a door to your outdoor entertaining area, a 10x18 covered deck! The kitchen opens to the dining area and family room; the family room features an electric fireplace, perfect for these cozy evenings! The 4th level features TWO PRIMARY SUITES! The first features a multi-slide door to your private balcony, a walk-in closet and private bath with ceramic tile flooring and double vanity. The second Primary Suite has a walk-in closet and private bath with tub/shower. Designed to elevate upscale living with a touch of downtown flair, The Aire at Westchester is located in one of Midlothian's most desirable destinations. Enjoy walkable access to Westchester Commons, where top-tier shopping, dining and retail amenities are just steps from your front door. The Aire will feature sophisticated homes, high-end amenities and boutique shopping and dining, all integrated in a refreshing atmosphere. Townhome is under construction - Photos are from builder's library and shown as an example only (colors, features and options will vary).
Townhouse Details
Home Type
- Townhome
Est. Annual Taxes
- $6,288
Year Built
- Built in 2025 | Under Construction
HOA Fees
- $261 Monthly HOA Fees
Parking
- 2 Car Direct Access Garage
- Oversized Parking
- Rear-Facing Garage
- Side Facing Garage
- Garage Door Opener
- Driveway
Home Design
- Rowhouse Architecture
- Brick Exterior Construction
- Frame Construction
- Shingle Roof
- HardiePlank Type
Interior Spaces
- 2,720 Sq Ft Home
- 4-Story Property
- High Ceiling
- Electric Fireplace
- Window Screens
- Sliding Doors
- Insulated Doors
- Dining Area
- Washer and Dryer Hookup
Kitchen
- Oven
- Gas Cooktop
- Microwave
- Dishwasher
- Kitchen Island
- Granite Countertops
Flooring
- Partially Carpeted
- Ceramic Tile
- Vinyl
Bedrooms and Bathrooms
- 4 Bedrooms
- Main Floor Bedroom
- En-Suite Primary Bedroom
- Walk-In Closet
- Double Vanity
Partially Finished Basement
- Walk-Out Basement
- Basement Fills Entire Space Under The House
Home Security
Outdoor Features
- Outdoor Pool
- Balcony
- Deck
- Porch
Schools
- Old Hundred Elementary School
- Midlothian Middle School
- Midlothian High School
Utilities
- Forced Air Zoned Heating and Cooling System
- Heating System Uses Natural Gas
- Tankless Water Heater
- Gas Water Heater
Listing and Financial Details
- Tax Lot A 41
- Assessor Parcel Number 716713139300000
Community Details
Overview
- Aire At Westchester Subdivision
- The community has rules related to allowing corporate owners
Amenities
- Common Area
- Clubhouse
Recreation
- Community Pool
- Putting Green
- Trails
Security
- Fire and Smoke Detector
Map
Home Values in the Area
Average Home Value in this Area
Property History
| Date | Event | Price | List to Sale | Price per Sq Ft |
|---|---|---|---|---|
| 10/15/2025 10/15/25 | For Sale | $706,510 | -- | $260 / Sq Ft |
Source: Central Virginia Regional MLS
MLS Number: 2528972
- 16041 Aspect Way
- 16029 Aspect Way
- Clover V Plan at Founders Bridge
- Magnolia Plan at Founders Bridge
- Iris Plan at Founders Bridge
- Alder Plan at Founders Bridge
- Maple Plan at Founders Bridge
- Jasper Plan at Founders Bridge
- Wisteria Plan at Founders Bridge
- Springmill Plan at Founders Bridge
- Acacia Plan at Founders Bridge
- Hickory Plan at Founders Bridge
- Honeysuckle Plan at Founders Bridge
- Poppy Plan at Founders Bridge
- Linden Plan at Founders Bridge
- Willow Plan at Founders Bridge
- Juniper Plan at Founders Bridge
- Hawthorne Plan at Founders Bridge
- Ivy Cottage Plan at Founders Bridge
- Clover V Farmhouse Plan at Founders Bridge
- 450 Perimeter Dr
- 700 City Vw Lp
- 400 Katrina Ct
- 401 Lancaster Gate Dr
- 437 American Elm Dr
- 701 Watkins View Dr
- 14300 Michaux View Way
- 1104 Winterlake Dr
- 1000 Artistry Dr
- 500 Bristol Village Dr
- 1301 Buckingham Station Dr
- 13300 Enclave Dr
- 13519 Ridgemoor Dr
- 14400 Palladium Dr
- 12400 Dutton Rd
- 14250 Sapphire Park Ln
- 2140 Old Hundred Rd
- 1255 Lazy River Rd
- 14650 Luxe Center Dr
- 14600 Creekpointe Cir

