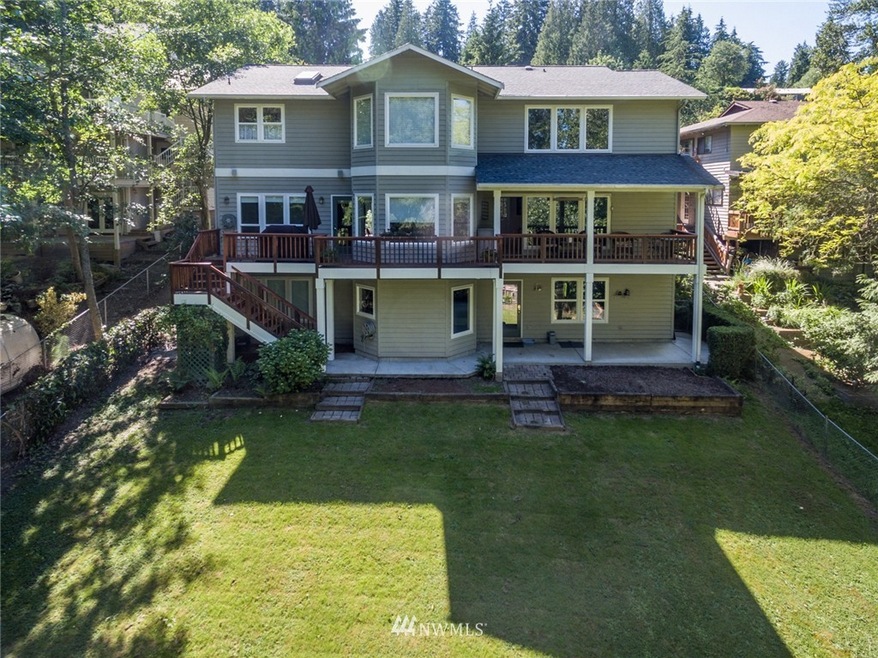
$1,150,000
- 3 Beds
- 3 Baths
- 2,250 Sq Ft
- 3544 NE 166th St
- Lake Forest Park, WA
Stylish, spacious, and move-in ready—this 2,250 sq ft Lake Forest Park home offers designer touches & smart upgrades throughout. The vaulted great room features floor-to-ceiling windows, skylights and a sleek gas fireplace. The kitchen stuns with modern soft-close cabinets & drawers, quartz counters, a huge island, pot filler over the range, hot water tap, and glass door to a covered deck
Katherine Howard Windermere Real Estate/HLC
