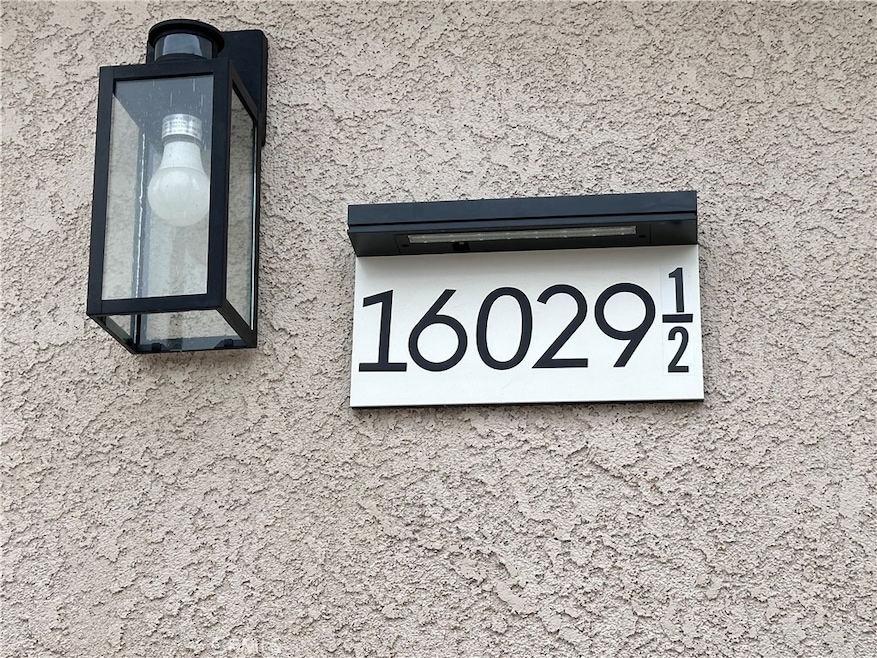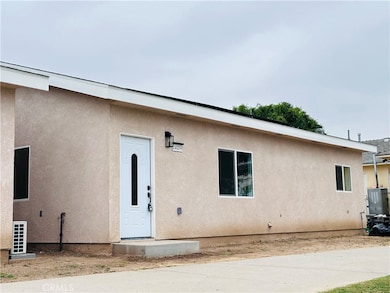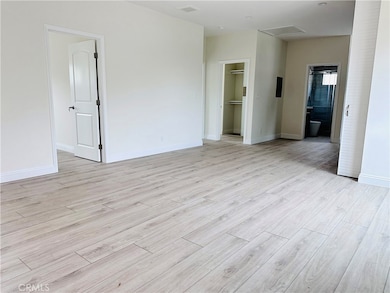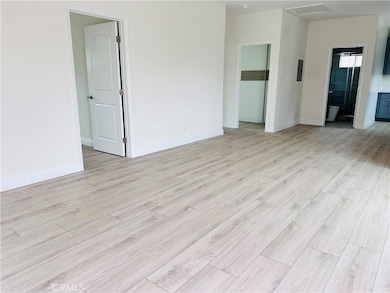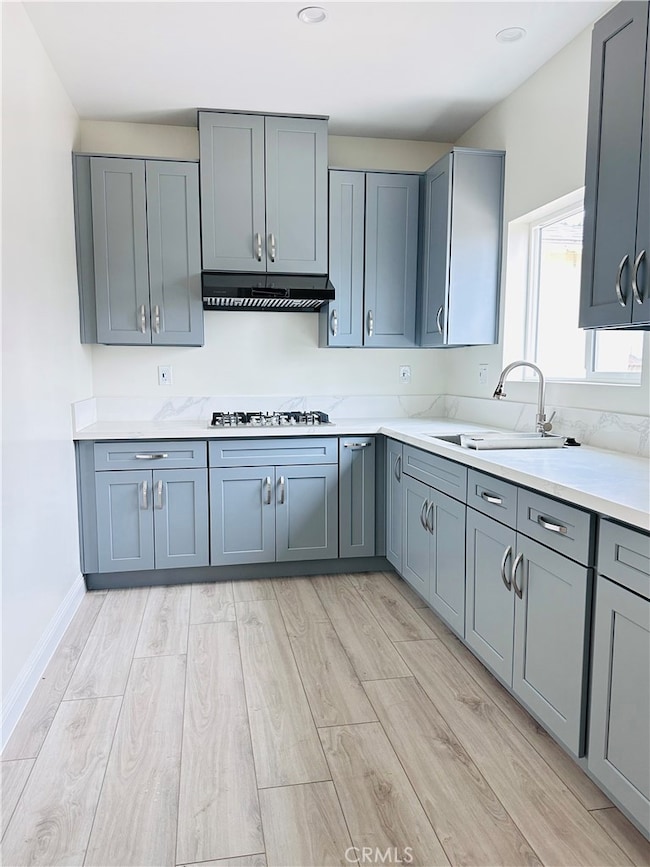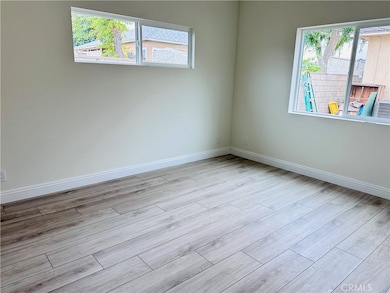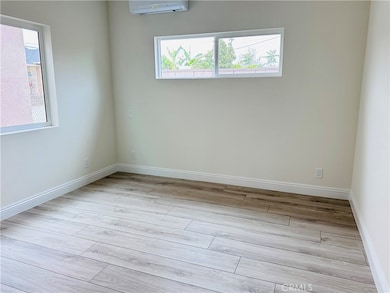16029 Blackwood St La Puente, CA 91744
Highlights
- New Construction
- No HOA
- Open to Family Room
- Solar Power System
- Neighborhood Views
- Family Room Off Kitchen
About This Home
Experience the ultimate in modern living! This brand-new, contemporary single-family home isn't just a place to live; it's a lifestyle upgrade. Step inside and discover a breathtaking open floorplan featuring three spacious bedrooms, including a magnificent primary suite that's your personal oasis. The generous living room flows seamlessly into the dining area and a gourmet kitchen equipped with sleek stainless steel appliances, perfect for entertaining or everyday enjoyment. Plus, with solar panels, you'll enjoy energy savings from day one.
Location is everything, and this home has it all! Enjoy unparalleled convenience with easy access to vibrant shopping centers and diverse dining options. Commuting is a breeze with quick connections to Freeways 10, 57, and 605. Don't miss your chance to be the first to call this stunning property home – schedule your showing today!
Listing Agent
Wetrust Realty Brokerage Phone: 626-758-8775 License #01921661 Listed on: 05/20/2025
Home Details
Home Type
- Single Family
Est. Annual Taxes
- $5,541
Year Built
- Built in 2025 | New Construction
Lot Details
- 0.34 Acre Lot
- Density is up to 1 Unit/Acre
Home Design
- Raised Foundation
- Shingle Roof
- Asphalt Roof
- Shingle Siding
- Plaster
Interior Spaces
- 1,200 Sq Ft Home
- 1-Story Property
- Family Room Off Kitchen
- Combination Dining and Living Room
- Neighborhood Views
Kitchen
- Open to Family Room
- Gas Range
- Dishwasher
Bedrooms and Bathrooms
- 3 Main Level Bedrooms
- Remodeled Bathroom
- 2 Full Bathrooms
Laundry
- Laundry Room
- Gas And Electric Dryer Hookup
Parking
- Parking Available
- On-Site Parking
- Parking Lot
Eco-Friendly Details
- Energy-Efficient Construction
- Energy-Efficient HVAC
- Energy-Efficient Thermostat
- Solar Power System
Outdoor Features
- Exterior Lighting
Utilities
- Cooling System Mounted To A Wall/Window
- Central Heating
- High-Efficiency Water Heater
Listing and Financial Details
- Security Deposit $5,000
- 12-Month Minimum Lease Term
- Available 5/20/25
- Tax Lot 32
- Tax Tract Number 14725
- Assessor Parcel Number 8252002015
Community Details
Overview
- No Home Owners Association
- $250 HOA Transfer Fee
- Association Phone (626) 758-8775
Pet Policy
- Call for details about the types of pets allowed
- Pet Deposit $1,000
Map
Source: California Regional Multiple Listing Service (CRMLS)
MLS Number: WS25095660
APN: 8252-002-015
- 15947 Amar Rd
- 15943 Amar Rd
- 15925 Amar Rd
- 1140 Indian Summer Ave
- 15874 Meadowside St
- 914 Lidford Ave
- 15768 Amar Rd
- 15738 Cadwell St
- 903 Lacon Ave
- 16510 Pocono St
- 1257 N Harvest Walk Dr Unit 42
- 1007 Harrington Way
- 1840 S Summerplace Dr Unit 47
- 16602 Kelwood St
- 1042 Ballista Ave
- 1024 E Dore St
- 16241 Fellowship St
- 1447 S Frandale Ave
- 16708 Lawnwood St
- 665 Larimore Ave
- 1102 Larimore Ave Unit 9
- 15714 Amar Rd
- 2100 S Lark Ellen Ave
- 2127 Eveningside Dr
- 16709 Dubesor St
- 1840 S Nelson St
- 801 Wescove Place
- 2600 S Azusa Ave
- 2700 S Azusa Ave
- 1231 W Francisquito Ave
- 2547 E Temple Ave
- 1429 E Merced Ave
- 1705 S Cabana Ave Unit B
- 1525 Starburst Dr
- 1744 Stratford Unit 136
- 1733 E Natalie Ave Unit 4
- 1800 E Aroma Dr
- 1320 S Fleetwell Ave
- 1901 E Amar Rd
- 624 S Glendora Ave
