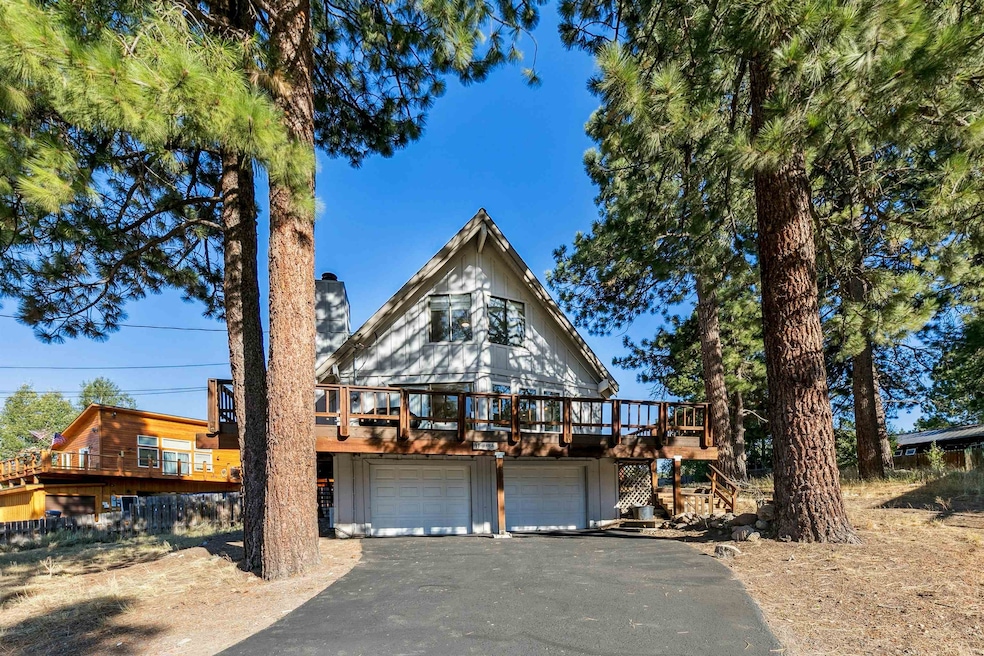16029 Glenshire Dr Truckee, CA 96161
Glenshire-Devonshire NeighborhoodEstimated payment $5,632/month
Highlights
- Mountain View
- Deck
- Mountain Architecture
- Glenshire Elementary School Rated A
- Wood Burning Stove
- Great Room
About This Home
New air conditioning installed July 2025. Driveway just resealed. Extensive remodel completed on this great mountain home in 2023. Enter into a stunning great room with high pine ceilings and beautiful views looking out to the Pacific Crest. Enjoy a beautiful separate primary suite off the main living area. Upstairs are two good-sized bedrooms and bath. Don't miss the huge unfinished storage area behind the garage! So many upgrades approximately two years ago including several new windows, new carpet and tile flooring, all new cabinets and quartz countertops, new electrical, hot water heater, and furnace. The sellers had the benefit of a 4.5% interest seller financing when they purchased in 2023, a 30 year amortized loan, and that loan is potentially assumable by a qualified buyer. Pool and tennis courts are close by, as well as numerous trails located on several hundred acres of permanent open space!!
Home Details
Home Type
- Single Family
Est. Annual Taxes
- $11,080
Year Built
- Built in 1979 | Remodeled
Lot Details
- 0.35 Acre Lot
- Lot Dimensions are 100x189x85x153
- Lot Sloped Up
HOA Fees
- $47 Monthly HOA Fees
Parking
- 2 Car Attached Garage
Home Design
- Mountain Architecture
- Composition Roof
- Concrete Perimeter Foundation
Interior Spaces
- 1,812 Sq Ft Home
- 2-Story Property
- Furniture Can Be Negotiated
- Wood Burning Stove
- Great Room
- Carpet
- Mountain Views
Kitchen
- Oven
- Range
- Microwave
- Dishwasher
- Disposal
Bedrooms and Bathrooms
- 3 Bedrooms
- 2 Bathrooms
Laundry
- Laundry in Kitchen
- Dryer
- Washer
Outdoor Features
- Deck
Utilities
- Heating System Uses Natural Gas
- Utility District
Community Details
Overview
- Visit Association Website
- Truckee Community
Recreation
- Tennis Courts
- Community Pool
Map
Home Values in the Area
Average Home Value in this Area
Tax History
| Year | Tax Paid | Tax Assessment Tax Assessment Total Assessment is a certain percentage of the fair market value that is determined by local assessors to be the total taxable value of land and additions on the property. | Land | Improvement |
|---|---|---|---|---|
| 2025 | $11,080 | $894,744 | $124,848 | $769,896 |
| 2024 | $3,268 | $877,200 | $122,400 | $754,800 |
| 2023 | $3,268 | $143,461 | $20,216 | $123,245 |
| 2022 | $3,156 | $140,649 | $19,820 | $120,829 |
| 2021 | $2,908 | $137,892 | $19,432 | $118,460 |
| 2020 | $2,869 | $136,479 | $19,233 | $117,246 |
| 2019 | $2,825 | $133,804 | $18,856 | $114,948 |
| 2018 | $2,368 | $131,182 | $18,487 | $112,695 |
| 2017 | $2,275 | $128,611 | $18,125 | $110,486 |
| 2016 | $2,241 | $126,090 | $17,770 | $108,320 |
| 2015 | $2,201 | $124,197 | $17,504 | $106,693 |
| 2014 | -- | $121,766 | $17,162 | $104,604 |
Property History
| Date | Event | Price | Change | Sq Ft Price |
|---|---|---|---|---|
| 09/11/2025 09/11/25 | Price Changed | $875,000 | -2.7% | $483 / Sq Ft |
| 08/14/2025 08/14/25 | Price Changed | $899,000 | -1.2% | $496 / Sq Ft |
| 07/31/2025 07/31/25 | For Sale | $910,000 | +5.8% | $502 / Sq Ft |
| 04/18/2023 04/18/23 | Sold | $860,000 | +7.5% | $475 / Sq Ft |
| 03/28/2023 03/28/23 | Pending | -- | -- | -- |
| 03/18/2023 03/18/23 | For Sale | $799,900 | -- | $441 / Sq Ft |
Purchase History
| Date | Type | Sale Price | Title Company |
|---|---|---|---|
| Interfamily Deed Transfer | -- | -- | |
| Interfamily Deed Transfer | -- | -- |
Mortgage History
| Date | Status | Loan Amount | Loan Type |
|---|---|---|---|
| Closed | $801,300 | Construction | |
| Closed | $59,926 | Unknown | |
| Closed | $57,926 | Unknown |
Source: Tahoe Sierra Board of REALTORS®
MLS Number: 20251745
APN: 040-050-011-000
- 15917 Wellington Way
- 16332 Havern Hill Ct
- 10554 Courtenay Ln
- 10729 Courtenay Ln
- 16338 Lance Dr
- 15865 Exeter Ct
- 10668 Winchester Ct
- 10455 Regency Cir
- 10683 Winchester Ct
- 10718 Regency Cir
- 10794 Regency Cir
- 10797 Regency Cir
- 10719 Regency Cir
- 15439 Chelmsford
- 10480 Evensham Place
- 15518 Chelmsford
- 15556 Lois Ln
- 15467 Glenshire Dr
- 10583 Laburnham Cir
- 10684 Balfour Reach
- 10890 Juniper Way
- 12465 Prosser Dam Rd Unit 2
- 10694 Laurelwood Dr
- 11336 Wolverine Cir
- 10283 White Fir Rd Unit ID1251993P
- 10551 E Jibboom St
- 0 Pioneer Trail
- 9542 Parker Ln
- 12664 Zurich Place Unit 4
- 11641 Zermatt Dr
- 13287 Cold Creek Cir
- 8317 Rainbow Ave
- 14156 Donner Pass Rd
- 475 Lakeshore Blvd Unit 10
- 807 Jeffrey Ct
- 14606 S Shore Dr Unit ID1035611P
- 611 Village Blvd Unit 2H Village Hhld Apts
- 801 Northwood Blvd Unit 2
- 807 Tahoe Blvd Unit 1
- 807 Alder Ave Unit 38







