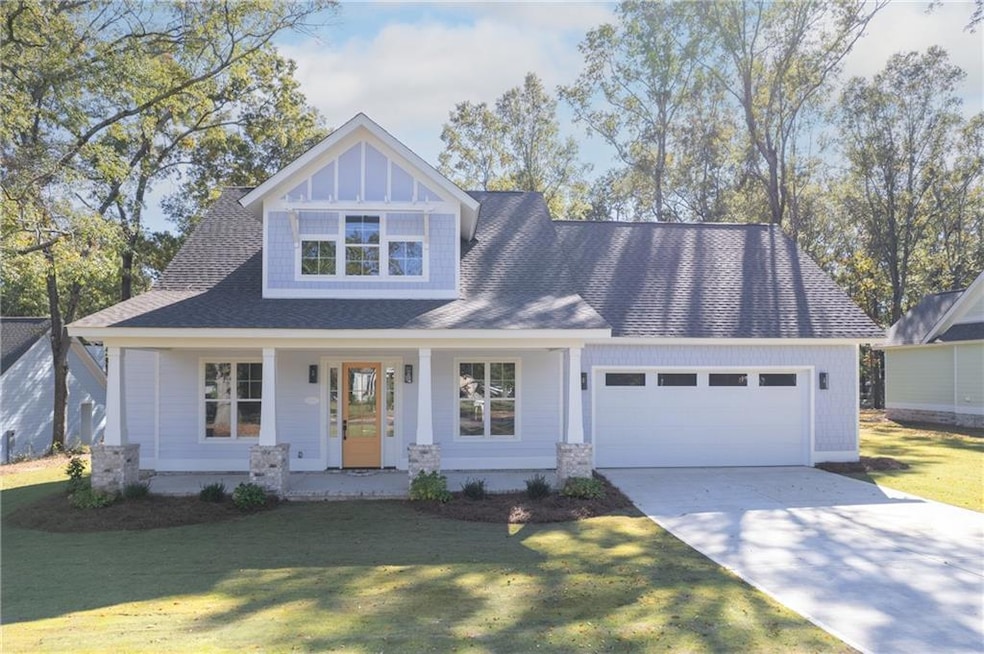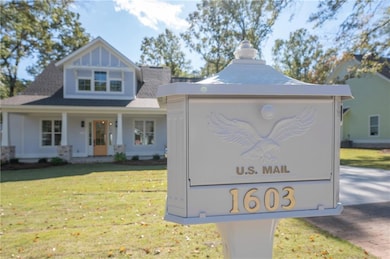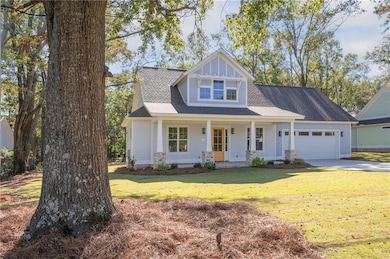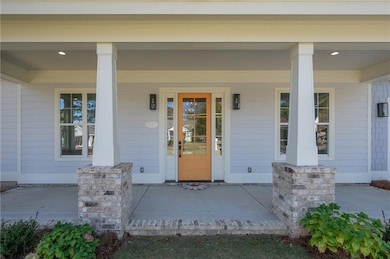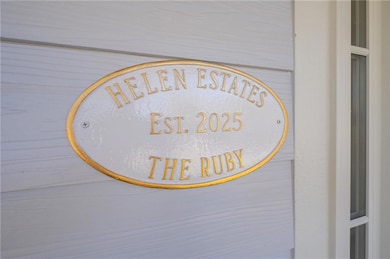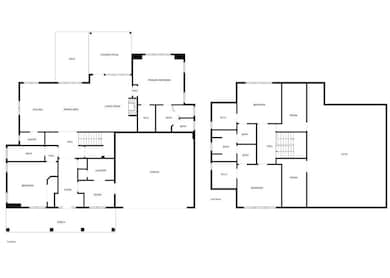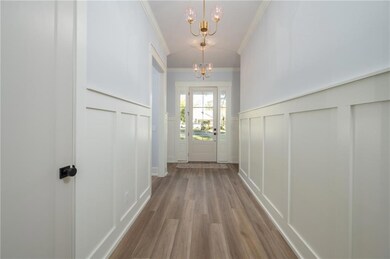1603 43rd St Phenix City, AL 36867
Estimated payment $3,337/month
Highlights
- Popular Property
- Open-Concept Dining Room
- Craftsman Architecture
- Central Freshman Academy Rated 10
- New Construction
- Deck
About This Home
Welcome to The Ruby, the second custom home released in Helen Estates—a community where thoughtful design and natural beauty come together in perfect balance. Located just off Summerville Road in North Phenix City, this distinctive home sits gracefully on a level 1⁄2-acre lot surrounded by mature hardwoods, creating a serene canopy that feels like your own private retreat. The landscape lighting accentuates the home’s charm in the evenings, while lush Zoysia grass and a full irrigation system maintain a picture-perfect yard without the hassle. From the moment you step onto the welcoming front porch, The Ruby feels both timeless and fresh. Inside, you’ll find 10-foot ceilings, 8-foot doors, and an airy open concept that blends warmth with sophistication. The foyer niche, thoughtfully wired for a beverage refrigerator, sets the tone for the intentional design throughout. The great room centers around a cozy gas fireplace, creating an inviting gathering space filled with natural light and understated elegance.
The kitchen is a showpiece of function and style. It features quartz countertops, a farm sink with accessories, GE Profile Smart Appliances, a gas cooktop, double ovens, custom cabinetry with a spice pull-out, and a walk-in pantry that keeps everything organized and within reach. Whether you’re cooking a family dinner or entertaining friends, this kitchen makes it look effortless. The primary suite, located on the main level, is a peaceful retreat overlooking the natural landscape. It features a spacious walk-in closet and a spa-inspired bath designed for both comfort and calm. An additional large bedroom and full bath on the main level add flexibility for guests, extended family, or a home office. One of The Ruby’s most charming surprises is tucked under the main staircase—a built-out living space wired for cable TV, ideal for a kids’ play area, gaming room, quiet reading nook, or pet retreat. It’s the kind of unexpected design touch that makes this home stand out and truly livable.
Upstairs are two generous bedrooms, each with walk-in closets, sharing a true Jack-and-Jill bath. Two small unfinished areas provide bonus possibilities—a hidden gun safe, craft room, cozy play space, or even an extra storage nook—the perfect spots for creativity to shine.
The laundry room on the main level is spacious, offering a linen closet and plenty of room for additional storage or folding space.
Out back, a covered porch and extended deck overlook the shaded backyard, where the mature trees create a naturally beautiful canopy. It’s an ideal space to unwind, entertain, or simply enjoy a quiet evening under the stars.
The oversized garage includes EV charging and plenty of room for storage or a workshop. Efficiency and comfort are built into every corner of The Ruby, from spray foam insulation and a tankless gas water heater to Tech Shield radiant barrier roof decking and a security and home automation system prewired by Wire Works. With its combination of modern amenities, timeless character, and connection to the landscape, The Ruby captures what so many new builds miss—soul. Backed by a 2-10 Home Buyer’s Warranty, this home was designed for those who value quality, creativity, and a break from the ordinary.
Listing Agent is wife of Builder/Seller.
Home Details
Home Type
- Single Family
Est. Annual Taxes
- $1,152
Year Built
- Built in 2025 | New Construction
Lot Details
- 0.5 Acre Lot
- Lot Dimensions are 97x253
- Private Entrance
- Landscaped
- Level Lot
- Front and Back Yard Sprinklers
- Wooded Lot
- Private Yard
- Back Yard
Parking
- 2 Car Attached Garage
- Driveway Level
- Secured Garage or Parking
- On-Street Parking
Home Design
- Craftsman Architecture
- Bungalow
- Brick Foundation
- Raised Foundation
- Slab Foundation
- Spray Foam Insulation
- Composition Roof
- Cement Siding
- HardiePlank Type
Interior Spaces
- 2,529 Sq Ft Home
- 2-Story Property
- Ceiling height of 10 feet on the main level
- Ceiling Fan
- Recessed Lighting
- Fireplace With Gas Starter
- Double Pane Windows
- Entrance Foyer
- Great Room with Fireplace
- Open-Concept Dining Room
- Neighborhood Views
- Fire and Smoke Detector
- Attic
Kitchen
- Open to Family Room
- Breakfast Bar
- Walk-In Pantry
- Double Oven
- Gas Range
- Range Hood
- Microwave
- Dishwasher
- Kitchen Island
- Stone Countertops
- Farmhouse Sink
- Disposal
Flooring
- Carpet
- Tile
- Luxury Vinyl Tile
Bedrooms and Bathrooms
- Oversized primary bedroom
- 4 Bedrooms | 2 Main Level Bedrooms
- Primary Bedroom on Main
- Split Bedroom Floorplan
- Walk-In Closet
- Dual Vanity Sinks in Primary Bathroom
- Shower Only
Laundry
- Laundry Room
- Laundry on main level
Outdoor Features
- Deck
- Covered Patio or Porch
- Exterior Lighting
Location
- Property is near schools
- Property is near shops
Utilities
- Air Source Heat Pump
- Tankless Water Heater
- High Speed Internet
- Cable TV Available
Listing and Financial Details
- Assessor Parcel Number 01083404007027000
Community Details
Overview
- Helen Estates Subdivision
- Electric Vehicle Charging Station
Recreation
- Park
Map
Home Values in the Area
Average Home Value in this Area
Property History
| Date | Event | Price | List to Sale | Price per Sq Ft |
|---|---|---|---|---|
| 11/13/2025 11/13/25 | For Sale | $615,000 | -- | $243 / Sq Ft |
Source: East Alabama Board of REALTORS®
MLS Number: E102395
- 4001 16th Ave
- 1712 39th St
- 1505 46th St
- 1800 46th St
- 1903 46th St
- 2001 46th St
- 2005 Landau Dr
- 2007 Landau Dr
- 1904 Lynn Dr
- 2732 Sawgrass Ln
- 1805 Tranquil Ln
- 0 Villas St Unit 177005
- 3410 11th Ave
- 2749 Sawgrass Ln
- 3901 Brookwood Dr
- 27 Lakewood Place
- 1219 Fletcher Dr
- 4012 27th Ave
- 2407 Brookwood Cir
- 3904 26th Ave
- 1800 Lakewood Dr
- 2005 Carriage Dr
- 1701 37th St
- 3300 Stadium Dr
- 5004 22nd Ave
- 5001 River Chase Dr
- 2150 Stadium Dr
- 2813 Stadium Dr
- 2913 22nd Ave
- 5295 River Chase Dr
- 4402 River Chase Dr
- 2401 Tillery Ln
- 3622 S Railroad St
- 2505 10th Ave
- 16 Hemlock Dr
- 1503 21st St
- 1515 Summerplace Dr
- 3201 1st Ave
- 3500 2nd Ave Unit 2nd F
- 201 25th St
