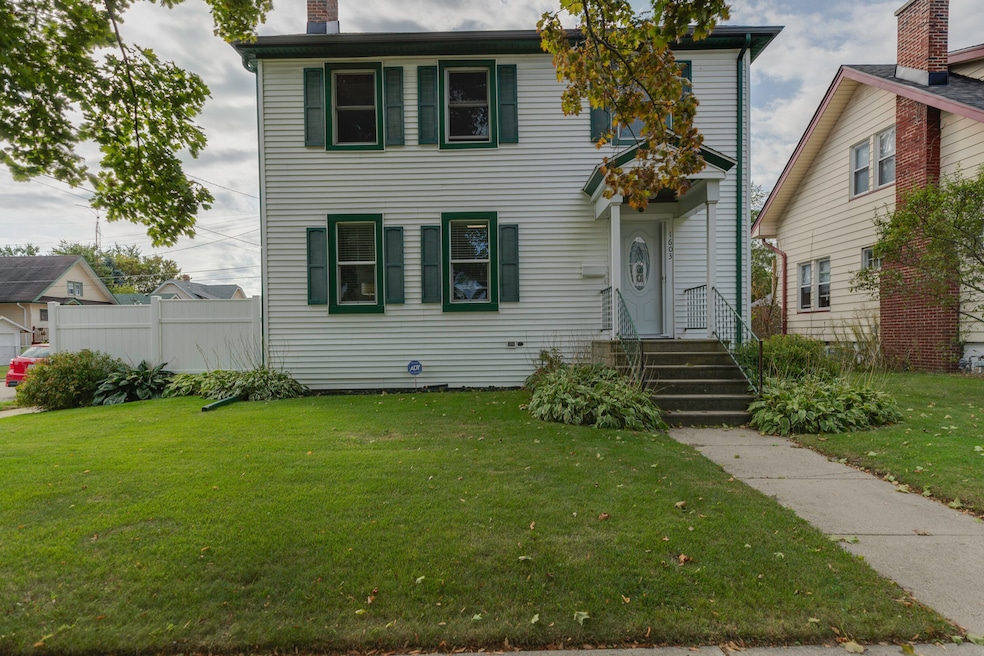
1603 74th St Kenosha, WI 53143
Lincoln Park NeighborhoodHighlights
- Open Floorplan
- Deck
- Corner Lot
- Colonial Architecture
- Property is near public transit
- Fenced Yard
About This Home
As of January 2025Spacious Open Concept 3 bedroom 2 bathroom home! NEW NEW NEW almost everything in this home has been recently replaced! new flooring, cupboards, appliances, door, trim, lighting, newer electrical, hot-water heater, central air, roof on house. First floor features a huge living room, a dinning room and also a sun-room off the dinning room. Ceramic tile in the kitchen. The backyard it's own private oasis, completely enclosed with beautiful white vinyl fencing! Gorgeous new deck and a garden- it has it all. Basement is clean ready to be finished with an egress window!
Last Agent to Sell the Property
Kazi Realty, LLC License #56951-90 Listed on: 12/14/2024
Home Details
Home Type
- Single Family
Est. Annual Taxes
- $2,662
Lot Details
- 5,227 Sq Ft Lot
- Fenced Yard
- Corner Lot
Parking
- 2.5 Car Detached Garage
- Driveway
Home Design
- Colonial Architecture
- Poured Concrete
- Vinyl Siding
Interior Spaces
- 1,596 Sq Ft Home
- 2-Story Property
- Open Floorplan
- Fireplace
- Basement Fills Entire Space Under The House
Kitchen
- <<OvenToken>>
- Range<<rangeHoodToken>>
- <<microwave>>
- Dishwasher
- Disposal
Bedrooms and Bathrooms
- 3 Bedrooms
Laundry
- Dryer
- Washer
Outdoor Features
- Deck
- Patio
Location
- Property is near public transit
Schools
- Brass Community Elementary School
- Lance Middle School
- Tremper High School
Utilities
- Forced Air Heating and Cooling System
- Heating System Uses Natural Gas
- High Speed Internet
- Cable TV Available
Listing and Financial Details
- Exclusions: Freezer in Basement
- Assessor Parcel Number 0512306385001
Ownership History
Purchase Details
Home Financials for this Owner
Home Financials are based on the most recent Mortgage that was taken out on this home.Purchase Details
Home Financials for this Owner
Home Financials are based on the most recent Mortgage that was taken out on this home.Purchase Details
Similar Homes in Kenosha, WI
Home Values in the Area
Average Home Value in this Area
Purchase History
| Date | Type | Sale Price | Title Company |
|---|---|---|---|
| Warranty Deed | $275,000 | Curtis J Garrison | |
| Deed | $93,000 | -- | |
| Sheriffs Deed | $110,000 | -- |
Mortgage History
| Date | Status | Loan Amount | Loan Type |
|---|---|---|---|
| Previous Owner | $85,164 | FHA | |
| Previous Owner | $50,000 | Unknown | |
| Previous Owner | $25,000 | Credit Line Revolving | |
| Previous Owner | $25,000 | Credit Line Revolving |
Property History
| Date | Event | Price | Change | Sq Ft Price |
|---|---|---|---|---|
| 01/17/2025 01/17/25 | Sold | $275,000 | 0.0% | $172 / Sq Ft |
| 12/20/2024 12/20/24 | Off Market | $274,999 | -- | -- |
| 12/16/2024 12/16/24 | Pending | -- | -- | -- |
| 12/13/2024 12/13/24 | For Sale | $274,999 | -- | $172 / Sq Ft |
Tax History Compared to Growth
Tax History
| Year | Tax Paid | Tax Assessment Tax Assessment Total Assessment is a certain percentage of the fair market value that is determined by local assessors to be the total taxable value of land and additions on the property. | Land | Improvement |
|---|---|---|---|---|
| 2024 | $2,623 | $115,100 | $17,600 | $97,500 |
| 2023 | $2,623 | $115,100 | $17,600 | $97,500 |
| 2022 | $2,663 | $115,100 | $17,600 | $97,500 |
| 2021 | $2,726 | $115,100 | $17,600 | $97,500 |
| 2020 | $2,832 | $115,100 | $17,600 | $97,500 |
| 2019 | $2,773 | $115,100 | $17,600 | $97,500 |
| 2018 | $2,763 | $110,200 | $17,600 | $92,600 |
| 2017 | $3,145 | $110,200 | $17,600 | $92,600 |
| 2016 | $2,784 | $110,200 | $17,600 | $92,600 |
| 2015 | $2,619 | $99,900 | $19,600 | $80,300 |
| 2014 | $2,597 | $99,900 | $19,600 | $80,300 |
Agents Affiliated with this Home
-
Jessica Baase
J
Seller's Agent in 2025
Jessica Baase
Kazi Realty, LLC
(262) 308-8265
3 in this area
32 Total Sales
-
Doug Williams

Buyer's Agent in 2025
Doug Williams
Realty of America LLC
(262) 909-2641
2 in this area
47 Total Sales
Map
Source: Metro MLS
MLS Number: 1901938
APN: 05-123-06-385-001
