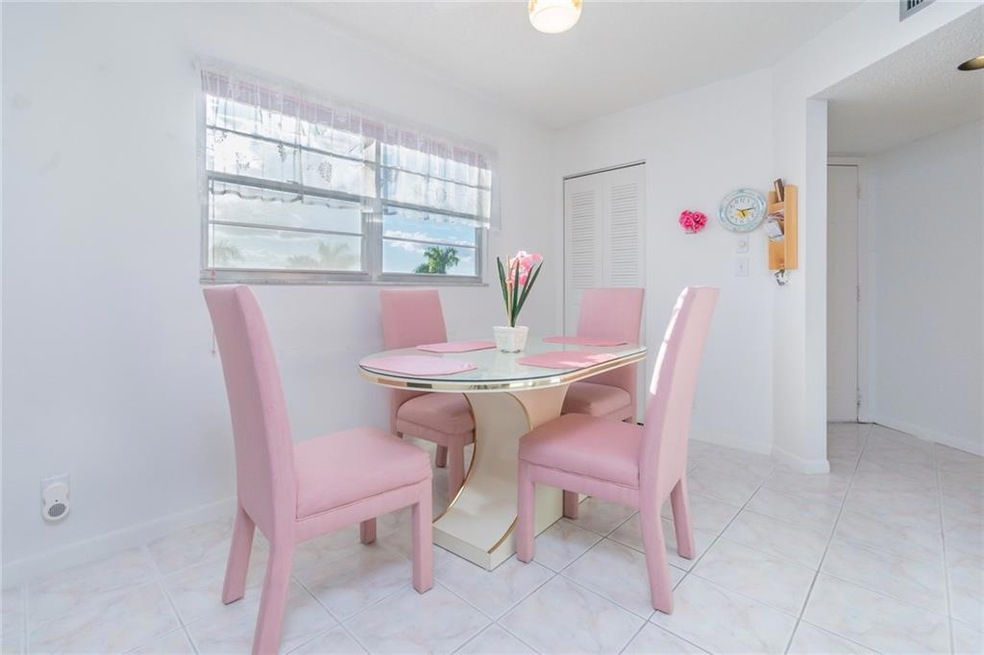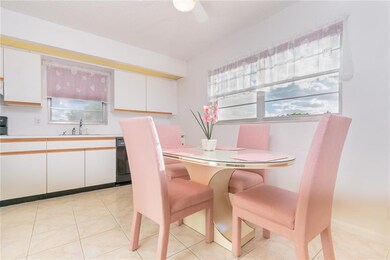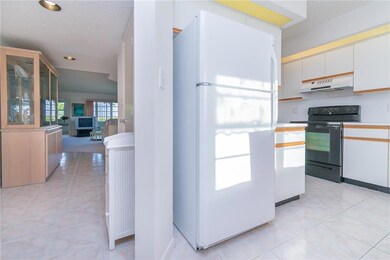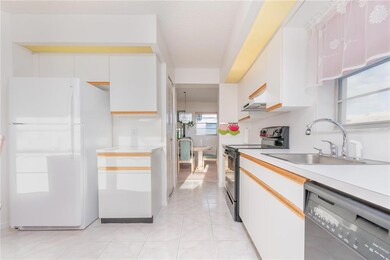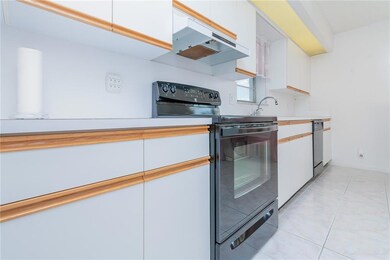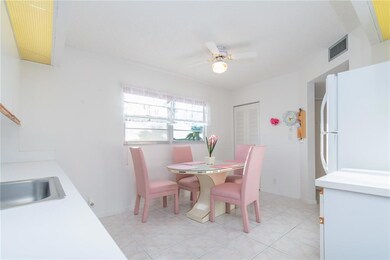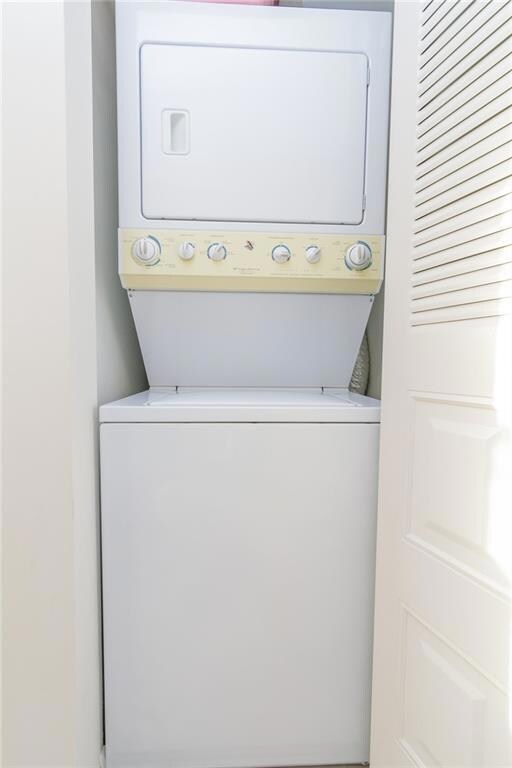
1603 Abaco Dr Unit M4 Coconut Creek, FL 33066
Wynmoor NeighborhoodHighlights
- Golf Course Community
- Transportation Service
- Senior Community
- Fitness Center
- Heated Pool
- Clubhouse
About This Home
As of May 2019CORNER EVERGREEN 1550' UNDER AIR*IF YOU LIKE THE FEELING OF A PRIVATE HOUSE THIS IS THE ONE TO BUY! IT'S ONE OF THE LARGEST CONDO & KITCHEN IN WYNMOOR!*WINDOW OVER KITCHEN SINK & WINDOWS OVER DINETTE*FORMAL DINING ROOM*TANK LESS WATER HEATER(PERMITS PULLED), SPLIT BEDROOMS*INSIDE WASHER DRYER*FULL SIZE LINEN CLOSET*PANTRY CLOSET *WALK IN CLOSET IN MASTER BEDROOM*GLASS ENCLOSED FLORIDA ROOM*ROOF REPLACED 2014*55+ PARK IN #134 (GREAT PARKING SPACE) IN FRONT
UNFURNISHED
Last Buyer's Agent
Marienza Rivera
Wynmoor Real Estate, LLC
Property Details
Home Type
- Condominium
Est. Annual Taxes
- $2,263
Year Built
- Built in 1990
Lot Details
- Southwest Facing Home
- Fenced
HOA Fees
- $522 Monthly HOA Fees
Property Views
- Garden
- Pool
Home Design
- Pre-Cast Concrete Construction
Interior Spaces
- 1,550 Sq Ft Home
- 4-Story Property
- Ceiling Fan
- Combination Dining and Living Room
Kitchen
- Eat-In Kitchen
- <<selfCleaningOvenToken>>
- Electric Range
- <<microwave>>
- Ice Maker
- Dishwasher
- Disposal
Flooring
- Carpet
- Concrete
- Ceramic Tile
Bedrooms and Bathrooms
- 2 Bedrooms
- Split Bedroom Floorplan
- Walk-In Closet
- 2 Full Bathrooms
Laundry
- Dryer
- Washer
Parking
- Guest Parking
- Assigned Parking
Outdoor Features
- Heated Pool
- Enclosed Glass Porch
Utilities
- Central Heating and Cooling System
- Municipal Trash
- Cable TV Available
Listing and Financial Details
- Assessor Parcel Number 484229KJ0480
Community Details
Overview
- Senior Community
- Association fees include common areas, cable TV, ground maintenance, maintenance structure, pest control, security, water
- Wynmoor Subdivision, Evergreen Floorplan
- Car Wash Area
Amenities
- Transportation Service
- Picnic Area
- Clubhouse
- Billiard Room
- Business Center
- Community Storage Space
- Elevator
Recreation
- Golf Course Community
- Fitness Center
- Community Pool
- Community Spa
- Trails
- Tennis Courts
Security
- Security Guard
Ownership History
Purchase Details
Purchase Details
Home Financials for this Owner
Home Financials are based on the most recent Mortgage that was taken out on this home.Purchase Details
Purchase Details
Purchase Details
Purchase Details
Purchase Details
Home Financials for this Owner
Home Financials are based on the most recent Mortgage that was taken out on this home.Similar Homes in Coconut Creek, FL
Home Values in the Area
Average Home Value in this Area
Purchase History
| Date | Type | Sale Price | Title Company |
|---|---|---|---|
| Quit Claim Deed | -- | None Listed On Document | |
| Warranty Deed | $146,000 | Signature Title Group Llc | |
| Warranty Deed | $134,500 | Attorney | |
| Quit Claim Deed | -- | Attorney | |
| Interfamily Deed Transfer | -- | None Available | |
| Quit Claim Deed | -- | -- | |
| Deed | $105,000 | -- |
Mortgage History
| Date | Status | Loan Amount | Loan Type |
|---|---|---|---|
| Previous Owner | $109,500 | New Conventional | |
| Previous Owner | $78,700 | No Value Available |
Property History
| Date | Event | Price | Change | Sq Ft Price |
|---|---|---|---|---|
| 07/19/2025 07/19/25 | For Sale | $265,000 | +81.5% | $186 / Sq Ft |
| 05/28/2019 05/28/19 | Sold | $146,000 | -8.7% | $94 / Sq Ft |
| 04/28/2019 04/28/19 | Pending | -- | -- | -- |
| 10/24/2018 10/24/18 | For Sale | $159,900 | -- | $103 / Sq Ft |
Tax History Compared to Growth
Tax History
| Year | Tax Paid | Tax Assessment Tax Assessment Total Assessment is a certain percentage of the fair market value that is determined by local assessors to be the total taxable value of land and additions on the property. | Land | Improvement |
|---|---|---|---|---|
| 2025 | $2,505 | $151,920 | -- | -- |
| 2024 | $2,381 | $147,640 | -- | -- |
| 2023 | $2,381 | $143,340 | $0 | $0 |
| 2022 | $2,232 | $139,170 | $0 | $0 |
| 2021 | $2,139 | $135,120 | $0 | $0 |
| 2020 | $2,070 | $133,260 | $13,330 | $119,930 |
| 2019 | $2,631 | $126,460 | $12,650 | $113,810 |
| 2018 | $2,395 | $118,720 | $11,870 | $106,850 |
| 2017 | $2,263 | $93,860 | $0 | $0 |
| 2016 | $2,064 | $85,330 | $0 | $0 |
| 2015 | $2,015 | $77,580 | $0 | $0 |
| 2014 | $1,758 | $70,530 | $0 | $0 |
| 2013 | -- | $64,120 | $6,410 | $57,710 |
Agents Affiliated with this Home
-
Bonnie Berg

Seller's Agent in 2025
Bonnie Berg
Wynmoor Real Estate, LLC
(954) 969-9248
137 in this area
151 Total Sales
-
Wendy Peck

Seller's Agent in 2019
Wendy Peck
RE/MAX
(954) 242-5819
184 in this area
186 Total Sales
-
Cheryl Stein

Seller Co-Listing Agent in 2019
Cheryl Stein
RE/MAX
(954) 675-3700
190 in this area
192 Total Sales
-
M
Buyer's Agent in 2019
Marienza Rivera
Wynmoor Real Estate, LLC
-
MARIENZA RIVERA
M
Buyer's Agent in 2019
MARIENZA RIVERA
Wynmoor Real Estate, LLC
(954) 608-2874
32 in this area
33 Total Sales
Map
Source: BeachesMLS (Greater Fort Lauderdale)
MLS Number: F10146905
APN: 48-42-29-KJ-0480
- 1603 Abaco Dr Unit K4
- 1606 Abaco Dr Unit E4
- 1606 Abaco Dr Unit D4
- 1606 Abaco Dr Unit F4
- 1602 Abaco Dr Unit D4
- 1503 Cayman Way Unit B1
- 1503 Cayman Way Unit L4
- 1503 Cayman Way Unit L3
- 1604 Abaco Dr Unit E3
- 1604 Abaco Dr Unit B3
- 1502 Cayman Way Unit A4
- 1605 Abaco Dr Unit A3
- 4302 Martinique Cir Unit A2
- 4302 Martinique Cir Unit H1
- 4301 Martinique Cir Unit M1
- 4301 Martinique Cir Unit C2
- 4301 Martinique Cir Unit K1
- 4301 Martinique Cir Unit H2
- 4301 Martinique Cir Unit C3
- 1501 Cayman Way Unit D4
