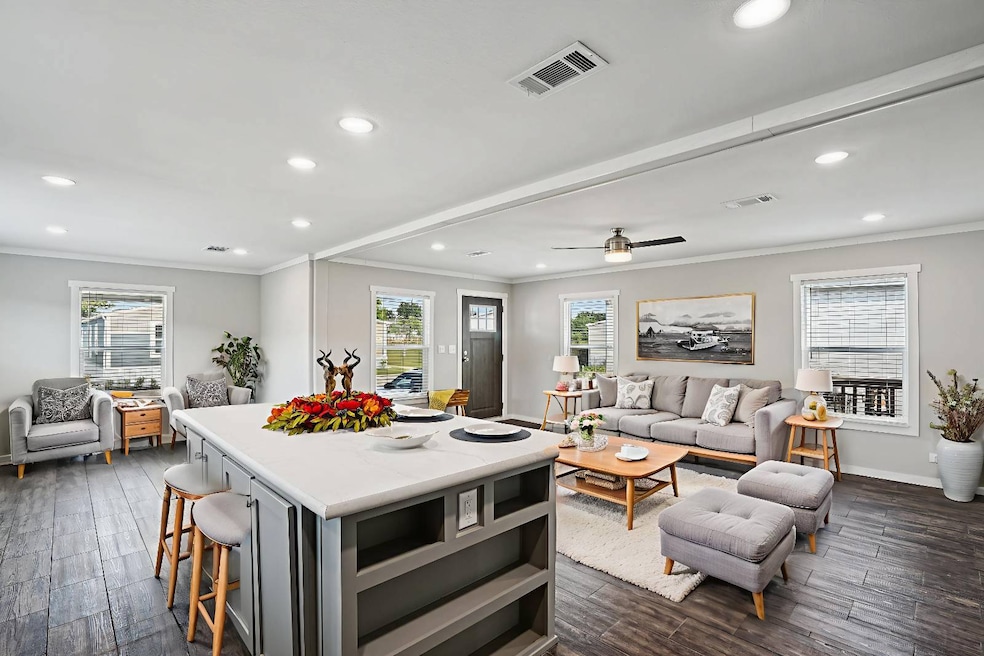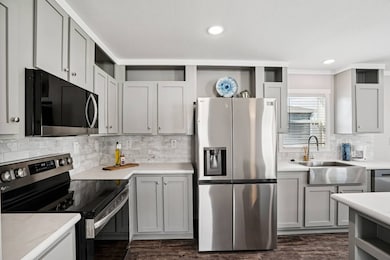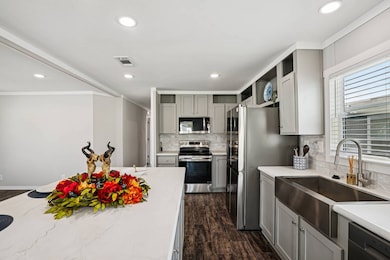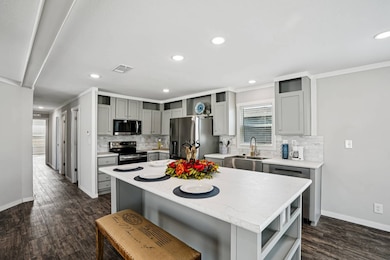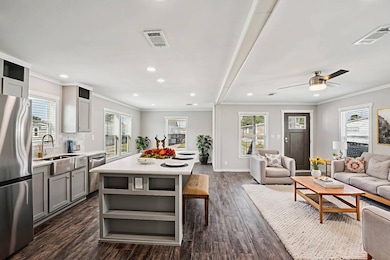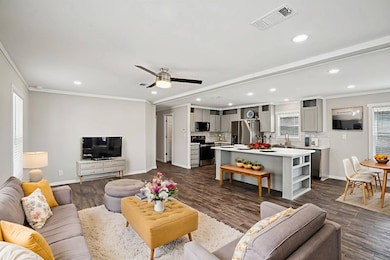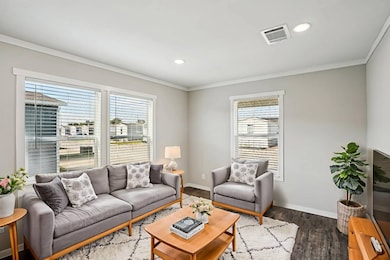1603 American Dr Cleburne, TX 76033
Estimated payment $734/month
Highlights
- Doorman
- New Construction
- Scenic Views
- Fitness Center
- In Ground Pool
- Clubhouse
About This Home
Step in and immediately feel at home in this beautifully designed 3-bedroom, 2-bath residence offering 1,584 sq. ft. of comfortable, modern living. The open floor plan flows easily between the living, dining, and kitchen areas-perfect for relaxed everyday living and hosting family gatherings. The kitchen is a true centerpiece, featuring a spacious island, sleek stainless-steel appliances, and plenty of storage for all your culinary needs. When it's time to unwind, retreat to the large primary suite with a luxurious ensuite bathroom designed for comfort and privacy. Two additional bedrooms provide flexible space for the kids, visiting family, hobbies, or a cozy room for those precious grandkids! Whether you're enjoying quiet mornings on the porch or making memories with loved ones, this home offers the ideal blend of style, function, and warmth. And to make this home even better, it's perfectly positioned in one of Cleburne's newest and most inviting communities! Enjoy full access to a 24-hour fitness center, relaxing swimming pool, and a cozy clubhouse with a stocked coffee lounge-perfect for starting your mornings with a friendly chat and a fresh cup of joe. We're offering more than just a home-we're offering a place where memories are made, stories are shared, and new friendships begin. Call us today to learn about on-site financing and become part of our welcoming Cleburne community!
Property Details
Home Type
- Mobile/Manufactured
Year Built
- Built in 2025 | New Construction
Lot Details
- 5,000 Sq Ft Lot
- Sprinkler System
- Land Lease of $945
Parking
- Driveway
Home Design
- Asphalt Roof
- Wood Siding
Interior Spaces
- 1,584 Sq Ft Home
- 1-Story Property
- Entrance Foyer
- Family Room
- Living Room
- Linoleum Flooring
- Scenic Vista Views
- Laundry Room
Kitchen
- Eat-In Kitchen
- Oven
- Microwave
- Dishwasher
- Stainless Steel Appliances
Bedrooms and Bathrooms
- 3 Bedrooms
- En-Suite Primary Bedroom
- Walk-In Closet
- 2 Full Bathrooms
Outdoor Features
- In Ground Pool
- Deck
- Patio
- Shed
- Porch
Utilities
- Forced Air Heating and Cooling System
- Water Heater
Listing and Financial Details
Community Details
Overview
- Villas De Mariposas Community
Amenities
- Doorman
- Clubhouse
- Recreation Room
Recreation
- Community Playground
- Fitness Center
- Community Pool
Pet Policy
- Pets Allowed
Map
Home Values in the Area
Average Home Value in this Area
Property History
| Date | Event | Price | List to Sale | Price per Sq Ft |
|---|---|---|---|---|
| 11/10/2025 11/10/25 | For Sale | $116,995 | -- | $74 / Sq Ft |
Source: My State MLS
MLS Number: 11604447
- 1600 American Dr
- 1031 Spring Azure Dr
- 1105 Ashwood Ct
- 1501 Leaning Oak Ln
- 1221 Park Blvd
- 1027 Spring Azure Dr
- 1505 Leaning Oak Ln
- 1318 Country Club Rd
- 1505 Hyde Park Blvd
- 1500 Hyde Park Blvd
- 1404 Hyde Park Blvd
- 1307 Bradley Ct
- 1104 Cherrywood Dr
- 1617 Hawthorne St
- 1304 Bradley Ct
- 1209 Stonelake Dr
- 1109 Cottonwood Ct
- 1302 Cindy Ct
- 1327 Hemphill Dr
- 1503 Stanwood Ave
- 1612 American Dr
- 1630 American Dr
- 1303 Berry Dr
- 909 Highland Dr
- 1213 Pacifica Trail
- 1110 Pacifica Trail
- 705 Berkley Dr
- 308 Bellevue Dr
- 1912 Union Ln
- 1908 Albany Ln
- 1805 Sudbury Dr
- 304.5 S Holloway St Unit 304.5
- 302 S Wood St Unit 2
- 302 S Wood St Unit 1
- 805 W Chambers St Unit B
- 312 Stroud St
- 201 E Chambers St Unit 205
- 201 E Chambers St Unit 203
- 1312 Ridge Run St Unit A
- 1033 Princeton Place
