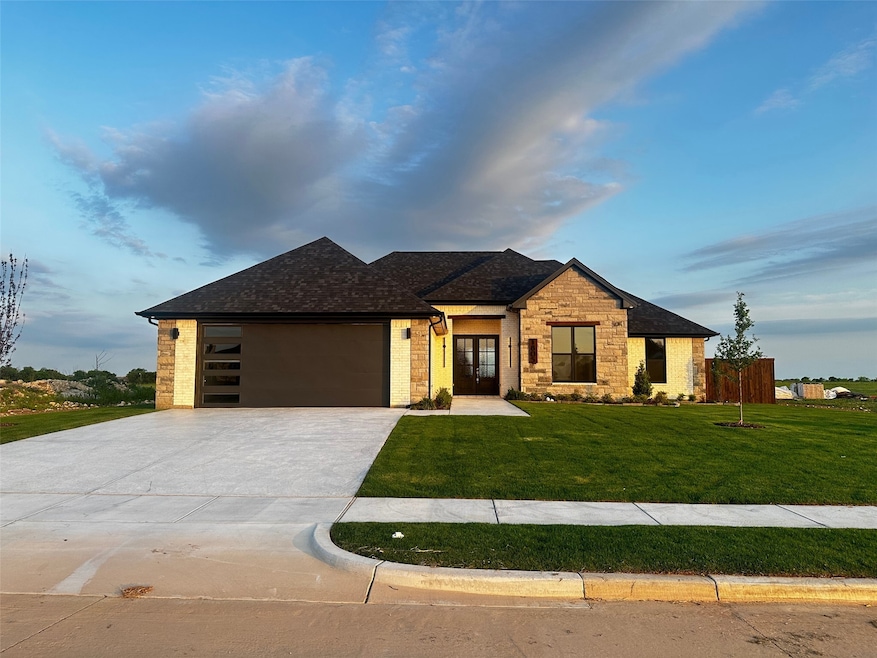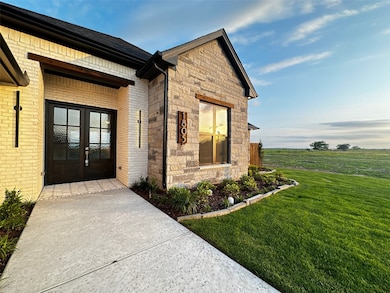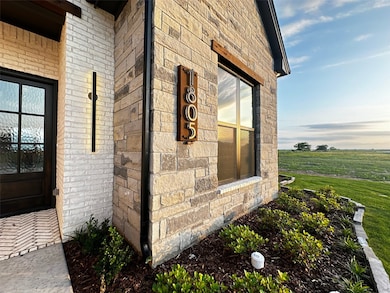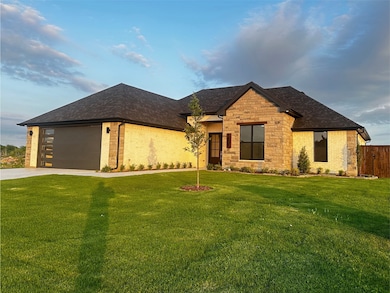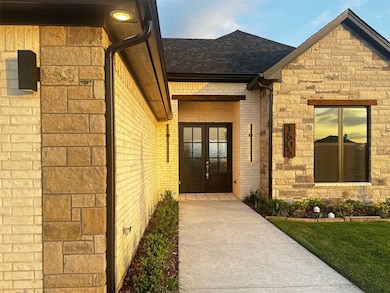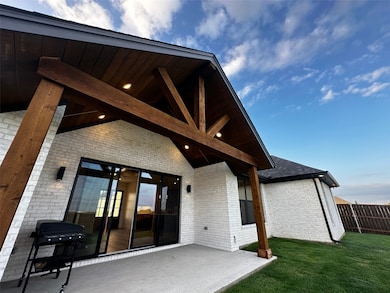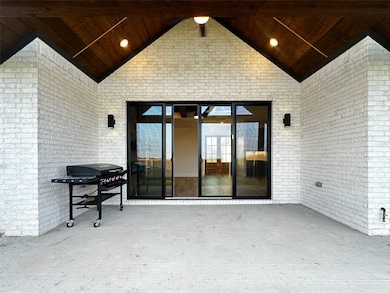1805 Sudbury Dr Cleburne, TX 76033
Highlights
- New Construction
- Open Floorplan
- Contemporary Architecture
- Waterfront
- Green Roof
- Wooded Lot
About This Home
This one-of-a-kind MTR Custom Spec Home had 4 bedrooms, 2.5 bathrooms, and spans 1,999 SF of luxury, designed with you in mind. Features include a resort style master bath with sunken shower floor, oversized wall & ceiling tile, frameless glass AND a relaxing two person private sauna in the primary!, luxurious cedar beam accents in the living room, a modern fireplace, and sophisticated bathrooms with upscale finishes. The gourmet kitchen boasts state-of-the-art appliances set against beautiful engineered quartz countertops and Porcelanosa backsplash up to the ceiling. Spacious laundry room with built in cabinets sink, quartz countertops and imported tile backsplash. Step outside to enjoy the custom 18' x 10' cedar patio, perfect for entertainment or quiet enjoyment. Energy efficiency is a hallmark of this home, complemented by a generous double garage and oversized driveway. Situated in the peaceful Belle Meadows community, residents enjoy the charm of Cleburne with its rich history, beautiful parks, and excellent local amenities. Upgraded Kitchen & Bath Appliances Modern Fireplace Illuminated Address Signage Cedar Beam Accents Designer Tile Finishes Tile to ceiling in all bathrooms Upgraded Foam Insulation Luxury Extended Cedar Patio and Grill Premium Doorway Accents 72in Double door main entrance Panoramic sliding door Black exterior windows Modern garage door with Mosaic Widow U.V. Light 2-Person Sauna Frameless Glass Shower Finishes Imported Spanish Tile Shower Niches Oversize walk in pantry with Built In Storage Engineered Quartz Countertops Upgraded Cedar Address Block Vaulted Living Room Ceilings 8ft Stained Board On Board Red western Cedar Fence
Listing Agent
Amazing Brokerage, LLC Brokerage Phone: 469-847-3753 License #0773351 Listed on: 11/11/2025
Home Details
Home Type
- Single Family
Est. Annual Taxes
- $1,249
Year Built
- Built in 2025 | New Construction
Lot Details
- 8,443 Sq Ft Lot
- Waterfront
- Property fronts a private road
- Adjacent to Greenbelt
- Wood Fence
- Landscaped
- Native Plants
- Sprinkler System
- Wooded Lot
- Private Yard
- Back Yard
HOA Fees
- $17 Monthly HOA Fees
Parking
- 2 Car Attached Garage
- Enclosed Parking
- Oversized Parking
- Lighted Parking
- Multiple Garage Doors
- Garage Door Opener
- Driveway
Home Design
- Contemporary Architecture
- Ranch Style House
- Traditional Architecture
- Farmhouse Style Home
- Modern Architecture
- Brick Exterior Construction
- Slab Foundation
- Shingle Roof
- Composition Roof
- Asphalt Roof
Interior Spaces
- 1,999 Sq Ft Home
- Open Floorplan
- Wired For Sound
- Built-In Features
- Woodwork
- Paneling
- Vaulted Ceiling
- Ceiling Fan
- Decorative Lighting
- Fireplace Features Blower Fan
- Awning
- Laundry Room
Kitchen
- Eat-In Kitchen
- Walk-In Pantry
- Built-In Gas Range
- Dishwasher
- Kitchen Island
- Disposal
Flooring
- Engineered Wood
- Carpet
- Ceramic Tile
- Luxury Vinyl Plank Tile
Bedrooms and Bathrooms
- 4 Bedrooms
- Walk-In Closet
- Double Vanity
Home Security
- Smart Home
- Carbon Monoxide Detectors
- Fire and Smoke Detector
- Fire Sprinkler System
Accessible Home Design
- ADA Compliant
- Smart Technology
Eco-Friendly Details
- Sustainability products and practices used to construct the property include conserving methods, recyclable materials, regionally-sourced materials
- Green Roof
- Energy-Efficient Appliances
- Energy-Efficient Construction
- Energy-Efficient HVAC
- Energy-Efficient Lighting
- Energy-Efficient Insulation
- Ventilation
Outdoor Features
- Covered Patio or Porch
- Exterior Lighting
- Outdoor Gas Grill
- Rain Gutters
Schools
- Gerard Elementary School
- Cleburne High School
Farming
- Pasture
Utilities
- Central Heating and Cooling System
- Vented Exhaust Fan
- Underground Utilities
- High Speed Internet
Listing and Financial Details
- Residential Lease
- Property Available on 12/1/25
- Tenant pays for all utilities
- Negotiable Lease Term
Community Details
Overview
- Association fees include all facilities
- Belle Meadows Home Owners Association
- Belle Meadows Phase IV Subdivision
Recreation
- Community Pool
Pet Policy
- Breed Restrictions
Map
Source: North Texas Real Estate Information Systems (NTREIS)
MLS Number: 21109107
APN: 126-3098-41303
- 1715 Sudbury Dr
- 904 Meadow View Dr
- 1709 Sudbury Dr
- 901 Meadow View Dr
- 1819 Golden Meadow Ct
- 812 Sugar Hill Ave
- 1829 Sudbury Dr
- 906 Chestnut Grove Dr
- 812 Bent Wood Ln
- 814 Chestnut Grove Dr
- 1808 Millbrae Rd
- 1002 Canyon Ct
- 509 S Nolan River Rd
- 1607 W Westhill Dr
- 706 Buffalo Creek Dr
- 2008 Natchez Ct
- 1104 Dublin Dr
- 705 Brandon Dr
- 1113 Dublin Dr
- 1114 Tiburon Trail
- 1110 Pacifica Trail
- 1213 Pacifica Trail
- 1908 Albany Ln
- 1912 Union Ln
- 2051 Mayfield Pkwy
- 909 Highland Dr
- 1661 Woodard Ave
- 705 Berkley Dr
- 1303 Berry Dr
- 1612 American Dr
- 1630 American Dr
- 1603 American Dr
- 1616 Strath St
- 533 Crestridge Dr N
- 548 Marsh St
- 1312 Ridge Run St Unit A
- 308 Bellevue Dr
- 304.5 S Holloway St Unit 304.5
- 312 Stroud St
- 1033 Princeton Place
