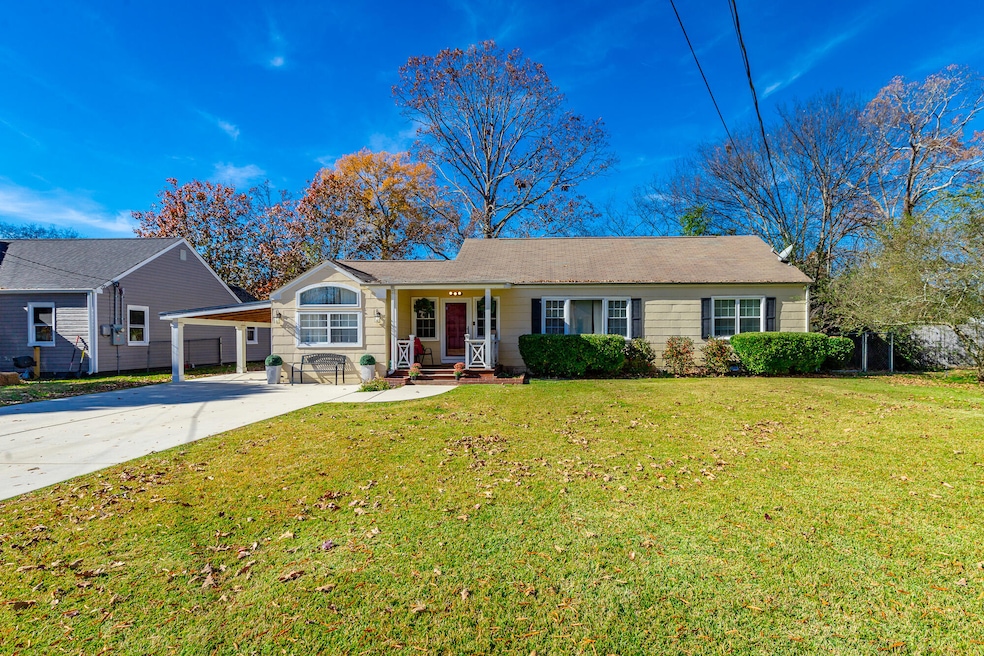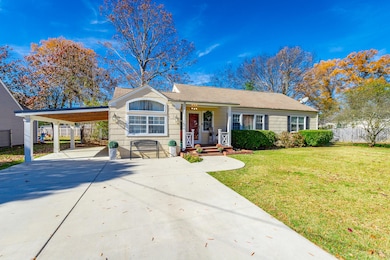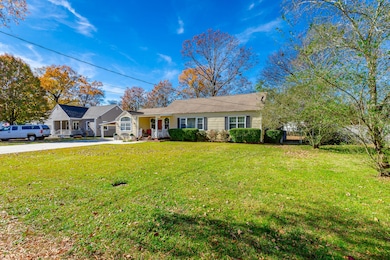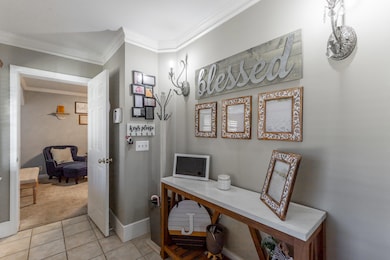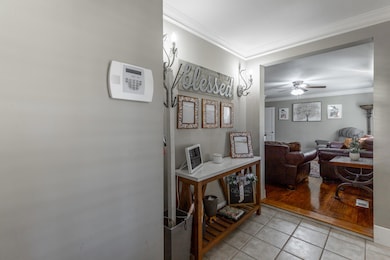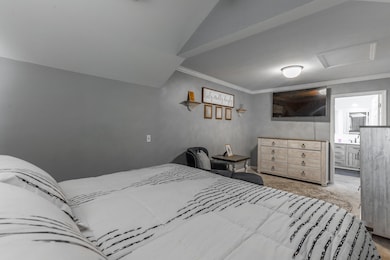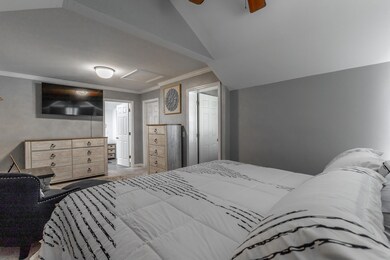1603 Castleberry Ave Chattanooga, TN 37412
Estimated payment $1,729/month
Highlights
- Fishing
- Engineered Wood Flooring
- Private Yard
- Wood Burning Stove
- Pond in Community
- No HOA
About This Home
You have to see this property in person! Discover the charm of this well-maintained home in the heart of East Ridge, on a quiet street. This comfy home features hardwood floors throughout the living room, office and two of the bedrooms. The sellers are motivated and have completed thoughtful updates, including a renovated primary bathroom in 2024 and a newly paved driveway in 2021. Recent updates to flooring in the primary bedroom, den, and dining room. Once inside, you'll find character details such as elliptical arch doorways, along with a functional layout and a large attic that offers excellent storage potential. The flat yard provides easy outdoor enjoyment and entertaining. Conveniently located minutes from Camp Jordan and Top Golf. This home offers both comfort and everyday practicality.
Home Details
Home Type
- Single Family
Est. Annual Taxes
- $1,457
Year Built
- Built in 1948 | Remodeled
Lot Details
- 0.25 Acre Lot
- Lot Dimensions are 80x137.5
- Chain Link Fence
- Level Lot
- Private Yard
- Back and Front Yard
Home Design
- Shingle Roof
- Concrete Perimeter Foundation
Interior Spaces
- 1,728 Sq Ft Home
- 1-Story Property
- Bookcases
- Woodwork
- Crown Molding
- Ceiling Fan
- Fireplace
- Wood Burning Stove
- Double Pane Windows
- Awning
- Blinds
- Window Screens
- Entrance Foyer
- Living Room
- Formal Dining Room
- Den
- Storage
Kitchen
- Eat-In Kitchen
- Double Oven
- Built-In Electric Range
- Recirculated Exhaust Fan
- Microwave
- Ice Maker
- Dishwasher
- Stainless Steel Appliances
Flooring
- Engineered Wood
- Carpet
- Tile
- Luxury Vinyl Tile
Bedrooms and Bathrooms
- 4 Bedrooms
- Walk-In Closet
- 2 Full Bathrooms
- Double Vanity
- Bathtub with Shower
- Separate Shower
Laundry
- Laundry on main level
- Laundry in Bathroom
- Washer and Dryer
Attic
- Attic Floors
- Walk-In Attic
- Pull Down Stairs to Attic
- Unfinished Attic
Home Security
- Security System Leased
- Smart Thermostat
- Panic Alarm
- Storm Windows
- Carbon Monoxide Detectors
- Fire and Smoke Detector
Parking
- 1 Attached Carport Space
- Parking Available
- Driveway
Outdoor Features
- Covered Patio or Porch
- Fire Pit
- Shed
- Rain Gutters
Schools
- Spring Creek Elementary School
- East Ridge Middle School
- East Ridge High School
Utilities
- Central Heating and Cooling System
- Baseboard Heating
- Gas Available
- Gas Water Heater
- Phone Available
- Cable TV Available
Listing and Financial Details
- Assessor Parcel Number 169m C 013
Community Details
Overview
- No Home Owners Association
- Castle Park Addn Subdivision
- Pond in Community
Recreation
- Community Playground
- Fishing
- Park
Security
- Security Service
- Building Fire Alarm
Map
Home Values in the Area
Average Home Value in this Area
Tax History
| Year | Tax Paid | Tax Assessment Tax Assessment Total Assessment is a certain percentage of the fair market value that is determined by local assessors to be the total taxable value of land and additions on the property. | Land | Improvement |
|---|---|---|---|---|
| 2024 | $813 | $36,350 | $0 | $0 |
| 2023 | $1,277 | $36,350 | $0 | $0 |
| 2022 | $1,277 | $36,350 | $0 | $0 |
| 2021 | $1,457 | $36,350 | $0 | $0 |
| 2020 | $1,283 | $26,650 | $0 | $0 |
| 2019 | $1,283 | $26,650 | $0 | $0 |
| 2018 | $1,283 | $26,650 | $0 | $0 |
| 2017 | $1,283 | $26,650 | $0 | $0 |
| 2016 | $1,365 | $0 | $0 | $0 |
| 2015 | $1,365 | $28,075 | $0 | $0 |
| 2014 | $1,365 | $0 | $0 | $0 |
Property History
| Date | Event | Price | List to Sale | Price per Sq Ft | Prior Sale |
|---|---|---|---|---|---|
| 11/19/2025 11/19/25 | For Sale | $305,000 | +111.8% | $177 / Sq Ft | |
| 09/22/2017 09/22/17 | Sold | $144,000 | -3.9% | $83 / Sq Ft | View Prior Sale |
| 08/19/2017 08/19/17 | Pending | -- | -- | -- | |
| 07/06/2017 07/06/17 | For Sale | $149,900 | -- | $87 / Sq Ft |
Purchase History
| Date | Type | Sale Price | Title Company |
|---|---|---|---|
| Warranty Deed | $144,000 | First Choice Title Inc | |
| Warranty Deed | $122,400 | First American Title Ins Co | |
| Special Warranty Deed | $75,000 | Jack Case Wilson Title Assoc | |
| Trustee Deed | $76,500 | -- | |
| Deed | $68,600 | -- |
Mortgage History
| Date | Status | Loan Amount | Loan Type |
|---|---|---|---|
| Open | $136,800 | New Conventional | |
| Previous Owner | $122,400 | Purchase Money Mortgage | |
| Previous Owner | $70,450 | Construction |
Source: Greater Chattanooga REALTORS®
MLS Number: 1524220
APN: 169M-C-013
- 1617 Adair Ave
- 1605 S MacK Smith Rd
- 1701 S MacK Smith Rd
- 1874 E State Line Rd
- 1048 Floyd Dr
- 6112 Bermuda Ave Unit 1
- 1569 Burns Ave
- 1512 Mc Donald Rd
- 1512 McDonald Rd
- 1638 Keeble St
- 1024 Hurst St
- 193 Biscayne Blvd
- 215 Cambridge Cir
- 1014 Lansdell Rd
- 1012 Floyd Dr
- 1205 San Hsi Dr
- 239 Everglades Blvd
- 6624 Hilton Dr
- 1456 E State Line Rd
- 6011 Wellworth Ave
- 1663 Keeble St
- 6619 State Line Rd
- 7175 Gdn Grv Way
- 950 Spring Creek Rd
- 26 W Horizon Dr
- 65 Morning Mist Dr
- 56 Rawlings Ln Unit 56 Rawlings Ln Ross GA 30
- 974 Steele Rd
- 141 Idle Place Cir
- 5332 Oakdale Ave
- 5322 Clemons Rd
- 1420 Choate Rd
- 312 McBrien Rd
- 728 Frawley Rd
- 5657 Sofias Cir
- 5675 Sofias Cir
- 806 S Moore Rd
- 5753 Sofias Cir
- 4314 Ringgold Rd
- 2027 Lee St
