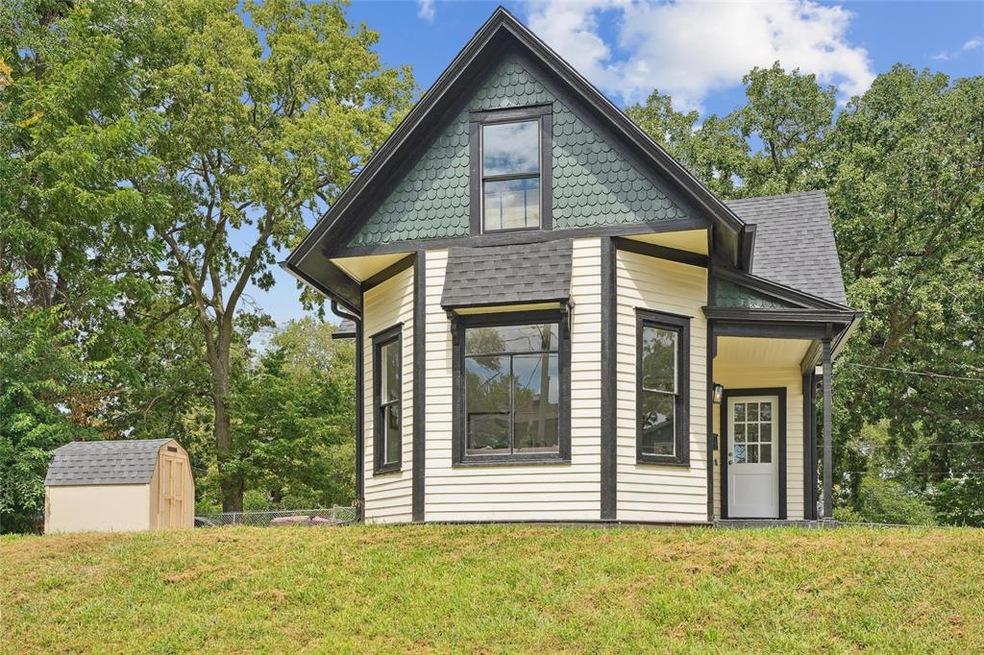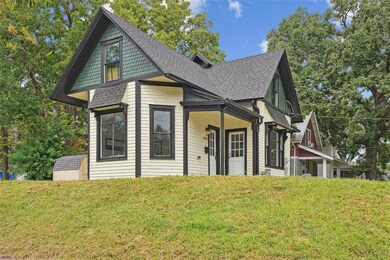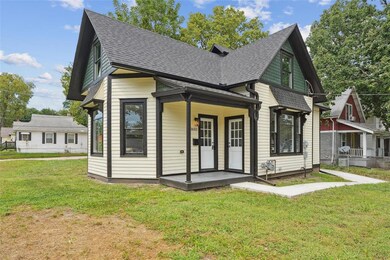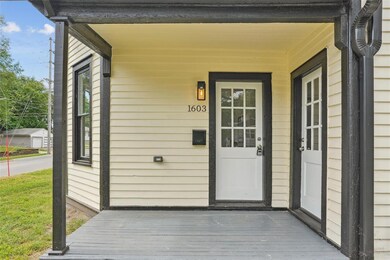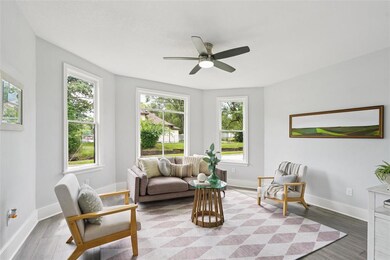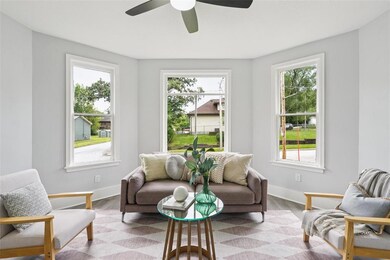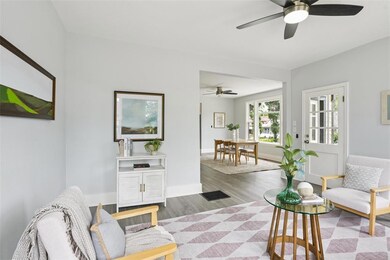1603 Clark St Des Moines, IA 50314
Mondamin Presidential NeighborhoodEstimated payment $1,227/month
Highlights
- Traditional Architecture
- Covered Patio or Porch
- Forced Air Heating and Cooling System
- No HOA
- Tile Flooring
- Family Room
About This Home
FULLY REMODELED WITH PRECISION—MASTER TRADESMAN RENOVATION ON A LARGE CORNER LOT! Welcome to 1603 Clark Street, where MODERN DESIGN meets ROCK-SOLID CONSTRUCTION in this COMPLETELY REMODELED 3-BEDROOM, 2-BATH home in Des Moines’ revitalized urban core. Not your average flip—this home was RENOVATED by a MASTER ELECTRICIAN, MASTER PLUMBER, and MECHANICAL CONTRACTOR. Every system has been PROFESSIONALLY UPDATED, including ALL-NEW ELECTRICAL, PLUMBING, AND HVAC, giving you TOTAL PEACE OF MIND. Inside, enjoy a BRIGHT, OPEN-CONCEPT LIVING AREA with MAIN-LEVEL LAUNDRY and FULL BATH. The KITCHEN includes BRAND NEW APPLIANCES. The LARGE CORNER LOT provides room for gardening, play, or a FUTURE GARAGE. Perfect for FIRST-TIME BUYERS, DOWNSIZERS, or INVESTORS. LOCATION HIGHLIGHTS: Minutes from DOWNTOWN DES MOINES, DRAKE UNIVERSITY, SMOKEY ROW COFFEE, HY-VEE, plus dining like GUSTO PIZZA CO. and COA CANTINA. Close to PARKS, TRAILS, and COMMUNITY CENTERS—URBAN LIVING with NEIGHBORHOOD CHARM. KEY FEATURES: FULL REMODEL BY MASTER TRADESMEN, ALL NEW ELECTRICAL/PLUMBING/and zoned HVAC, OPEN FLOOR PLAN, MAIN-LEVEL LAUNDRY + FULL BATH, BRAND NEW APPLIANCES, SPACIOUS CORNER LOT, and EASY ACCESS TO DOWNTOWN. Additionally, there's a battery back up SUMP PUMP system and a partially NEW FOUNDATION. Set up for all-in-one washer and dryer. This home isn’t just BEAUTIFUL—it’s BUILT RIGHT. Schedule your showing today! 10 Year TAX ABATEMENT! Ask Agent for details. Property under contract.
Home Details
Home Type
- Single Family
Est. Annual Taxes
- $828
Year Built
- Built in 1912
Lot Details
- 6,090 Sq Ft Lot
- Lot Dimensions are 87x70
- Property is zoned N5
Parking
- Driveway
Home Design
- Traditional Architecture
- Brick Foundation
- Block Foundation
- Asphalt Shingled Roof
- Wood Siding
Interior Spaces
- 1,352 Sq Ft Home
- 1.5-Story Property
- Family Room
- Dining Area
- Fire and Smoke Detector
- Laundry on main level
Kitchen
- Stove
- Microwave
- Dishwasher
Flooring
- Carpet
- Tile
- Luxury Vinyl Plank Tile
Bedrooms and Bathrooms
- 3 Main Level Bedrooms
Unfinished Basement
- Partial Basement
- Crawl Space
Additional Features
- Covered Patio or Porch
- Forced Air Heating and Cooling System
Community Details
- No Home Owners Association
Listing and Financial Details
- Assessor Parcel Number 08007165000000
Map
Home Values in the Area
Average Home Value in this Area
Tax History
| Year | Tax Paid | Tax Assessment Tax Assessment Total Assessment is a certain percentage of the fair market value that is determined by local assessors to be the total taxable value of land and additions on the property. | Land | Improvement |
|---|---|---|---|---|
| 2025 | $740 | $49,600 | $19,000 | $30,600 |
| 2024 | $740 | $37,600 | $11,400 | $26,200 |
| 2023 | $656 | $37,600 | $11,400 | $26,200 |
| 2022 | $1,159 | $27,800 | $8,700 | $19,100 |
| 2021 | $2,059 | $27,800 | $8,700 | $19,100 |
| 2020 | $1,331 | $24,500 | $7,700 | $16,800 |
| 2019 | $1,853 | $24,500 | $7,700 | $16,800 |
| 2018 | $1,564 | $10,000 | $6,900 | $3,100 |
| 2017 | $819 | $10,000 | $6,900 | $3,100 |
| 2016 | $1,249 | $10,000 | $6,900 | $3,100 |
| 2015 | $264 | $10,000 | $6,900 | $3,100 |
| 2014 | $1,506 | $31,400 | $6,800 | $24,600 |
Property History
| Date | Event | Price | List to Sale | Price per Sq Ft |
|---|---|---|---|---|
| 09/24/2025 09/24/25 | Pending | -- | -- | -- |
| 08/23/2025 08/23/25 | For Sale | $220,000 | -- | $163 / Sq Ft |
Purchase History
| Date | Type | Sale Price | Title Company |
|---|---|---|---|
| Warranty Deed | $215,000 | None Listed On Document | |
| Quit Claim Deed | $10,500 | None Listed On Document | |
| Quit Claim Deed | $10,500 | None Listed On Document | |
| Quit Claim Deed | $10,500 | None Listed On Document | |
| Quit Claim Deed | $10,500 | None Listed On Document | |
| Public Action Common In Florida Clerks Tax Deed Or Tax Deeds Or Property Sold For Taxes | -- | None Listed On Document |
Mortgage History
| Date | Status | Loan Amount | Loan Type |
|---|---|---|---|
| Open | $211,105 | FHA |
Source: Des Moines Area Association of REALTORS®
MLS Number: 724797
APN: 080-07165000000
- 1457 17th St
- 1514 Harrison Ave
- 1414 Harrison Ave
- 1534 18th St
- 1513 College Ave
- 1341 Clark St
- 1608 Mondamin Ave
- 1716 Mondamin Ave
- 1330 Clark St
- 1347 Forest Ave
- 1429 Martin Luther King jr Pkwy
- 1434 Martin Luther King Junior Pkwy
- 1513 Washington Ave
- 1503 13th St
- 1334 Washington Ave
- 1622 Martin Luther King Junior Pkwy
- 1423 12th St
- 1656 Martin Luther King Junior Pkwy
- 1609 12th St
- 1414 Goddard Ct
