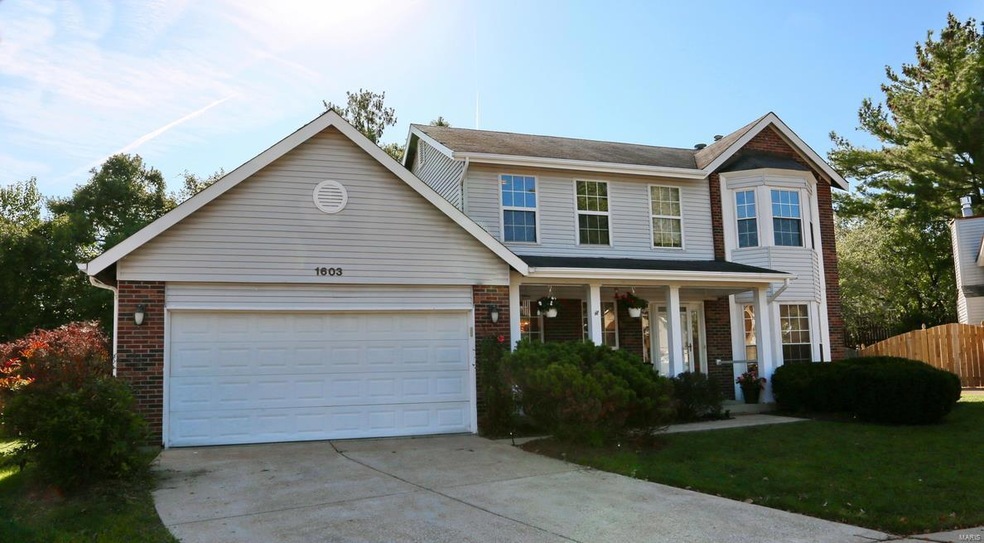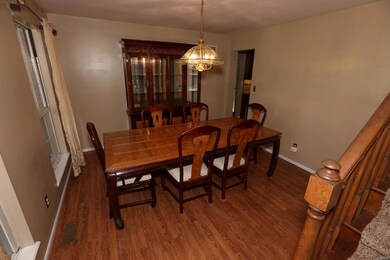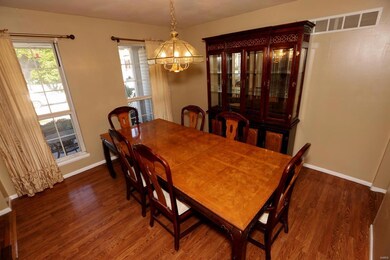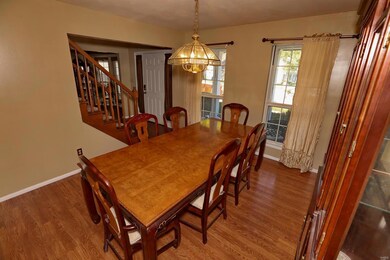
1603 Cobblestone Creek Ct Florissant, MO 63031
Estimated Value: $282,000 - $312,000
Highlights
- Primary Bedroom Suite
- Deck
- Wood Flooring
- Open Floorplan
- Traditional Architecture
- Granite Countertops
About This Home
As of November 20212 Story home on a court, 2 story entry with hardwood flooring, Laminate flooring thruout home, except steps and lower level. Office with crown molding, dining room, Family room with bay window, crown molding, woodburning brick fireplace, atrium doors to deck , large fenced backyard. Open to a beautiful updated kitchen, ceramic flr and stone backsplash, SS Appliances, corner double sink, under cabinet lighting, custom maple soft close cabinetry, roll out shelving, granite counters, island w/wine cooler. Pantry with roll outs. 6-burner gas stove, microwave. MFL and half bath, access to garage. 3 bedrooms, 2 full baths. Updated bath, adult height vanity, ceramic flooring and walls. Bay window in front bedroom, ceilings fans all bedrooms. Vaulted ceiling in Master bedroom, walk in closet with Updated Full bath, ceramic floor, stone surround walls on separate tub and shower. Lower level is finished for the extended family gatherings, or a work out area/office.
Last Agent to Sell the Property
Coldwell Banker Realty- Gunda License #1999084059 Listed on: 09/26/2021

Home Details
Home Type
- Single Family
Est. Annual Taxes
- $3,995
Year Built
- Built in 1990
Lot Details
- 10,019 Sq Ft Lot
- Lot Dimensions are 82x103
- Cul-De-Sac
- Fenced
HOA Fees
- $13 Monthly HOA Fees
Parking
- 2 Car Attached Garage
- Garage Door Opener
Home Design
- Traditional Architecture
- Brick Veneer
- Vinyl Siding
Interior Spaces
- 1,930 Sq Ft Home
- 2-Story Property
- Open Floorplan
- Wood Burning Fireplace
- Insulated Windows
- Window Treatments
- Six Panel Doors
- Family Room with Fireplace
- Formal Dining Room
- Lower Floor Utility Room
- Laundry on main level
- Wood Flooring
- Partially Finished Basement
- Basement Fills Entire Space Under The House
Kitchen
- Gas Oven or Range
- Microwave
- Dishwasher
- Wine Cooler
- Kitchen Island
- Granite Countertops
- Built-In or Custom Kitchen Cabinets
- Disposal
Bedrooms and Bathrooms
- 3 Bedrooms
- Primary Bedroom Suite
- Walk-In Closet
- Primary Bathroom is a Full Bathroom
- Separate Shower in Primary Bathroom
Outdoor Features
- Deck
- Covered patio or porch
Schools
- Lusher Elem. Elementary School
- Northwest Middle School
- Hazelwood West High School
Utilities
- Forced Air Heating and Cooling System
- Heating System Uses Gas
- Underground Utilities
- Gas Water Heater
Listing and Financial Details
- Assessor Parcel Number 07K-44-1127
Ownership History
Purchase Details
Home Financials for this Owner
Home Financials are based on the most recent Mortgage that was taken out on this home.Purchase Details
Home Financials for this Owner
Home Financials are based on the most recent Mortgage that was taken out on this home.Similar Homes in Florissant, MO
Home Values in the Area
Average Home Value in this Area
Purchase History
| Date | Buyer | Sale Price | Title Company |
|---|---|---|---|
| Rounds Brian | $247,429 | Touchstone Title & Abstract | |
| Kelly Winston O | -- | -- |
Mortgage History
| Date | Status | Borrower | Loan Amount |
|---|---|---|---|
| Open | Rounds Brian | $244,980 | |
| Previous Owner | Kelly Winston O | $85,000 | |
| Previous Owner | Winston Winston O | $116,000 | |
| Previous Owner | Kelly Winston O | $50,000 | |
| Previous Owner | Kelly Winston O | $112,950 |
Property History
| Date | Event | Price | Change | Sq Ft Price |
|---|---|---|---|---|
| 11/05/2021 11/05/21 | Sold | -- | -- | -- |
| 10/05/2021 10/05/21 | Pending | -- | -- | -- |
| 09/26/2021 09/26/21 | For Sale | $249,500 | -- | $129 / Sq Ft |
Tax History Compared to Growth
Tax History
| Year | Tax Paid | Tax Assessment Tax Assessment Total Assessment is a certain percentage of the fair market value that is determined by local assessors to be the total taxable value of land and additions on the property. | Land | Improvement |
|---|---|---|---|---|
| 2023 | $3,995 | $45,060 | $3,150 | $41,910 |
| 2022 | $3,531 | $35,490 | $5,110 | $30,380 |
| 2021 | $3,439 | $35,490 | $5,110 | $30,380 |
| 2020 | $3,178 | $30,720 | $5,110 | $25,610 |
| 2019 | $3,130 | $30,720 | $5,110 | $25,610 |
| 2018 | $3,123 | $28,200 | $4,370 | $23,830 |
| 2017 | $3,120 | $28,200 | $4,370 | $23,830 |
| 2016 | $3,274 | $29,200 | $4,370 | $24,830 |
| 2015 | $3,204 | $29,200 | $4,370 | $24,830 |
| 2014 | $2,908 | $27,290 | $4,640 | $22,650 |
Agents Affiliated with this Home
-
Suzanna Hesse

Seller's Agent in 2021
Suzanna Hesse
Coldwell Banker Realty- Gunda
(314) 575-9143
24 in this area
41 Total Sales
-
Amy Florida

Buyer's Agent in 2021
Amy Florida
Compass Realty Group
(636) 980-0760
12 in this area
282 Total Sales
-

Buyer Co-Listing Agent in 2021
Vicki Duepner
Century 21 CopperKey Realty
(636) 345-7066
Map
Source: MARIS MLS
MLS Number: MIS21064148
APN: 07K-44-1127
- 1550 Moellering Dr
- 842 Marrisa Dr
- 2400 Jenkee Dr
- 2370 Hawthorne Manor Dr
- 27 San Mateo Dr
- 315 Paul Ave
- 1525 Aspen Dr
- 1480 Aspen Dr
- 36 Loveland Dr
- 1520 Flicker Dr
- 1630 Bobbinray Ave
- 2520 Charbonier Rd
- 254 Noser Dr
- 208 Noser Dr
- 258 Noser Dr
- 2321 Fernau Ct
- 17 Glynn Dr
- 2320 Fernau Ct
- 20 Cedar Park Dr
- 2340 Flamingo Dr
- 1603 Cobblestone Creek Ct
- 1607 Cobblestone Creek Ct
- 1602 Cobblestone Creek Ct
- 1611 Cobblestone Creek Ct
- 1606 Cobblestone Creek Ct
- 850 Shackelford Rd
- 1570 Moellering Dr
- 1615 Cobblestone Creek Ct
- 1610 Cobblestone Creek Ct
- 840 Torero Ln
- 830 Shackelford Rd
- 1545 Moellering Dr
- 1614 Cobblestone Creek Ct
- 820 Torero Ln
- 780 Shackelford Rd
- 687 Shackelford Rd
- 1525 Moellering Dr
- 1550 Lindsay Ln
- 910 Torero Ln
- 816 Torero Ln






