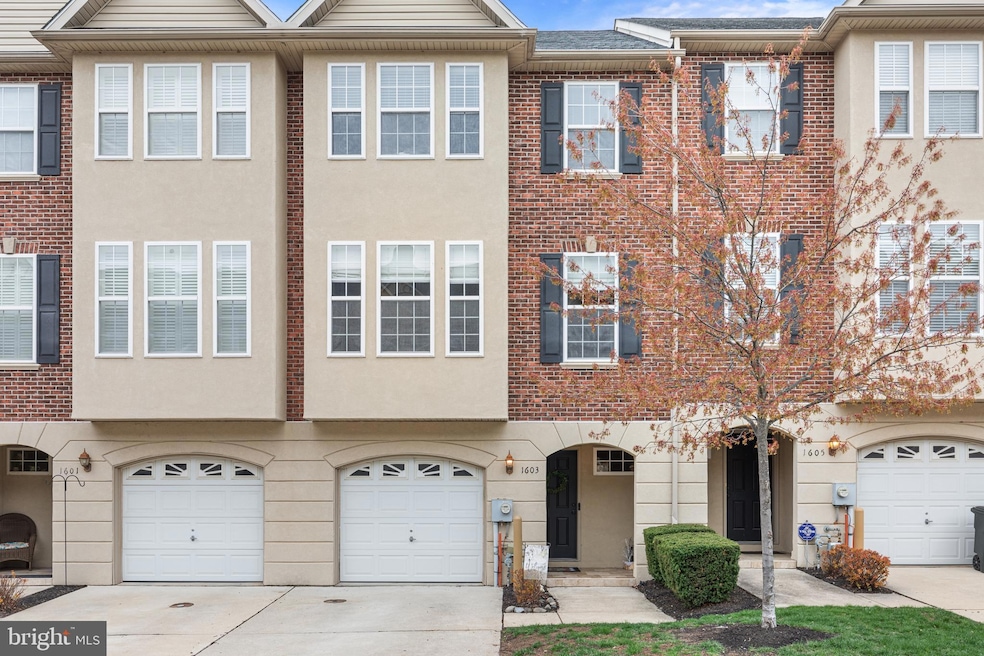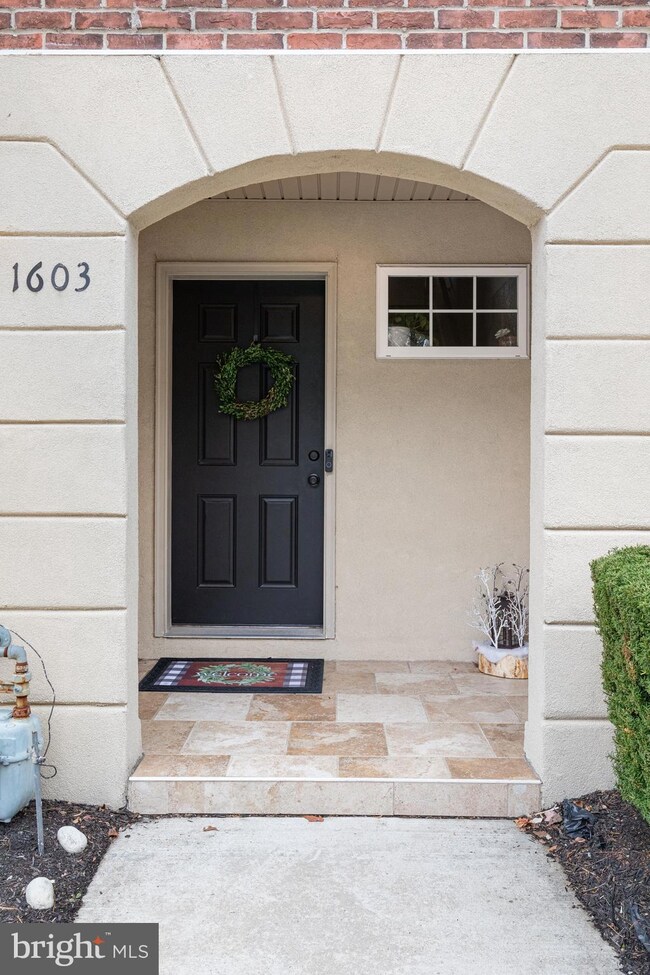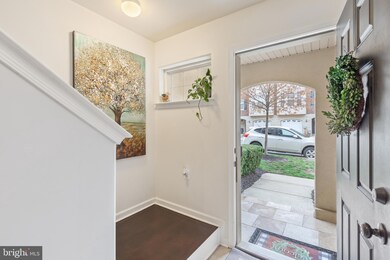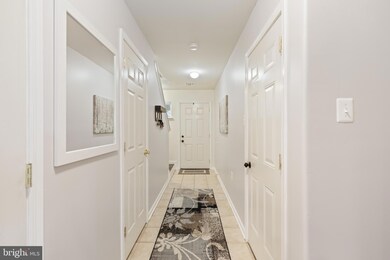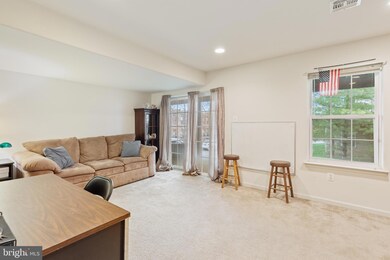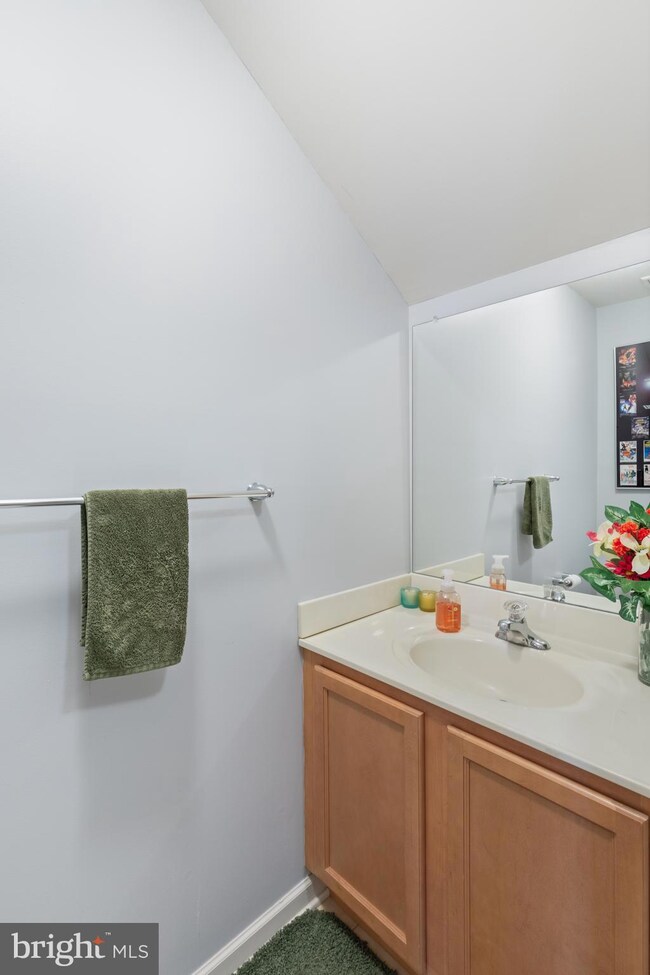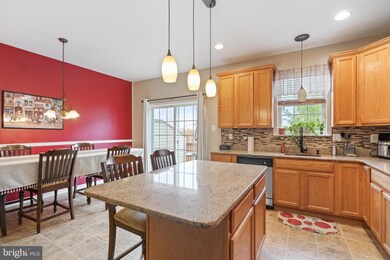
1603 Colleen Ct Unit 20 Norristown, PA 19401
Highlights
- Deck
- Stainless Steel Appliances
- Eat-In Kitchen
- Traditional Architecture
- 1 Car Attached Garage
- Walk-In Closet
About This Home
As of May 2025Spacious and inviting 3-bedroom, 2.2 bath townhouse, built in 2008, offers modern comfort and convenience in a prime location. Enter this lovely home into a finished family room , office or playroom highlighted with recessed lighting and sliders leading to the backyard . There is also a powder room, storage closets, and a mechanics closet on this level. On the second level you will find the heart of the home which is the bright eat -in kitchen with 42-inch cabinets, granite countertops, an island, a pantry newer stainless-steel appliances, and sliders leading to a private deck - perfect for morning coffee or evening relaxation. There is a cozy living room with plush carpeting and a fireplace. A powder room completes this level. The primary suite on top level includes a walk-in closet and a private, beautifully tiled bathroom, complemented by two additional bedrooms and another full bath. For your added convenience, the washer and dryer are in the hallway closet. With tons of storage, and a 1-car garage, this home has everything you need — plus it's just minutes from Elmwood Park Zoo, Plymouth Meeting Mall, King of Prussia, and major routes like 76 and 476 and 202. For your added peace of mind there is a one-year home warranty for buyer at settlement.
Last Agent to Sell the Property
BHHS Fox & Roach-Blue Bell License #RS202913L Listed on: 04/11/2025

Townhouse Details
Home Type
- Townhome
Est. Annual Taxes
- $6,079
Year Built
- Built in 2008
HOA Fees
- $176 Monthly HOA Fees
Parking
- 1 Car Attached Garage
- 1 Driveway Space
- Front Facing Garage
- Off-Street Parking
Home Design
- Traditional Architecture
- Brick Exterior Construction
- Shingle Roof
- Vinyl Siding
- Concrete Perimeter Foundation
- Stucco
Interior Spaces
- Property has 3 Levels
- Recessed Lighting
- Gas Fireplace
- Sliding Doors
- Natural lighting in basement
- Home Security System
- Laundry on upper level
Kitchen
- Eat-In Kitchen
- <<builtInMicrowave>>
- Dishwasher
- Stainless Steel Appliances
- Kitchen Island
Flooring
- Carpet
- Ceramic Tile
- Vinyl
Bedrooms and Bathrooms
- 3 Bedrooms
- Walk-In Closet
Outdoor Features
- Deck
Utilities
- Forced Air Heating and Cooling System
- Tankless Water Heater
Listing and Financial Details
- Tax Lot 022
- Assessor Parcel Number 13-00-23956-205
Community Details
Overview
- $2,100 Capital Contribution Fee
- Association fees include common area maintenance, snow removal, lawn maintenance, trash
- Stinson Hall Condominium Association Condos
- Stinson Hall Subdivision
Pet Policy
- Limit on the number of pets
- Pet Size Limit
Ownership History
Purchase Details
Home Financials for this Owner
Home Financials are based on the most recent Mortgage that was taken out on this home.Purchase Details
Home Financials for this Owner
Home Financials are based on the most recent Mortgage that was taken out on this home.Purchase Details
Home Financials for this Owner
Home Financials are based on the most recent Mortgage that was taken out on this home.Similar Homes in Norristown, PA
Home Values in the Area
Average Home Value in this Area
Purchase History
| Date | Type | Sale Price | Title Company |
|---|---|---|---|
| Deed | $355,000 | None Listed On Document | |
| Deed | $355,000 | None Listed On Document | |
| Deed | $270,000 | None Available | |
| Deed | $267,943 | None Available |
Mortgage History
| Date | Status | Loan Amount | Loan Type |
|---|---|---|---|
| Previous Owner | $215,293 | New Conventional | |
| Previous Owner | $218,500 | New Conventional | |
| Previous Owner | $261,900 | No Value Available | |
| Previous Owner | $254,546 | No Value Available |
Property History
| Date | Event | Price | Change | Sq Ft Price |
|---|---|---|---|---|
| 07/18/2025 07/18/25 | For Rent | $3,000 | 0.0% | -- |
| 05/21/2025 05/21/25 | Sold | $355,000 | +4.4% | $187 / Sq Ft |
| 04/15/2025 04/15/25 | Pending | -- | -- | -- |
| 04/11/2025 04/11/25 | For Sale | $340,000 | -- | $180 / Sq Ft |
Tax History Compared to Growth
Tax History
| Year | Tax Paid | Tax Assessment Tax Assessment Total Assessment is a certain percentage of the fair market value that is determined by local assessors to be the total taxable value of land and additions on the property. | Land | Improvement |
|---|---|---|---|---|
| 2024 | $5,915 | $96,360 | -- | -- |
| 2023 | $5,862 | $96,360 | $0 | $0 |
| 2022 | $5,735 | $96,360 | $0 | $0 |
| 2021 | $5,707 | $96,360 | $0 | $0 |
| 2020 | $5,444 | $96,360 | $0 | $0 |
| 2019 | $5,345 | $96,360 | $0 | $0 |
| 2018 | $3,311 | $96,360 | $0 | $0 |
| 2017 | $4,908 | $96,360 | $0 | $0 |
| 2016 | $4,871 | $96,360 | $0 | $0 |
| 2015 | $4,667 | $96,360 | $0 | $0 |
| 2014 | $4,667 | $96,360 | $0 | $0 |
Agents Affiliated with this Home
-
Christopher Troxell

Seller's Agent in 2025
Christopher Troxell
Keller Williams Real Estate - Allentown
(484) 350-8630
1 in this area
238 Total Sales
-
Sue Kinslow & Debbie Martino

Seller's Agent in 2025
Sue Kinslow & Debbie Martino
BHHS Fox & Roach
(610) 220-2446
2 in this area
24 Total Sales
Map
Source: Bright MLS
MLS Number: PAMC2133534
APN: 13-00-23956-205
