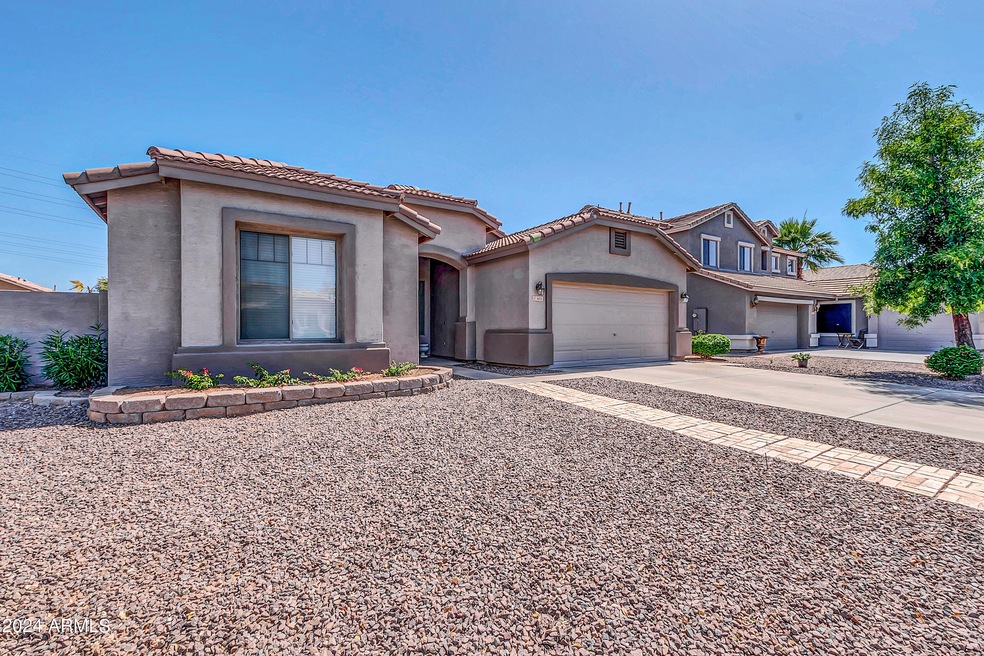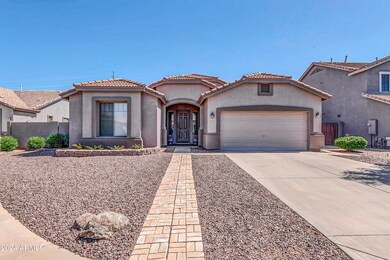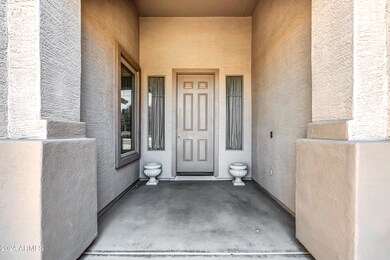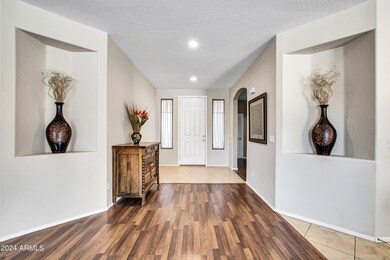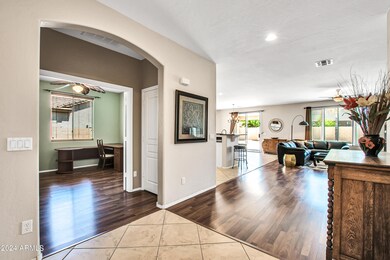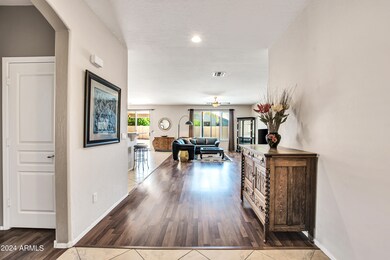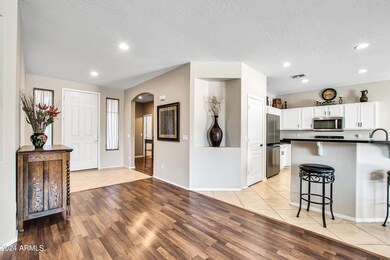
1603 E Ebony Place Chandler, AZ 85286
South Chandler NeighborhoodHighlights
- Private Pool
- Eat-In Kitchen
- Community Playground
- Basha Elementary School Rated A
- Dual Vanity Sinks in Primary Bathroom
- Central Air
About This Home
As of July 2024This Home is a must-see! Pride of ownership, this 3 bedroom 2 bath home is move-in ready, it's located on a quiet cul-de-sac just steps away from a community park and walking paths in one of Chandler's most sought-after neighborhoods! With an open floor plan, the kitchen, dining, and great room provide ample space for comfortable living as well as entertaining guests. The remodeled Kitchen, features new stainless steel appliances, a pantry, and a plethora of cabinets. It features a split floor plan with a spacious Master suite, full-size Master bath, soaking tub, separate shower, and a huge walk-in closet. Spend time outdoors in a spacious backyard with a large beautiful pool and covered patio. The two-car garage with built-in cabinets is a bonus for all your storage needs. This home has been meticulously cared for and is in pristine condition. Having low inventory in this particular community.... it's a MUST-see!!
Last Agent to Sell the Property
My Home Group Real Estate Brokerage Phone: 480-225-4741 License #SA625424000 Listed on: 05/23/2024

Co-Listed By
Omar Ghomrawi
My Home Group Real Estate Brokerage Phone: 480-225-4741 License #SA580575000
Home Details
Home Type
- Single Family
Est. Annual Taxes
- $2,168
Year Built
- Built in 2002
Lot Details
- 7,742 Sq Ft Lot
- Desert faces the front of the property
- Block Wall Fence
- Front Yard Sprinklers
HOA Fees
- $84 Monthly HOA Fees
Parking
- 2 Car Garage
- Garage Door Opener
Home Design
- Wood Frame Construction
- Tile Roof
- Stucco
Interior Spaces
- 1,715 Sq Ft Home
- 1-Story Property
- Ceiling Fan
Kitchen
- Eat-In Kitchen
- Breakfast Bar
- Built-In Microwave
Bedrooms and Bathrooms
- 3 Bedrooms
- Primary Bathroom is a Full Bathroom
- 2 Bathrooms
- Dual Vanity Sinks in Primary Bathroom
- Bathtub With Separate Shower Stall
Pool
- Private Pool
Schools
- Basha Elementary School
- Santan Junior High School
- Perry High School
Utilities
- Central Air
- Heating System Uses Natural Gas
Listing and Financial Details
- Tax Lot 190
- Assessor Parcel Number 303-42-623
Community Details
Overview
- Association fees include ground maintenance
- City Property Manage Association, Phone Number (602) 437-4777
- Built by Richmond American Homes
- Saguaro Canyon Subdivision
Recreation
- Community Playground
- Bike Trail
Ownership History
Purchase Details
Home Financials for this Owner
Home Financials are based on the most recent Mortgage that was taken out on this home.Purchase Details
Home Financials for this Owner
Home Financials are based on the most recent Mortgage that was taken out on this home.Similar Homes in the area
Home Values in the Area
Average Home Value in this Area
Purchase History
| Date | Type | Sale Price | Title Company |
|---|---|---|---|
| Warranty Deed | $575,000 | Greystone Title | |
| Special Warranty Deed | $157,330 | Fidelity National Title |
Mortgage History
| Date | Status | Loan Amount | Loan Type |
|---|---|---|---|
| Open | $385,000 | New Conventional | |
| Previous Owner | $150,000 | New Conventional | |
| Previous Owner | $160,000 | Unknown | |
| Previous Owner | $140,000 | Unknown | |
| Previous Owner | $125,850 | New Conventional |
Property History
| Date | Event | Price | Change | Sq Ft Price |
|---|---|---|---|---|
| 07/10/2024 07/10/24 | Sold | $570,000 | -1.6% | $332 / Sq Ft |
| 06/10/2024 06/10/24 | Price Changed | $579,000 | 0.0% | $338 / Sq Ft |
| 06/10/2024 06/10/24 | For Sale | $579,000 | +1.6% | $338 / Sq Ft |
| 05/26/2024 05/26/24 | Off Market | $570,000 | -- | -- |
| 05/23/2024 05/23/24 | For Sale | $574,999 | -- | $335 / Sq Ft |
Tax History Compared to Growth
Tax History
| Year | Tax Paid | Tax Assessment Tax Assessment Total Assessment is a certain percentage of the fair market value that is determined by local assessors to be the total taxable value of land and additions on the property. | Land | Improvement |
|---|---|---|---|---|
| 2025 | $2,214 | $28,340 | -- | -- |
| 2024 | $2,168 | $26,991 | -- | -- |
| 2023 | $2,168 | $41,050 | $8,210 | $32,840 |
| 2022 | $2,093 | $30,870 | $6,170 | $24,700 |
| 2021 | $2,187 | $28,520 | $5,700 | $22,820 |
| 2020 | $2,176 | $26,700 | $5,340 | $21,360 |
| 2019 | $2,093 | $24,510 | $4,900 | $19,610 |
| 2018 | $2,026 | $22,910 | $4,580 | $18,330 |
| 2017 | $1,890 | $21,680 | $4,330 | $17,350 |
| 2016 | $1,820 | $21,300 | $4,260 | $17,040 |
| 2015 | $1,761 | $20,120 | $4,020 | $16,100 |
Agents Affiliated with this Home
-
Wadad Ghomrawi

Seller's Agent in 2024
Wadad Ghomrawi
My Home Group
(480) 225-4741
5 in this area
28 Total Sales
-
O
Seller Co-Listing Agent in 2024
Omar Ghomrawi
My Home Group
(480) 287-0147
-
David Ealy
D
Buyer's Agent in 2024
David Ealy
My Home Group Real Estate
(623) 201-8585
1 in this area
24 Total Sales
Map
Source: Arizona Regional Multiple Listing Service (ARMLS)
MLS Number: 6709576
APN: 303-42-623
- 3900 S Velero St
- 1422 E Ebony Dr
- 1612 E Zion Way
- 1805 E Aloe Place
- 1405 E Aloe Dr
- 1707 E Carob Dr
- 3680 S Tower Ave
- 1526 E Glacier Place
- 1280 E Redwood Dr
- 1923 E Zion Way
- 3911 S Laurel Way
- 1970 E Yellowstone Place
- 1971 E Yellowstone Place
- 1955 E Grand Canyon Dr
- 1684 E Coconino Dr
- 4297 S Marion Place
- 3663 S Soho Ln
- 1725 E Coconino Dr
- 3855 S Mcqueen Rd Unit 24
- 2112 E Yellowstone Place
